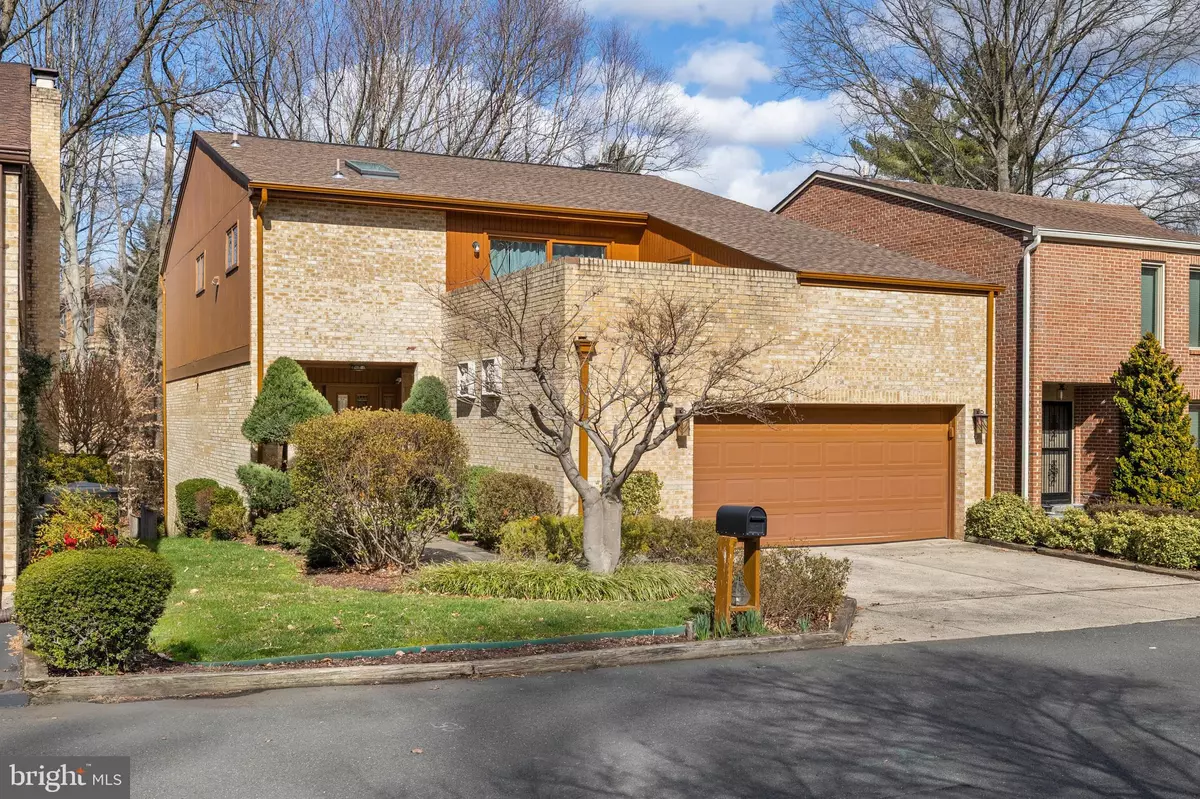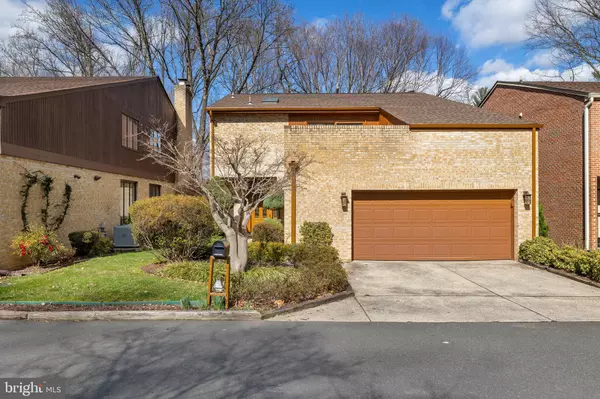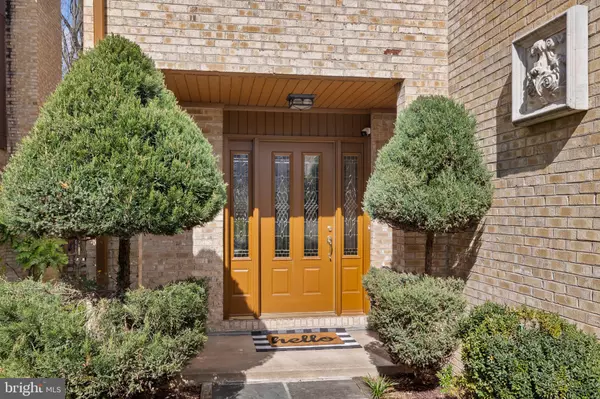$999,000
$999,000
For more information regarding the value of a property, please contact us for a free consultation.
3714 OAK HILL WAY Fairfax, VA 22030
3 Beds
4 Baths
3,013 SqFt
Key Details
Sold Price $999,000
Property Type Single Family Home
Sub Type Detached
Listing Status Sold
Purchase Type For Sale
Square Footage 3,013 sqft
Price per Sqft $331
Subdivision Great Oaks
MLS Listing ID VAFC2004462
Sold Date 06/05/24
Style Contemporary
Bedrooms 3
Full Baths 3
Half Baths 1
HOA Fees $170/qua
HOA Y/N Y
Abv Grd Liv Area 3,013
Originating Board BRIGHT
Year Built 1979
Annual Tax Amount $8,889
Tax Year 2023
Lot Size 3,983 Sqft
Acres 0.09
Property Description
Welcome to your dream home nestled in the highly sought-after neighborhood of Great Oaks in Fairfax! This rare gem offers a perfect blend of modern luxury and timeless charm, creating a residence that truly stands out! As you enter through the front door you'll be greeted by an inviting, open, and sunlit space that welcomes you home. The main level boasts an open and meticulously renovated kitchen, seamlessly connecting to both a spacious dining room and two expansive living areas. Picture yourself entertaining your guests in the warmth of the fireplace or on the outdoor Trex deck, where breathtaking views of nature await. Also included on the main level is an updated half-bath.
The top floor includes three bedrooms, two full baths, a convenient washer/dryer room, and a second living area perfect for a library or office, which leads to a second outdoor space providing a tranquil retreat for your enjoyment. The luxurious owner's suite features a large walk-in closet, a cozy fireplace, a spa-like bathroom, and incredible scenic views. Discover versatility in the second bedroom which includes a bonus room ideal for a play area, library, or additional storage. The surprises continue in the large finished basement where a wood-burning stove, a well-appointed bar, a full bathroom, and double sliding doors open to a covered rear patio with beautiful nature views and a pond.
This home is not just a residence; it's an experience. Enjoy three distinct outdoor spaces, including a private Trex deck and covered rear patio. The convenience of a two-car garage with professionally epoxied floors, an EV adapter, and extra storage adds to the allure.
Recent upgrades include a new HVAC system, water heater, gutters and guards, Pella sliding doors, Vivint security system, and an electrical sub-panel. Adjustable timers on all outdoor lights and a new LG washer and dryer further enhance the modern living experience.
Embrace the opportunity to make this truly special home yours, where every detail has been thoughtfully curated for a lifestyle of comfort, style, and sophistication. Your home in Great Oaks awaits!
Location
State VA
County Fairfax City
Zoning PD-M
Interior
Hot Water Electric
Heating Heat Pump(s)
Cooling Central A/C
Fireplaces Number 2
Fireplace Y
Heat Source Electric
Exterior
Parking Features Additional Storage Area, Garage - Front Entry, Garage Door Opener
Garage Spaces 2.0
Water Access N
Accessibility None
Attached Garage 2
Total Parking Spaces 2
Garage Y
Building
Story 3
Foundation Concrete Perimeter
Sewer Public Sewer
Water Public
Architectural Style Contemporary
Level or Stories 3
Additional Building Above Grade, Below Grade
New Construction N
Schools
School District Fairfax County Public Schools
Others
Senior Community No
Tax ID 58 1 17 085
Ownership Fee Simple
SqFt Source Assessor
Special Listing Condition Standard
Read Less
Want to know what your home might be worth? Contact us for a FREE valuation!

Our team is ready to help you sell your home for the highest possible price ASAP

Bought with William Restrepo • Samson Properties





