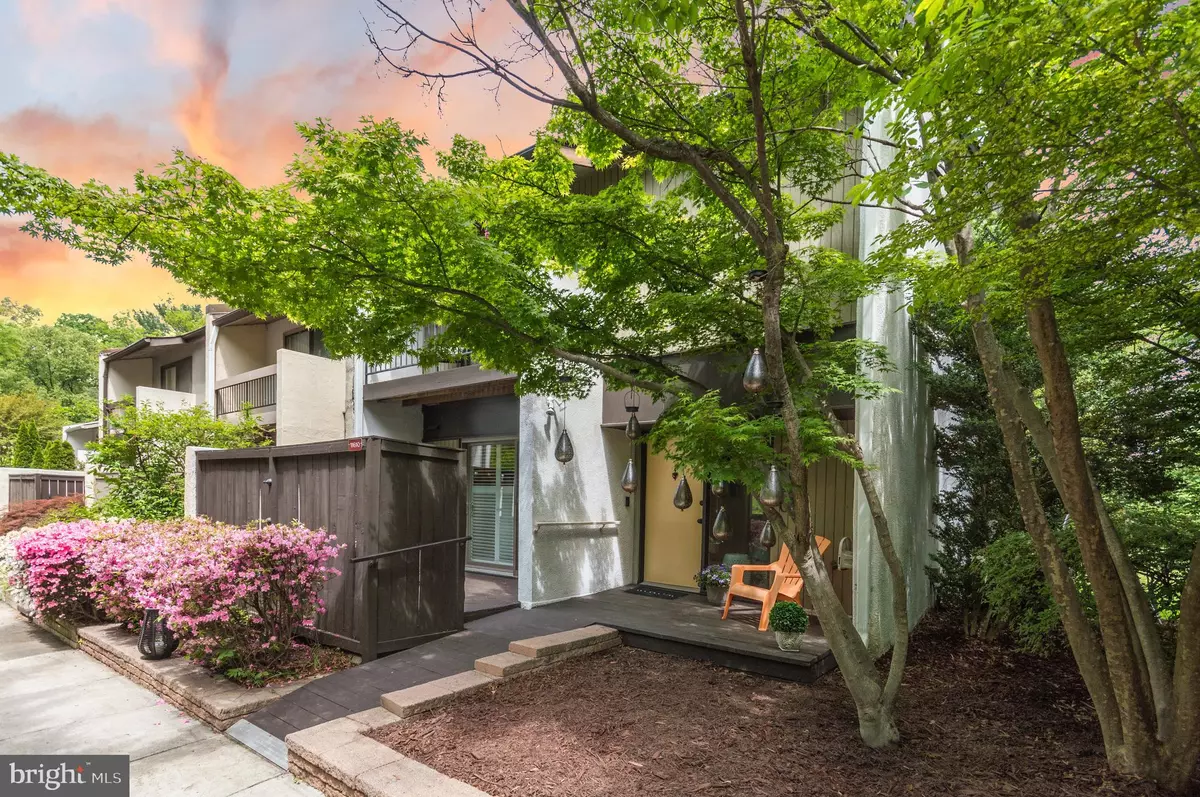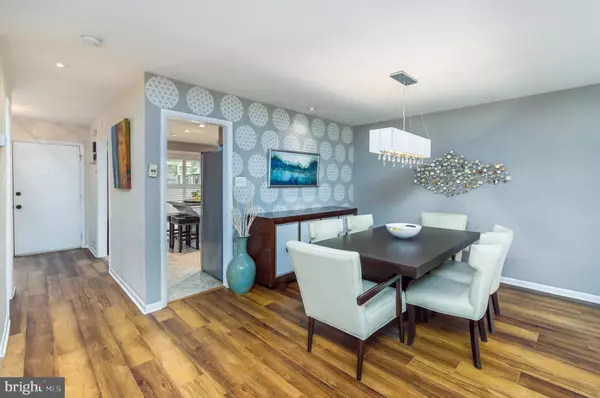$692,500
$700,000
1.1%For more information regarding the value of a property, please contact us for a free consultation.
11610 NEWBRIDGE CT Reston, VA 20191
3 Beds
4 Baths
2,266 SqFt
Key Details
Sold Price $692,500
Property Type Townhouse
Sub Type End of Row/Townhouse
Listing Status Sold
Purchase Type For Sale
Square Footage 2,266 sqft
Price per Sqft $305
Subdivision Reston
MLS Listing ID VAFX2176368
Sold Date 06/07/24
Style Contemporary
Bedrooms 3
Full Baths 3
Half Baths 1
HOA Fees $146/qua
HOA Y/N Y
Abv Grd Liv Area 1,784
Originating Board BRIGHT
Year Built 1974
Annual Tax Amount $8,004
Tax Year 2023
Lot Size 2,266 Sqft
Acres 0.05
Property Description
Discover the perfect blend of tranquility, modern convenience, and vibrant community life in this beautiful END-UNIT townhome located just outside Washington, DC. Your serene retreat from the bustling Dulles tech corridor is light-filled and surrounded by lush greenery and picturesque biking and walking trails as well as the 11th hole of Reston National Golf course. This home features five outdoor areas, perfect for relaxation, including two with stunning views of the golf course. From the spacious deck to the HUGE primary bedroom suite complete with two walk-in closets to the lower-level large family room with a bonus area that easily converts to a 4th bedroom or in-law suite – every detail of this townhome enhances your living experience. Seize your opportunity to live, work, relax, and play at nearby Reston Town Center, W & OD Trail, and the Nation's Capital, or experience Newbridge Cluster's pool, basketball and tennis courts, golf course walking trails, and tot lot. With proximity to Dulles National Airport and the Dulles Toll Road, travel around the DC metro area and beyond is a breeze.
Some of the many UPGRADES & IMPROVEMENTS throughout the home include: 35-year warrantied roof and gutters with guards; high-end LVP on the main level; upgraded HE windows and pressure lock sliding doors; stainless steel appliances and granite countertops in the kitchen; hardwood flooring in all bedrooms; newly remodeled powder room and downstairs full bath; new lower level walk-out patio, bonus room on lower level that easily converts to a 4th bedroom or in-law suite, and recessed lighting on main and lower levels.
Reston Association members gain access to 1,350 acres of open space, 4 lakes, 15 swimming pools, 52 tennis/pickleball courts, 35 tot lots, 30 multi-purpose courts, 15 picnic pavilions/arbors, 22 ball fields event/meeting facilities, and 55 miles of pathways and trails.
Call now to schedule your private showing – this beauty won't last long!
Location
State VA
County Fairfax
Zoning 370
Rooms
Basement Walkout Level
Interior
Interior Features Recessed Lighting, Walk-in Closet(s), Wood Floors, Built-Ins
Hot Water Electric
Heating Forced Air
Cooling Central A/C
Fireplaces Number 1
Equipment Built-In Microwave, Dishwasher, Disposal, Dryer, Refrigerator, Stainless Steel Appliances, Washer
Fireplace Y
Appliance Built-In Microwave, Dishwasher, Disposal, Dryer, Refrigerator, Stainless Steel Appliances, Washer
Heat Source Electric
Exterior
Exterior Feature Balcony, Deck(s), Patio(s)
Garage Spaces 1.0
Parking On Site 1
Water Access N
View Golf Course
Accessibility Chairlift, Other Bath Mod, Ramp - Main Level
Porch Balcony, Deck(s), Patio(s)
Total Parking Spaces 1
Garage N
Building
Story 3
Foundation Other
Sewer Public Sewer
Water Public
Architectural Style Contemporary
Level or Stories 3
Additional Building Above Grade, Below Grade
New Construction N
Schools
Elementary Schools Terraset
Middle Schools Hughes
High Schools South Lakes
School District Fairfax County Public Schools
Others
Senior Community No
Tax ID 0174 11050079
Ownership Fee Simple
SqFt Source Assessor
Special Listing Condition Standard
Read Less
Want to know what your home might be worth? Contact us for a FREE valuation!

Our team is ready to help you sell your home for the highest possible price ASAP

Bought with Siyue Xue • United Realty, Inc.





