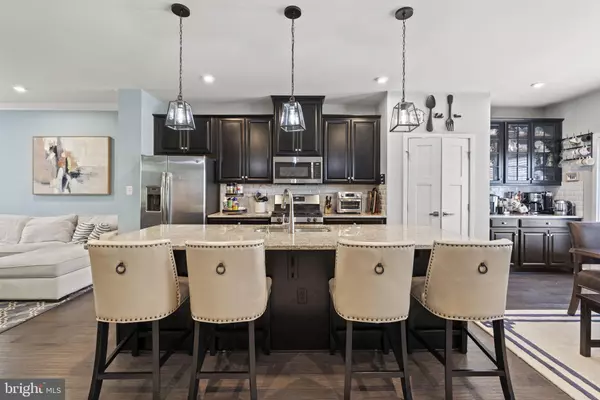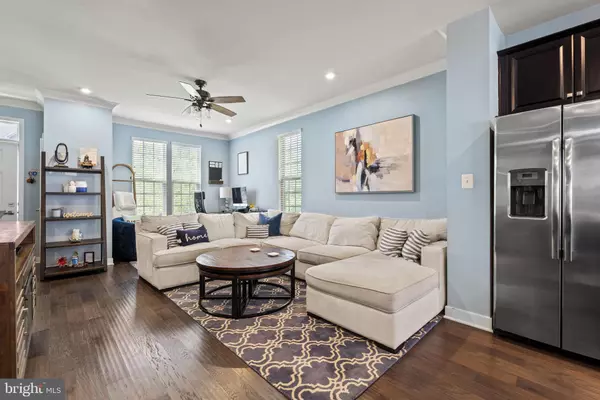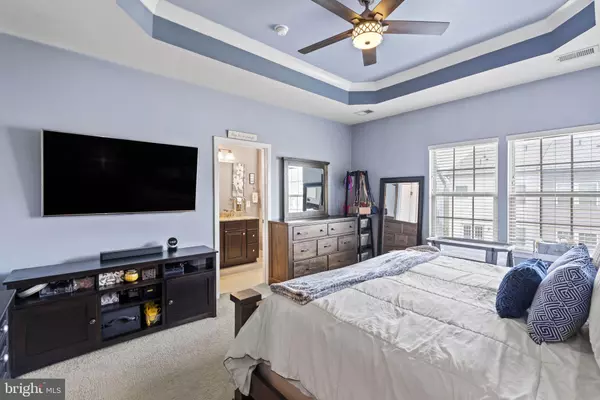$560,000
$549,999
1.8%For more information regarding the value of a property, please contact us for a free consultation.
18092 RED CEDAR RD Dumfries, VA 22026
3 Beds
4 Baths
2,078 SqFt
Key Details
Sold Price $560,000
Property Type Townhouse
Sub Type End of Row/Townhouse
Listing Status Sold
Purchase Type For Sale
Square Footage 2,078 sqft
Price per Sqft $269
Subdivision Potomac Shores
MLS Listing ID VAPW2066770
Sold Date 06/10/24
Style Other
Bedrooms 3
Full Baths 2
Half Baths 2
HOA Fees $200/mo
HOA Y/N Y
Abv Grd Liv Area 1,680
Originating Board BRIGHT
Year Built 2019
Annual Tax Amount $5,289
Tax Year 2022
Lot Size 2,692 Sqft
Acres 0.06
Property Description
Welcome to luxury living in this stylish & timeless home. Beaming with natural light, the end-unit, brick front home features modern updates at every turn, beginning with a sleek black door that welcomes you inside.
As you step through the entrance, you're greeted by an inviting atmosphere highlighted by crown molding, recessed lighting, and hardwood floors that flow seamlessly throughout the main level. The open-concept design connects the kitchen to the living and dining areas, perfect for entertaining guests or enjoying cozy family evenings.
The heart of the home is the gourmet kitchen, featuring modern black cabinets, granite countertops, and stainless steel appliances. The expansive kitchen island provides ample workspace and seating, complemented by chic pendant lighting, a calming blue accent wall and a butler's pantry that extends into the dining room.
Upstairs is the owner's suite offers a serene escape with its spacious layout, an architecturally detailed coffered ceiling, a walk-in closet, and luxurious en-suite bathroom, complete with a soaking tub and separate glass shower, offering a private sanctuary for relaxation. Two additional bedrooms on the upper level offer comfort and convenience, while the upper-level laundry adds practicality to your daily routine.
The fully finished basement os designed as a versatile living space that can be tailored to suit various needs, whether it's a home office, recreation area, or additional entertainment space, providing flexibility for diverse lifestyles.
As you venture outdoors to enjoy fresh air and nature, the expansive deck provides a perfect retreat for outdoor gatherings and serene lush green views of trees, creating a peaceful oasis.
As part of a vibrant community, residents have access to a host of social amenities and recreational facilities, including a pool, community center, gym, and golf course. From fitness classes to social gatherings, there are endless opportunities to connect with neighbors and participate in activities that cater to a variety of interests and preferences.
With its modern features, tranquil setting, and convenient location, 18092 Red Cedar Rd offers the perfect blend of comfort, style, and community living. Don't miss your chance to make this stunning property your new home!
Location
State VA
County Prince William
Zoning PMR
Rooms
Basement Fully Finished
Interior
Interior Features Attic, Ceiling Fan(s), Crown Moldings, Recessed Lighting, Window Treatments, Wood Floors, Walk-in Closet(s)
Hot Water Natural Gas
Heating Forced Air
Cooling Ceiling Fan(s)
Flooring Hardwood
Equipment Built-In Microwave, Cooktop, Dishwasher, Disposal, Stainless Steel Appliances, Refrigerator, Icemaker, Stove
Fireplace N
Appliance Built-In Microwave, Cooktop, Dishwasher, Disposal, Stainless Steel Appliances, Refrigerator, Icemaker, Stove
Heat Source Natural Gas
Laundry Upper Floor
Exterior
Exterior Feature Deck(s)
Parking Features Garage Door Opener
Garage Spaces 2.0
Amenities Available Community Center, Golf Course
Water Access N
Accessibility None
Porch Deck(s)
Attached Garage 2
Total Parking Spaces 2
Garage Y
Building
Story 3
Foundation Slab
Sewer Public Septic
Water Public
Architectural Style Other
Level or Stories 3
Additional Building Above Grade, Below Grade
New Construction N
Schools
Elementary Schools Swans Creek
Middle Schools Potomac
High Schools Potomac
School District Prince William County Public Schools
Others
HOA Fee Include Pool(s)
Senior Community No
Tax ID 8388-18-9692
Ownership Fee Simple
SqFt Source Assessor
Acceptable Financing Cash, FHA, FHVA, USDA, VA, VHDA
Listing Terms Cash, FHA, FHVA, USDA, VA, VHDA
Financing Cash,FHA,FHVA,USDA,VA,VHDA
Special Listing Condition Standard
Read Less
Want to know what your home might be worth? Contact us for a FREE valuation!

Our team is ready to help you sell your home for the highest possible price ASAP

Bought with Sarah A. Reynolds • Keller Williams Chantilly Ventures, LLC





