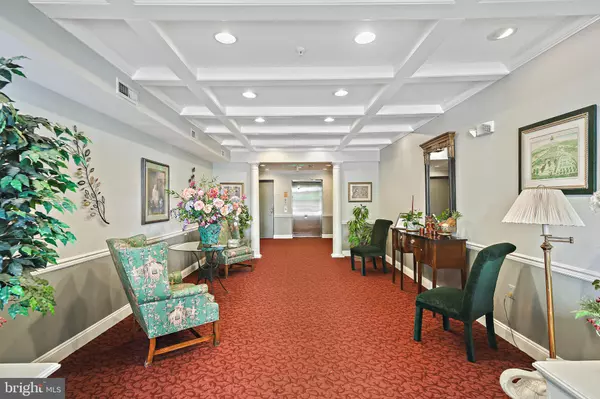$325,000
$325,000
For more information regarding the value of a property, please contact us for a free consultation.
4550 CHAUCER WAY #206 Owings Mills, MD 21117
2 Beds
2 Baths
1,887 SqFt
Key Details
Sold Price $325,000
Property Type Condo
Sub Type Condo/Co-op
Listing Status Sold
Purchase Type For Sale
Square Footage 1,887 sqft
Price per Sqft $172
Subdivision Beckett Green
MLS Listing ID MDBC2092374
Sold Date 06/10/24
Style Contemporary
Bedrooms 2
Full Baths 2
Condo Fees $428/mo
HOA Y/N N
Abv Grd Liv Area 1,887
Originating Board BRIGHT
Year Built 1998
Annual Tax Amount $2,275
Tax Year 2023
Property Description
You'll love living in the gated community of Beckett Green! This spacious unit has an upgraded kitchen with Bosch appliances, custom white, glass front cabinets/black hardware, quartz countertops, a huge breakfast bar, and an eat-in kitchen table area with access to the spacious balcony. A dining room is conveniently located off the kitchen and features an accent wall and custom lighting. The living room centers the unit and is filled with natural light. Just down the hall is a primary bedroom with gray carpeting that was recently installed and an ensuite full bath with tub/shower combo and a separate standing shower. The secondary bedroom and bonus den with accent wall have access to a full-hall bath. The den can easily be used as a home office or guest space.
This stylish unit is well-appointed with plenty of built-ins, designer lighting, and custom finishes throughout. The storage area is second to none for a condo unit! Keep everything organized in the laundry room with plenty of built-in white cabinetry and shelving space. This unit is situated on the second floor and easily accessible via the building's elevator.
Close to major commuting routes such as Owings Mills Boulevard and I-795 and a short distance from shopping, dining, and entertainment districts. Welcome home!
Location
State MD
County Baltimore
Zoning RESIDENTIAL CONDO
Rooms
Other Rooms Den
Main Level Bedrooms 2
Interior
Hot Water Natural Gas
Cooling Central A/C
Flooring Ceramic Tile, Carpet, Laminate Plank
Equipment Built-In Microwave, Dishwasher, Disposal, Dryer, Exhaust Fan, Icemaker, Oven - Self Cleaning, Refrigerator, Stove, Washer
Fireplace N
Appliance Built-In Microwave, Dishwasher, Disposal, Dryer, Exhaust Fan, Icemaker, Oven - Self Cleaning, Refrigerator, Stove, Washer
Heat Source Natural Gas
Laundry Washer In Unit, Dryer In Unit
Exterior
Exterior Feature Porch(es)
Amenities Available Common Grounds, Elevator, Gated Community
Water Access N
Accessibility Elevator, Grab Bars Mod, Level Entry - Main, No Stairs
Porch Porch(es)
Garage N
Building
Story 1
Unit Features Garden 1 - 4 Floors
Sewer Public Sewer
Water Public
Architectural Style Contemporary
Level or Stories 1
Additional Building Above Grade, Below Grade
New Construction N
Schools
School District Baltimore County Public Schools
Others
Pets Allowed Y
HOA Fee Include All Ground Fee,Security Gate,Snow Removal,Trash
Senior Community No
Tax ID 04022300003525
Ownership Condominium
Special Listing Condition Standard
Pets Allowed Case by Case Basis
Read Less
Want to know what your home might be worth? Contact us for a FREE valuation!

Our team is ready to help you sell your home for the highest possible price ASAP

Bought with Beth Valle • Compass





