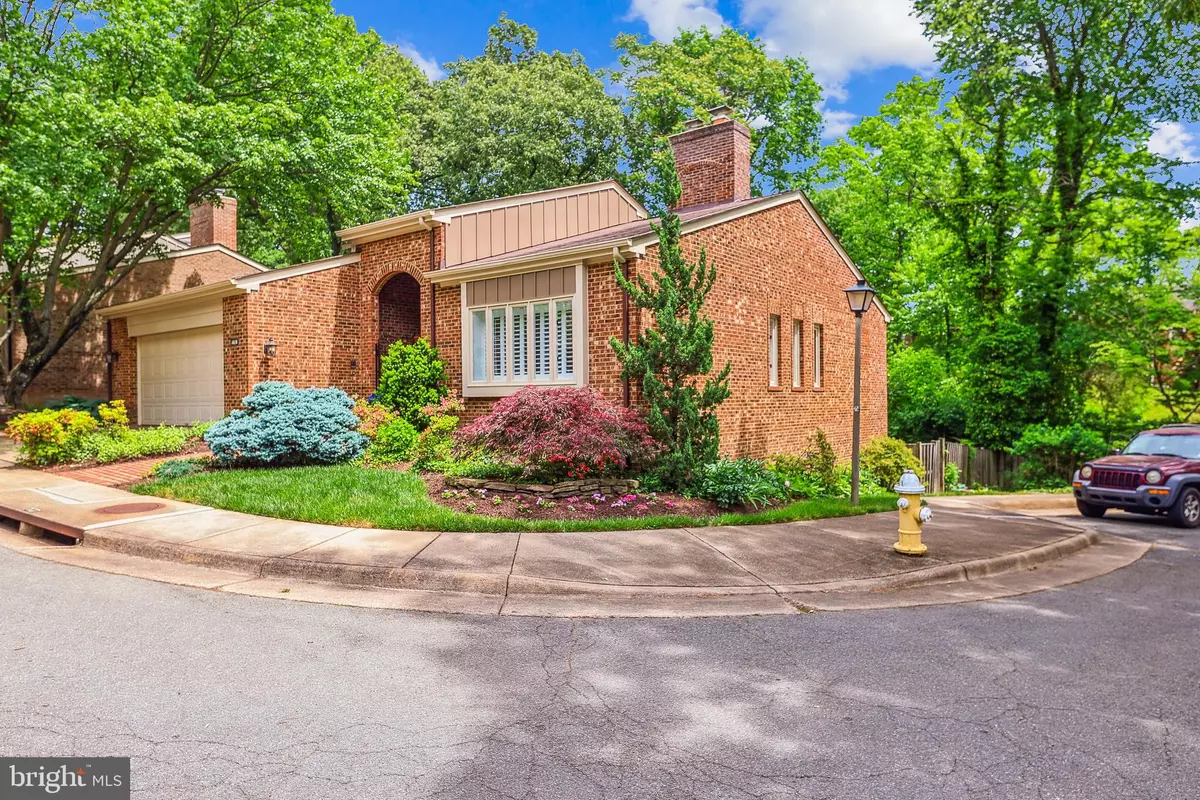$1,300,000
$1,240,000
4.8%For more information regarding the value of a property, please contact us for a free consultation.
1701 MAPLE HILL PL Alexandria, VA 22302
4 Beds
4 Baths
4,160 SqFt
Key Details
Sold Price $1,300,000
Property Type Single Family Home
Sub Type Detached
Listing Status Sold
Purchase Type For Sale
Square Footage 4,160 sqft
Price per Sqft $312
Subdivision Maple Hill
MLS Listing ID VAAX2033802
Sold Date 06/11/24
Style Contemporary
Bedrooms 4
Full Baths 3
Half Baths 1
HOA Fees $250/ann
HOA Y/N Y
Abv Grd Liv Area 2,344
Originating Board BRIGHT
Year Built 1977
Annual Tax Amount $11,382
Tax Year 2023
Lot Size 5,063 Sqft
Acres 0.12
Property Description
Do you need a four bedroom home with a main level bedroom suite? This immaculate home in the heart of Alexandria City will meet your needs. A two car garage opens to the main level making for easy access to the house. When you enter from the front door there are beautiful hardwood floors and a magnificent foyer with a powder room. The main level bedroom has a huge walk-in closet and beautiful bathroom.
There is a large remodeled family room with a kitchen and eating area. It opens into a stunning dining oom that can seat more than 12. The living room has a ten foot ceiling and a fireplace. The upper level has two bedrooms with large closets, a bathroom and a sitting area. The lower level is spectacularly emodeled with a wet bar, library, family room, bedroom, full bath, laundry room and huge storage area. The lower level opens to a patio and a small charming back yard. The property is fee-simple ownership but the HOA maintains the exterior with landscaping care, painting of the exterior every five years, the rear fences eplacement and repair and snow removal. 1701 Maple Hill Place is off of Janneys Lane and backs to the scenic Forest Park. It is just a short drive to Old Town and DC.
Location
State VA
County Alexandria City
Zoning R 8
Direction West
Rooms
Basement Daylight, Full
Main Level Bedrooms 1
Interior
Interior Features Breakfast Area, Built-Ins, Butlers Pantry, Carpet, Ceiling Fan(s), Combination Kitchen/Living, Dining Area, Entry Level Bedroom, Family Room Off Kitchen, Floor Plan - Open, Floor Plan - Traditional, Formal/Separate Dining Room, Kitchen - Island, Kitchen - Table Space, Pantry, Upgraded Countertops, Wainscotting, Walk-in Closet(s), Wet/Dry Bar, Window Treatments, Wood Floors, Other
Hot Water Electric
Heating Forced Air
Cooling Central A/C
Flooring Hardwood, Carpet
Fireplaces Number 1
Fireplaces Type Gas/Propane
Equipment Built-In Range, Commercial Range, Cooktop, Disposal, Dryer, Dishwasher, Icemaker, Washer
Fireplace Y
Appliance Built-In Range, Commercial Range, Cooktop, Disposal, Dryer, Dishwasher, Icemaker, Washer
Heat Source Electric
Exterior
Parking Features Garage - Front Entry, Garage Door Opener
Garage Spaces 2.0
Water Access N
Accessibility Low Pile Carpeting
Attached Garage 2
Total Parking Spaces 2
Garage Y
Building
Story 3
Foundation Brick/Mortar
Sewer Public Sewer
Water Public
Architectural Style Contemporary
Level or Stories 3
Additional Building Above Grade, Below Grade
Structure Type 2 Story Ceilings,Cathedral Ceilings,Dry Wall,High
New Construction N
Schools
School District Alexandria City Public Schools
Others
Pets Allowed N
HOA Fee Include All Ground Fee,Insurance,Lawn Care Front,Road Maintenance,Reserve Funds,Snow Removal,Trash
Senior Community No
Tax ID 50165000
Ownership Fee Simple
SqFt Source Assessor
Special Listing Condition Standard
Read Less
Want to know what your home might be worth? Contact us for a FREE valuation!

Our team is ready to help you sell your home for the highest possible price ASAP

Bought with Baya Frantz • Weichert, REALTORS





