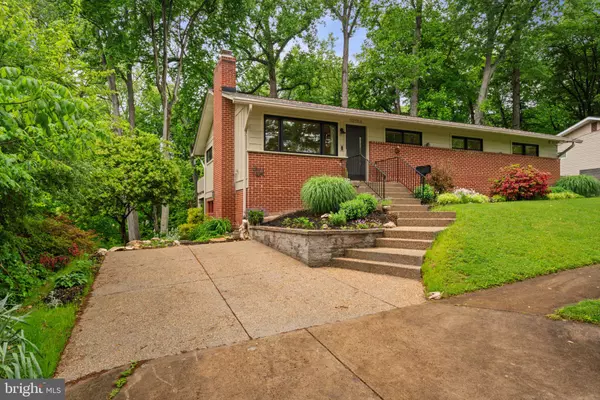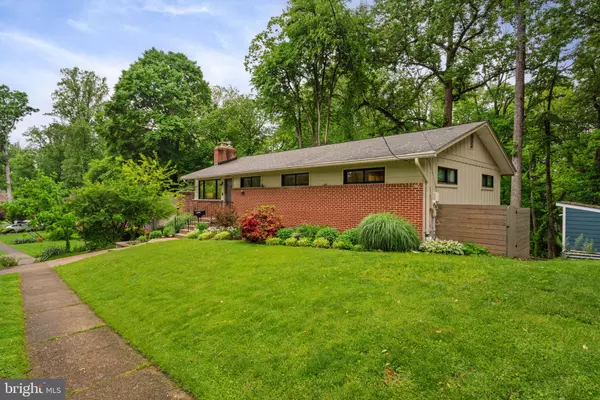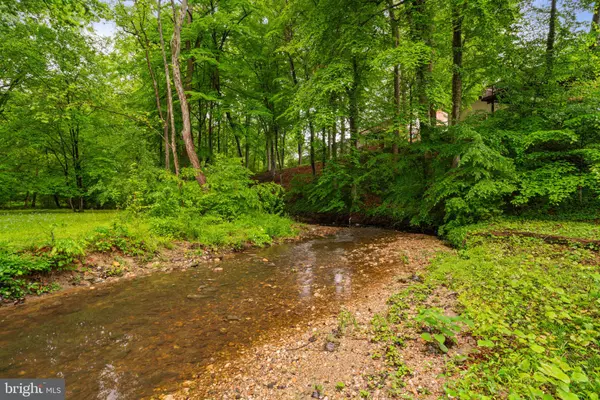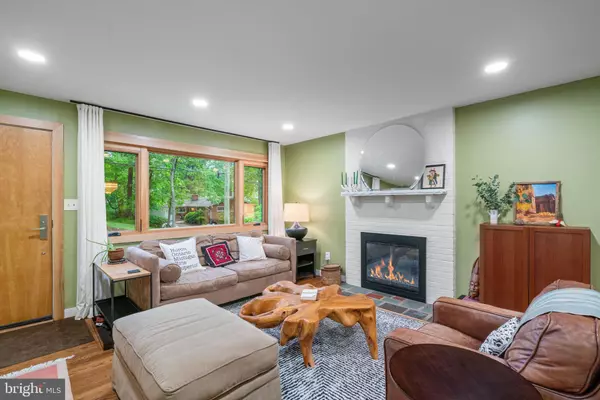$875,000
$849,000
3.1%For more information regarding the value of a property, please contact us for a free consultation.
10124 SPRING LAKE TER Fairfax, VA 22030
5 Beds
3 Baths
2,610 SqFt
Key Details
Sold Price $875,000
Property Type Single Family Home
Sub Type Detached
Listing Status Sold
Purchase Type For Sale
Square Footage 2,610 sqft
Price per Sqft $335
Subdivision Country Club Hills
MLS Listing ID VAFC2004536
Sold Date 06/12/24
Style Raised Ranch/Rambler
Bedrooms 5
Full Baths 3
HOA Y/N N
Abv Grd Liv Area 1,400
Originating Board BRIGHT
Year Built 1961
Annual Tax Amount $6,523
Tax Year 2023
Lot Size 0.314 Acres
Acres 0.31
Property Description
Owner Agent. Floor-plan available. Live in a park-like setting in the heart of the bustling City of Fairfax. The house backs to, yet sits above, Accotink Creek and has stairs to the lower yard for creek exploration. The sellers have made significant upgrades during their almost 21 years as the owners. A list of the dates of upgrades is available and include, but are not limited too, Sewer line replacement, complete lower level remodel (including new electric panel), replacing old boiler baseboard system w/a forced air system, total kitchen and primary and hall bathroom remodels (gut jobs), extensive exterior hardscape project (retaining walls, water barrels, patio, steppers on the sides of the house), all windows and doors. Attic insulation just installed. Brand new driveway, front walk-way, stoop and front garden bed. Walk to schools, parks, and downtown Old Town Fairfax offering numerous dining options, amenities and events. Vienna Metro is about 3 mi away and a bus stop is at the front of the neighborhood (metro and free City of Fairfax CUE bus service).
Location
State VA
County Fairfax City
Zoning RH
Direction Southeast
Rooms
Other Rooms Living Room, Dining Room, Primary Bedroom, Bedroom 2, Bedroom 3, Bedroom 4, Bedroom 5, Kitchen, Laundry, Recreation Room, Storage Room, Utility Room, Bathroom 2, Bathroom 3, Primary Bathroom
Basement Daylight, Full, Fully Finished, Heated, Improved, Interior Access, Outside Entrance, Rear Entrance, Walkout Level, Windows
Main Level Bedrooms 4
Interior
Interior Features Attic, Attic/House Fan, Built-Ins, Carpet, Ceiling Fan(s), Chair Railings, Dining Area, Entry Level Bedroom, Floor Plan - Open, Kitchen - Island, Primary Bath(s), Recessed Lighting, Stall Shower, Tub Shower, Upgraded Countertops, Window Treatments, Wood Floors
Hot Water Natural Gas
Heating Central, Forced Air
Cooling Central A/C
Fireplaces Number 2
Fireplaces Type Brick, Fireplace - Glass Doors, Gas/Propane, Mantel(s), Stone, Screen
Equipment Dishwasher, Disposal, Dryer - Front Loading, Exhaust Fan, Icemaker, Oven/Range - Electric, Refrigerator, Stainless Steel Appliances, Washer - Front Loading, Water Heater
Fireplace Y
Appliance Dishwasher, Disposal, Dryer - Front Loading, Exhaust Fan, Icemaker, Oven/Range - Electric, Refrigerator, Stainless Steel Appliances, Washer - Front Loading, Water Heater
Heat Source Natural Gas
Exterior
Exterior Feature Patio(s), Deck(s)
Garage Spaces 1.0
Water Access Y
View Creek/Stream, Garden/Lawn, Trees/Woods
Accessibility None
Porch Patio(s), Deck(s)
Total Parking Spaces 1
Garage N
Building
Lot Description Backs to Trees, Partly Wooded, Stream/Creek
Story 2
Foundation Slab
Sewer Public Sewer
Water Public
Architectural Style Raised Ranch/Rambler
Level or Stories 2
Additional Building Above Grade, Below Grade
New Construction N
Schools
Elementary Schools Daniels Run
Middle Schools Katherine Johnson
High Schools Fairfax
School District Fairfax County Public Schools
Others
Senior Community No
Tax ID 57 2 10 297
Ownership Fee Simple
SqFt Source Assessor
Security Features Exterior Cameras
Acceptable Financing Cash, Conventional, FHA, VA
Listing Terms Cash, Conventional, FHA, VA
Financing Cash,Conventional,FHA,VA
Special Listing Condition Standard
Read Less
Want to know what your home might be worth? Contact us for a FREE valuation!

Our team is ready to help you sell your home for the highest possible price ASAP

Bought with Cristina B Dougherty • Long & Foster Real Estate, Inc.





