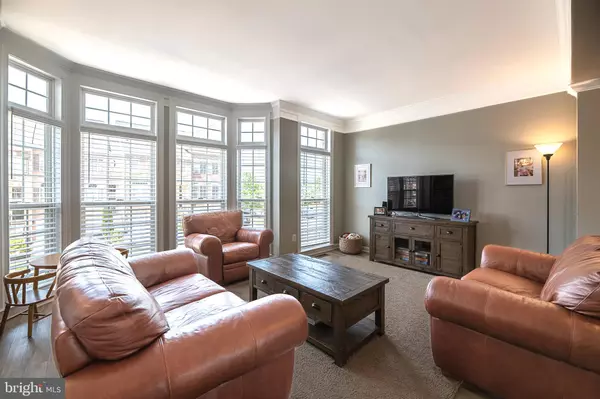$667,000
$649,900
2.6%For more information regarding the value of a property, please contact us for a free consultation.
1105 KEOKUK TER NE Leesburg, VA 20176
3 Beds
3 Baths
2,332 SqFt
Key Details
Sold Price $667,000
Property Type Townhouse
Sub Type Interior Row/Townhouse
Listing Status Sold
Purchase Type For Sale
Square Footage 2,332 sqft
Price per Sqft $286
Subdivision Edwards Landing
MLS Listing ID VALO2070018
Sold Date 06/12/24
Style Other
Bedrooms 3
Full Baths 2
Half Baths 1
HOA Fees $110/mo
HOA Y/N Y
Abv Grd Liv Area 2,332
Originating Board BRIGHT
Year Built 2002
Annual Tax Amount $5,583
Tax Year 2023
Lot Size 2,614 Sqft
Acres 0.06
Property Description
Come see this bright, well-maintained and beautifully updated townhome in popular Edwards Landing! Brick front w/ covered entrance. Main level w/ open floor plan, half bath, family/living room w/ floor to ceiling windows for natural light, generous crown molding, wide-plank luxury vinyl plank floors. Dining room w/ recessed lighting, 3 sided gas fireplace. Remodeled kitchen boasts a large island, granite countertops, stainless steel appliances, pantry cabinet, recessed lighting, touch kitchen faucet, under cabinet lighting w/ remote, and a spacious eat-in area w/ built ins, sliding glass door w/ transom window leading to deck where you can have your coffee w/ view of trees/common area. Going upstairs you'll find the primary bedroom w/ ceiling fan, 2 closets and convenient laundry room! Remodeled ensuite bath w/ soaking tub, separate shower w/ bench, double vanity; 2 more bedrooms, linen closet, and full bathroom w/ tub/shower combo w/ subway tile, ceramic tile floor and updated vanity. Going downstairs, the basement is on walkout level w/ plenty of light, sliding door leading to fully fenced back yard, entrance to garage, former laundry room w/ 2nd refrigerator that conveys, storage area that has rough in. Mud room area w/ hooks and rec room that is great for watching ball games! Close to Leesburg Premium Outlets, Morven Park, downtown historic Leesburg, shops, restaurants. Don't miss this move-in ready home w/ updates galore-newer deck, fence, toilets, HVAC, roof, floors, water heater, paint, fireplace logs, blinds!
Location
State VA
County Loudoun
Zoning LB:PRN
Rooms
Other Rooms Dining Room, Primary Bedroom, Bedroom 2, Bedroom 3, Kitchen, Family Room, Recreation Room, Bathroom 2, Primary Bathroom, Half Bath
Basement Garage Access, Outside Entrance, Walkout Level, Daylight, Partial
Interior
Interior Features Breakfast Area, Built-Ins, Carpet, Ceiling Fan(s), Combination Dining/Living, Crown Moldings, Dining Area, Family Room Off Kitchen, Floor Plan - Open, Formal/Separate Dining Room, Kitchen - Eat-In, Kitchen - Gourmet, Kitchen - Island, Primary Bath(s), Recessed Lighting, Soaking Tub, Stall Shower, Tub Shower, Upgraded Countertops, Walk-in Closet(s), Window Treatments
Hot Water Natural Gas
Heating Central
Cooling Central A/C, Ceiling Fan(s)
Fireplaces Number 1
Fireplaces Type Gas/Propane, Double Sided
Equipment Built-In Microwave, Dishwasher, Disposal, Dryer - Front Loading, Extra Refrigerator/Freezer, Icemaker, Oven/Range - Gas, Refrigerator, Stainless Steel Appliances, Washer - Front Loading, Washer/Dryer Stacked, Water Heater
Furnishings No
Fireplace Y
Window Features Sliding,Transom
Appliance Built-In Microwave, Dishwasher, Disposal, Dryer - Front Loading, Extra Refrigerator/Freezer, Icemaker, Oven/Range - Gas, Refrigerator, Stainless Steel Appliances, Washer - Front Loading, Washer/Dryer Stacked, Water Heater
Heat Source Natural Gas
Laundry Upper Floor
Exterior
Exterior Feature Deck(s)
Parking Features Garage - Front Entry
Garage Spaces 4.0
Fence Fully
Amenities Available Club House, Pool - Outdoor, Tennis Courts, Tot Lots/Playground
Water Access N
Street Surface Paved
Accessibility None
Porch Deck(s)
Attached Garage 2
Total Parking Spaces 4
Garage Y
Building
Lot Description Backs - Open Common Area, Backs to Trees
Story 3
Foundation Slab
Sewer Public Sewer
Water Public
Architectural Style Other
Level or Stories 3
Additional Building Above Grade, Below Grade
Structure Type 9'+ Ceilings
New Construction N
Schools
Elementary Schools Ball'S Bluff
Middle Schools Smart'S Mill
High Schools Tuscarora
School District Loudoun County Public Schools
Others
Pets Allowed Y
HOA Fee Include Pool(s),Trash
Senior Community No
Tax ID 187104819000
Ownership Fee Simple
SqFt Source Assessor
Acceptable Financing Cash, Conventional, FHA, VA
Horse Property N
Listing Terms Cash, Conventional, FHA, VA
Financing Cash,Conventional,FHA,VA
Special Listing Condition Standard
Pets Allowed Cats OK, Dogs OK
Read Less
Want to know what your home might be worth? Contact us for a FREE valuation!

Our team is ready to help you sell your home for the highest possible price ASAP

Bought with Rottanak Ouy • Samson Properties





