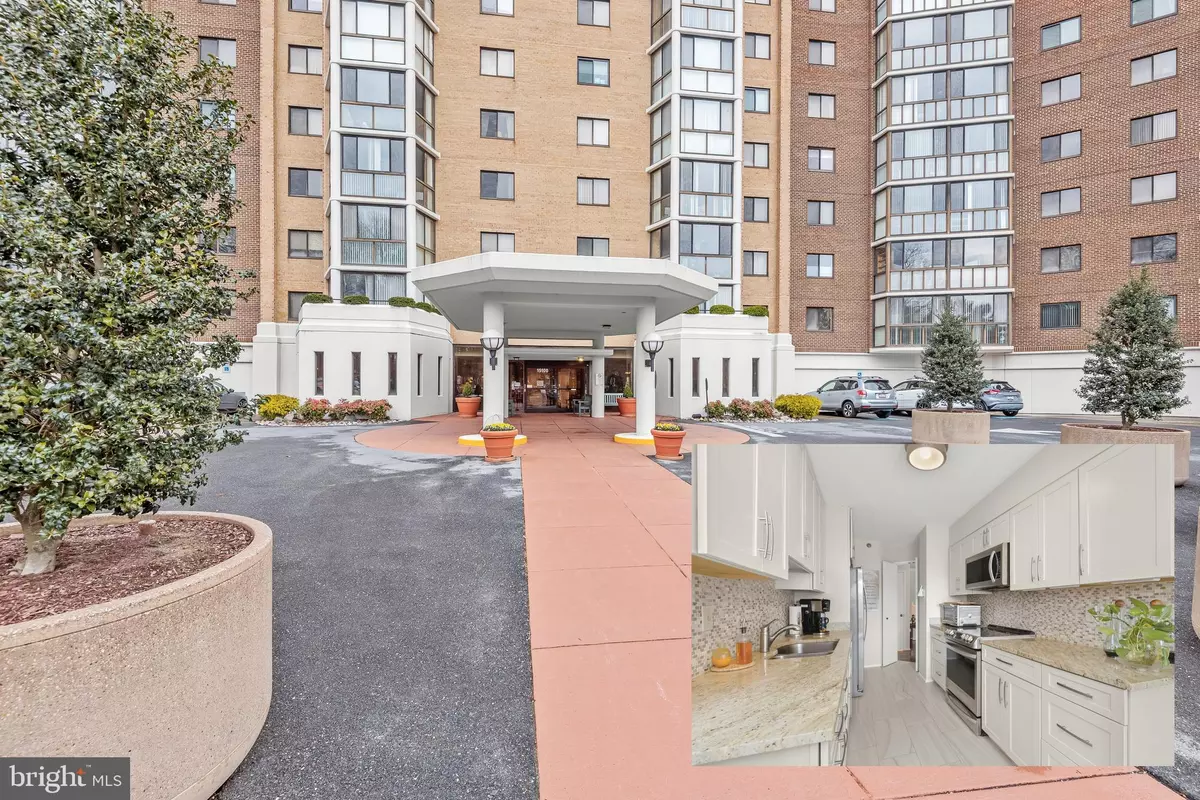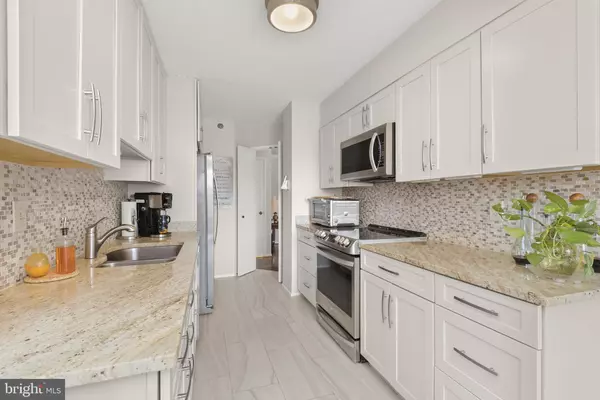$320,000
$325,000
1.5%For more information regarding the value of a property, please contact us for a free consultation.
15100 INTERLACHEN DR #407 Silver Spring, MD 20906
3 Beds
3 Baths
1,530 SqFt
Key Details
Sold Price $320,000
Property Type Condo
Sub Type Condo/Co-op
Listing Status Sold
Purchase Type For Sale
Square Footage 1,530 sqft
Price per Sqft $209
Subdivision Leisure World
MLS Listing ID MDMC2121392
Sold Date 06/14/24
Style Colonial,Traditional
Bedrooms 3
Full Baths 2
Half Baths 1
Condo Fees $1,105/mo
HOA Y/N N
Abv Grd Liv Area 1,530
Originating Board BRIGHT
Year Built 1984
Annual Tax Amount $2,839
Tax Year 2023
Property Description
Beautifully Renovated 3 Bedroom, 2.5 bathroom Home in the gated community of Leisure World.
Welcome to the highly sought after and gated community of Leisure World, where senior living meets luxury! This stunning 3 bedroom 'M' model home has been thoughtfully renovated to offer both elegance and comfort. As you step inside, you'll immediately notice the inviting atmosphere and modern finishes. The enclosed balcony, accessible from both the family room and kitchen, provides a perfect spot for relaxation or entertaining guests. Featuring 3 spacious bedrooms, 2 full bathrooms, and 1 powder room, this home offers ample space for comfortable living. With plenty of closet space throughout, storage will never be an issue. Additionally, storage room number 7 and storage cage number 1420 are included with the sale, providing even more convenience. The recently renovated kitchen is a chef's dream, boasting beautiful shaker style cabinetry, granite countertops, stainless steel appliances, and a stylish stone backsplash. Enjoy casual meals in the eat-in kitchen area, or host formal dinners in the separate dining room. Leisure World provides residents with an array of incredible amenities, including gated entrances, security, golf, tennis, pickleball, swimming, fitness center, clubhouse, meeting rooms, walking paths, and more. Additionally, there are numerous clubs to join, ensuring there's something for everyone. Conveniently located a short distance to Olney and Rockville, residents have easy access to shops, restaurants, and grocery stores. With nearby access to I-95, I-495, I-270, and the ICC 200, commuting to nearby areas is a breeze. Don't miss out on the opportunity to call this stunning Leisure World residence your new home. Contact us today for more information and to schedule a viewing!
Location
State MD
County Montgomery
Zoning PRC
Rooms
Other Rooms Living Room, Dining Room, Primary Bedroom, Bedroom 2, Bedroom 3, Kitchen, Foyer
Main Level Bedrooms 3
Interior
Interior Features Breakfast Area, Built-Ins, Carpet, Ceiling Fan(s), Combination Kitchen/Dining, Crown Moldings, Dining Area, Entry Level Bedroom, Floor Plan - Traditional, Formal/Separate Dining Room, Kitchen - Eat-In, Kitchen - Gourmet, Kitchen - Table Space, Pantry, Primary Bath(s), Sprinkler System, Upgraded Countertops, Walk-in Closet(s), Window Treatments, Other
Hot Water Electric
Heating Forced Air
Cooling Central A/C, Ceiling Fan(s)
Flooring Carpet, Ceramic Tile, Luxury Vinyl Tile
Equipment Built-In Microwave, Built-In Range, Dishwasher, Disposal, Dryer, Exhaust Fan, Oven/Range - Electric, Refrigerator, Stainless Steel Appliances, Washer
Fireplace N
Window Features Double Pane,Screens
Appliance Built-In Microwave, Built-In Range, Dishwasher, Disposal, Dryer, Exhaust Fan, Oven/Range - Electric, Refrigerator, Stainless Steel Appliances, Washer
Heat Source Electric
Laundry Dryer In Unit, Washer In Unit
Exterior
Exterior Feature Balcony, Enclosed, Porch(es), Terrace
Amenities Available Art Studio, Bank / Banking On-site, Bar/Lounge, Billiard Room, Club House, Common Grounds, Community Center, Elevator, Exercise Room, Extra Storage, Fitness Center, Game Room, Gated Community, Golf Course, Golf Course Membership Available, Jog/Walk Path, Library, Meeting Room, Party Room, Picnic Area, Pool - Indoor, Pool - Outdoor, Recreational Center, Security, Storage Bin, Swimming Pool, Tennis Courts, Transportation Service
Waterfront N
Water Access N
View Golf Course, Limited, Other, Trees/Woods
Accessibility Elevator
Porch Balcony, Enclosed, Porch(es), Terrace
Parking Type Parking Lot
Garage N
Building
Story 1
Unit Features Hi-Rise 9+ Floors
Sewer Public Sewer
Water Public
Architectural Style Colonial, Traditional
Level or Stories 1
Additional Building Above Grade, Below Grade
Structure Type Dry Wall
New Construction N
Schools
School District Montgomery County Public Schools
Others
Pets Allowed Y
HOA Fee Include All Ground Fee,Cable TV,Common Area Maintenance,Ext Bldg Maint,High Speed Internet,Lawn Maintenance,Management,Parking Fee,Reserve Funds,Road Maintenance,Security Gate,Sewer,Trash,Water,Snow Removal
Senior Community Yes
Age Restriction 55
Tax ID 161302763902
Ownership Condominium
Security Features Sprinkler System - Indoor,Surveillance Sys,Security System,Security Gate
Horse Property N
Special Listing Condition Standard
Pets Description Cats OK, Dogs OK
Read Less
Want to know what your home might be worth? Contact us for a FREE valuation!

Our team is ready to help you sell your home for the highest possible price ASAP

Bought with Joseph Barlia • TTR Sotheby's International Realty






