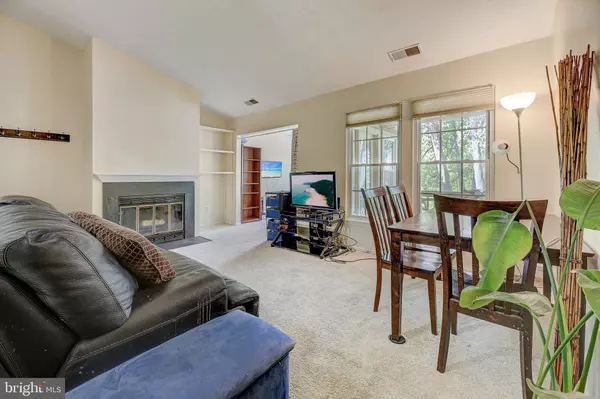$247,000
$255,000
3.1%For more information regarding the value of a property, please contact us for a free consultation.
5735 ROWANBERRY DR #209 Elkridge, MD 21075
2 Beds
2 Baths
979 SqFt
Key Details
Sold Price $247,000
Property Type Condo
Sub Type Condo/Co-op
Listing Status Sold
Purchase Type For Sale
Square Footage 979 sqft
Price per Sqft $252
Subdivision Rockburn Commons
MLS Listing ID MDHW2039430
Sold Date 06/06/24
Style Other
Bedrooms 2
Full Baths 2
Condo Fees $250/mo
HOA Y/N N
Abv Grd Liv Area 979
Originating Board BRIGHT
Year Built 1987
Annual Tax Amount $2,921
Tax Year 2023
Property Description
Come see this great 2 bedroom, 2 full bath condo in the sought after neighborhood of Rockburn Commons! You'll love that this condo is on the top floor, because that means vaulted ceilings! As you come in you'll see the large family room that has a wood-burning fireplace for cozy nights at home, bright sunroom with lots of windows to let in all of the natural light and then take the door out to the balcony to enjoy your morning coffee! The kitchen has a ceramic tiled floor, wide open pass through to the living room with room for stools, and black appliances. Both bathrooms have been updated, the 2nd bedroom is right across from the guest bathroom, then down the hall you'll find the generously sized primary suite complete with a ceiling fan, large walk-in closet and en suite bathroom. The HVAC was just replaced in 2022 and the windows were replaced in 2017. The condo fee covers all exterior maintenance, trash, snow removal and WATER! Also, there are two-assigned parking spots. All of this and the location can not be beat. You will be close to tons of shopping and restaurants. For commuters, you can jump right on route 1, 95, 195 to BWI, 100, 70.... And so close to NSA, Baltimore, Annapolis and DC. Check out the virtual tour!
Location
State MD
County Howard
Zoning RA15
Rooms
Main Level Bedrooms 2
Interior
Interior Features Kitchen - Galley, Breakfast Area, Primary Bath(s), Other, Built-Ins, Carpet, Ceiling Fan(s), Combination Kitchen/Living, Entry Level Bedroom, Family Room Off Kitchen, Floor Plan - Open, Walk-in Closet(s)
Hot Water Electric
Heating Heat Pump(s)
Cooling Ceiling Fan(s), Central A/C
Flooring Carpet, Ceramic Tile
Fireplaces Number 1
Fireplaces Type Wood, Fireplace - Glass Doors, Mantel(s)
Equipment Built-In Microwave, Dishwasher, Disposal, Dryer - Front Loading, Exhaust Fan, Oven/Range - Electric, Refrigerator, Washer - Front Loading
Fireplace Y
Window Features Replacement
Appliance Built-In Microwave, Dishwasher, Disposal, Dryer - Front Loading, Exhaust Fan, Oven/Range - Electric, Refrigerator, Washer - Front Loading
Heat Source Electric
Laundry Main Floor
Exterior
Exterior Feature Balcony
Parking On Site 2
Amenities Available Other
Waterfront N
Water Access N
Roof Type Asphalt
Accessibility None
Porch Balcony
Parking Type Parking Lot
Garage N
Building
Story 1
Unit Features Garden 1 - 4 Floors
Sewer Public Sewer
Water Public
Architectural Style Other
Level or Stories 1
Additional Building Above Grade, Below Grade
Structure Type Cathedral Ceilings,High,Vaulted Ceilings
New Construction N
Schools
School District Howard County Public School System
Others
Pets Allowed Y
HOA Fee Include Other
Senior Community No
Tax ID 1401212265
Ownership Condominium
Special Listing Condition Standard
Pets Description Case by Case Basis
Read Less
Want to know what your home might be worth? Contact us for a FREE valuation!

Our team is ready to help you sell your home for the highest possible price ASAP

Bought with Fikirte Tesfaye • Redfin Corp






