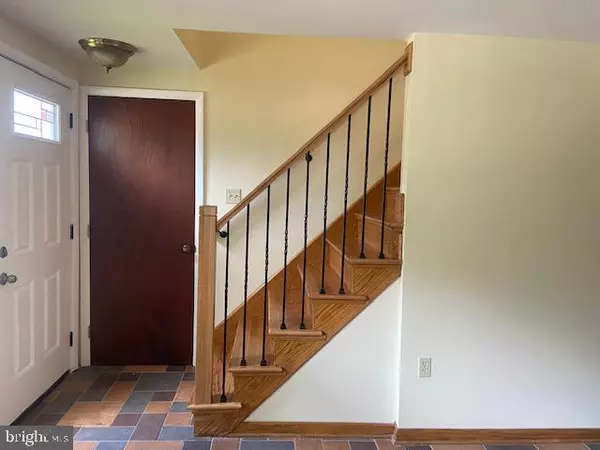$430,000
$450,000
4.4%For more information regarding the value of a property, please contact us for a free consultation.
3400 N BEAUMONT RD Woodbridge, VA 22193
3 Beds
2 Baths
1,222 SqFt
Key Details
Sold Price $430,000
Property Type Single Family Home
Sub Type Detached
Listing Status Sold
Purchase Type For Sale
Square Footage 1,222 sqft
Price per Sqft $351
Subdivision Dale City
MLS Listing ID VAPW2069336
Sold Date 06/10/24
Style Bi-level
Bedrooms 3
Full Baths 2
HOA Y/N N
Abv Grd Liv Area 768
Originating Board BRIGHT
Year Built 1967
Annual Tax Amount $3,588
Tax Year 2022
Lot Size 10,724 Sqft
Acres 0.25
Property Description
OPEN HOUSE May 12, 12:00noon -2:00pm. All Welcome! Charming and spacious home waiting for you. This is a Charmer and inviting home. New Wood flooring, Freshly painted, New front door, IPE wood deck freshly power washed. Near commuter lots, highways 95 and Rt. 1, local community pool and state parks! This home is waiting for you to move in! Plenty of driveway parking plus detached 2 car garage includes shelves for your tools and equipment. Open the new front door to living space for theater nights, office and/or family time. New vinyl siding installed on the house. New hardwood flooring and black railing are waiting for your arrival up to the dining and living room area with natural light. Beautiful kitchen with emerald green granite counter tops. Look out the large picturesque window in upper living area while you wait for your guest's arrival! This home was freshly painted, with new wood flooring upper and living area. The laundry room is on the lower level for your convenience. Look! Enter the deck through the dining area and enjoy the stars! Oops you just missed viewing the Eclipse from the deck! The backyard deck awaits your pizza oven or grill your choice! It's time to make your best offer so you don't miss the next moon and stars! This charming Oasis home will not last long. Listen, location is close to points north and south highways, close to shopping, recreation, walking paths, boat launching near by state park(s). All questions call Listing Agent or text. As Is, Where Is. Thanks for showing. Cash Offer, Conventional or FHA, VA .
Location
State VA
County Prince William
Zoning RPC
Rooms
Other Rooms Living Room, Dining Room, Kitchen
Basement Daylight, Partial
Main Level Bedrooms 1
Interior
Interior Features Kitchen - Efficiency, Combination Kitchen/Dining, Primary Bath(s), Bathroom - Tub Shower, Wood Floors, Other
Hot Water Electric
Heating Baseboard - Electric
Cooling Central A/C
Flooring Wood, Ceramic Tile
Equipment Dishwasher, Dryer - Electric, Icemaker, Oven/Range - Electric, Washer
Furnishings No
Fireplace N
Appliance Dishwasher, Dryer - Electric, Icemaker, Oven/Range - Electric, Washer
Heat Source Electric
Laundry Lower Floor
Exterior
Exterior Feature Deck(s)
Parking Features Garage Door Opener, Garage - Side Entry, Garage - Front Entry
Garage Spaces 8.0
Utilities Available Electric Available
Water Access N
Accessibility None
Porch Deck(s)
Total Parking Spaces 8
Garage Y
Building
Story 2
Foundation Concrete Perimeter
Sewer Public Septic
Water Public
Architectural Style Bi-level
Level or Stories 2
Additional Building Above Grade, Below Grade
New Construction N
Schools
Elementary Schools Dale City
Middle Schools George M. Hampton
High Schools Gar-Field
School District Prince William County Public Schools
Others
HOA Fee Include None
Senior Community No
Tax ID 8291-19-7538
Ownership Fee Simple
SqFt Source Assessor
Acceptable Financing Cash, Conventional, FHA, VA
Horse Property N
Listing Terms Cash, Conventional, FHA, VA
Financing Cash,Conventional,FHA,VA
Special Listing Condition Standard
Read Less
Want to know what your home might be worth? Contact us for a FREE valuation!

Our team is ready to help you sell your home for the highest possible price ASAP

Bought with Madhu Ram KC • Samson Properties





