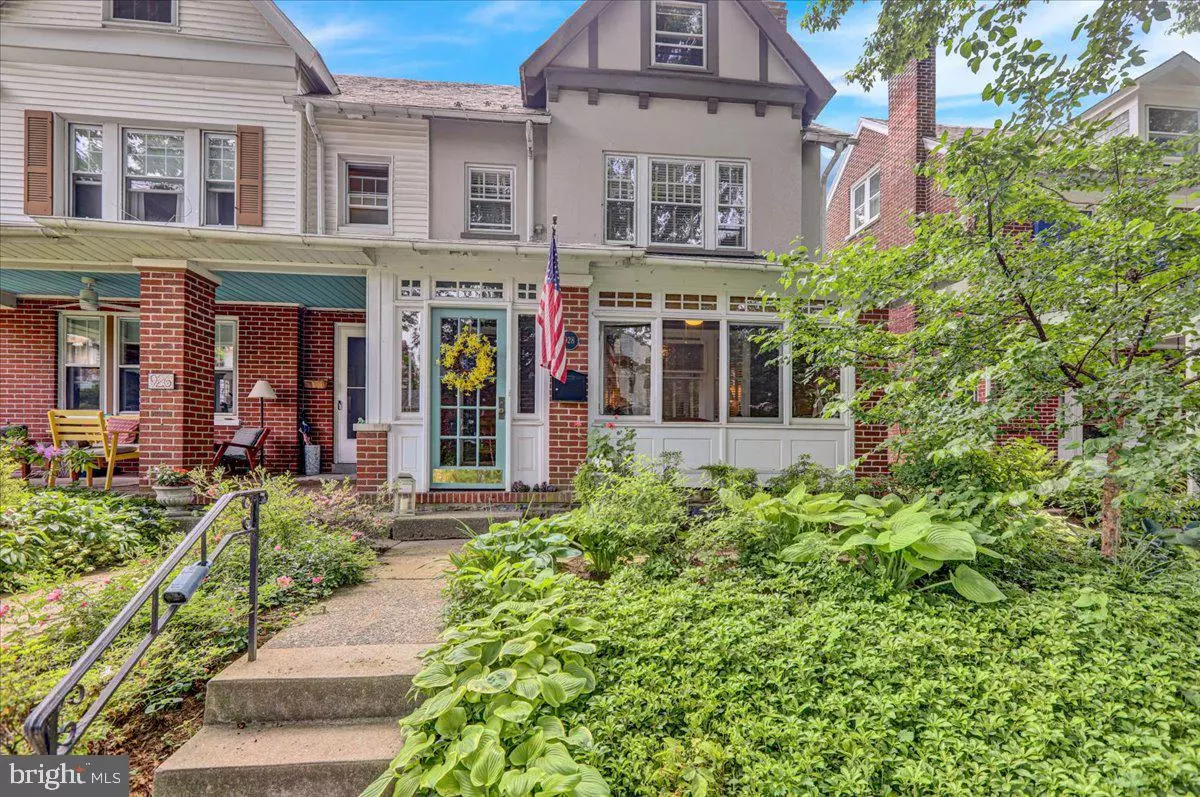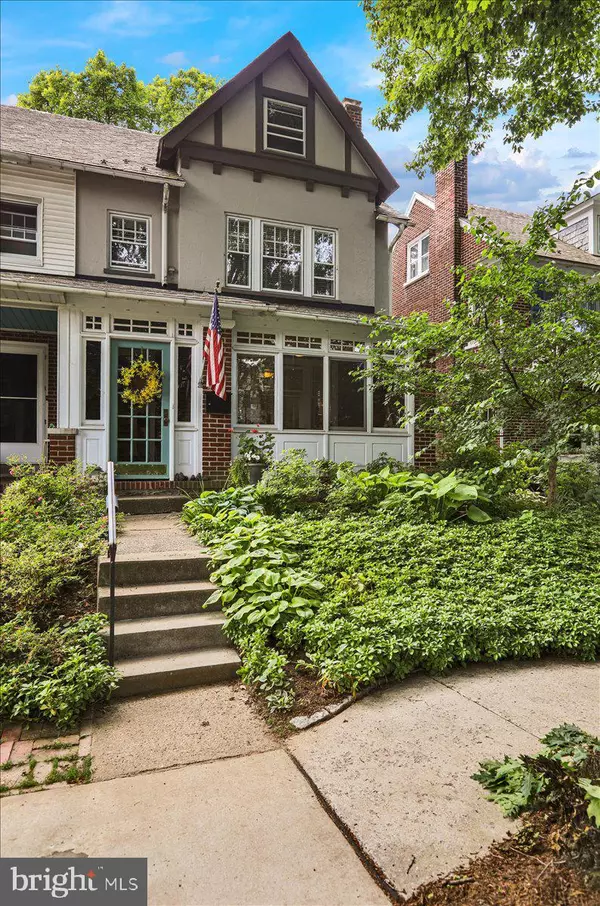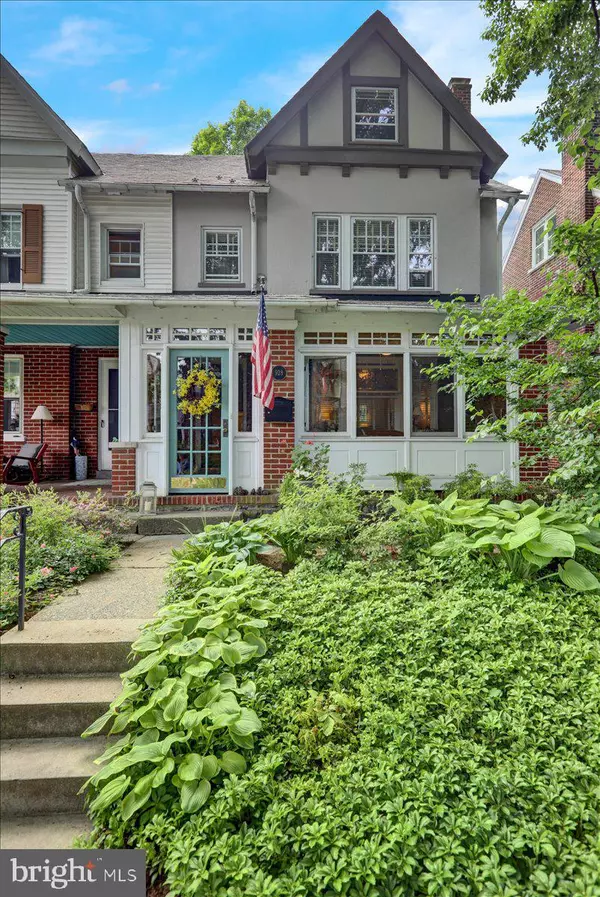$460,000
$450,000
2.2%For more information regarding the value of a property, please contact us for a free consultation.
928 VIRGINIA AVE Lancaster, PA 17603
3 Beds
2 Baths
1,950 SqFt
Key Details
Sold Price $460,000
Property Type Single Family Home
Sub Type Twin/Semi-Detached
Listing Status Sold
Purchase Type For Sale
Square Footage 1,950 sqft
Price per Sqft $235
Subdivision College Hill
MLS Listing ID PALA2051352
Sold Date 06/21/24
Style Traditional
Bedrooms 3
Full Baths 1
Half Baths 1
HOA Y/N N
Abv Grd Liv Area 1,950
Originating Board BRIGHT
Year Built 1920
Annual Tax Amount $6,952
Tax Year 2023
Lot Size 2,614 Sqft
Acres 0.06
Lot Dimensions 0.00 x 0.00
Property Description
Discover the perfect blend of historic charm and modern luxury at 928 Virginia Avenue, a beautifully renovated 1920s home that exudes warmth and sophistication. This delightful residence features 3 bedrooms, 1.5 baths, and is situated on a serene, tree-lined street in one of Lancaster's most desirable neighborhoods.
As you approach the home, you'll be greeted by a charming 3-season front porch, the perfect spot to enjoy your morning coffee or unwind with a good book. Step inside and be welcomed by the stunning first floor, which boasts beautiful maple wood floors and an abundance of custom built-ins and shelves, ideal for showcasing your favorite books and art.
The heart of the home is the recently renovated gourmet kitchen, designed to impress even the most discerning chef. It features beautiful custom cabinets, a large center peninsula with bar seating, granite counters, and a high-end Viking gas range. The kitchen seamlessly opens into the dining room, creating a perfect flow for entertaining and family gatherings. The formal living room is a cozy retreat with a fireplace featuring gas logs, providing warmth and ambiance on cool evenings. A convenient powder room is also located on the first floor.
Upstairs, the primary bedroom offers a peaceful haven with a walk-in closet that includes a stackable washer and dryer, adding a touch of modern convenience to this classic home. One of the second-floor bedrooms has been thoughtfully transformed into a spacious custom bath, complete with marble counters, beautiful tile floors, and a lovely balcony. This tranquil space overlooks the most charming yard on the block, a shady oasis filled with native plants, colorful perennials, and an inviting dining area.
The location of 928 Virginia Avenue is simply unbeatable. Situated just half a block from Buchanan Park and the dog park, this home is within easy walking distance to Franklin & Marshall College, The New School Montessori, and a plethora of great restaurants, coffee shops, and cultural attractions. Enjoy proximity to Clipper Stadium, galleries, Central Market, West Art, The North Museum, the fabulous LUCA Restaurant, and several brew pubs, making it easy to immerse yourself in the vibrant community life that Lancaster has to offer.
This is a rare opportunity to own a lovingly maintained and thoughtfully updated home on a quiet, picturesque street. Don't miss your chance to experience the timeless elegance and modern comforts of 928 Virginia Avenue. Schedule your private showing today and make this exceptional property your new home.
Location
State PA
County Lancaster
Area Lancaster City (10533)
Zoning RESIDENTIAL: R-2
Direction North
Rooms
Basement Drain, Full, Interior Access, Outside Entrance, Unfinished, Windows, Walkout Stairs
Interior
Interior Features Attic, Built-Ins, Carpet, Combination Kitchen/Dining, Floor Plan - Open, Floor Plan - Traditional, Kitchen - Gourmet, Kitchen - Island, Tub Shower, Upgraded Countertops, Walk-in Closet(s), Wood Floors
Hot Water Natural Gas
Heating Radiator
Cooling Window Unit(s)
Flooring Hardwood, Partially Carpeted, Tile/Brick, Stone
Fireplaces Number 1
Fireplaces Type Gas/Propane
Equipment Built-In Range, Dishwasher, Disposal, Oven/Range - Gas, Range Hood
Furnishings No
Fireplace Y
Window Features Insulated,Screens,Storm,Wood Frame,Vinyl Clad
Appliance Built-In Range, Dishwasher, Disposal, Oven/Range - Gas, Range Hood
Heat Source Natural Gas
Laundry Upper Floor
Exterior
Exterior Feature Balconies- Multiple, Patio(s), Porch(es)
Utilities Available Cable TV, Electric Available, Natural Gas Available, Phone Available, Sewer Available, Water Available
Water Access N
Roof Type Architectural Shingle,Rubber,Slate
Accessibility None
Porch Balconies- Multiple, Patio(s), Porch(es)
Garage N
Building
Lot Description Front Yard, Landscaping, Rear Yard, Year Round Access
Story 2.5
Foundation Stone
Sewer Public Sewer
Water Public
Architectural Style Traditional
Level or Stories 2.5
Additional Building Above Grade, Below Grade
New Construction N
Schools
High Schools Mccaskey Campus
School District School District Of Lancaster
Others
Senior Community No
Tax ID 339-93230-0-0000
Ownership Fee Simple
SqFt Source Assessor
Acceptable Financing Cash, Conventional
Listing Terms Cash, Conventional
Financing Cash,Conventional
Special Listing Condition Standard
Read Less
Want to know what your home might be worth? Contact us for a FREE valuation!

Our team is ready to help you sell your home for the highest possible price ASAP

Bought with Brian Altimare • Puffer Morris Real Estate, Inc.





