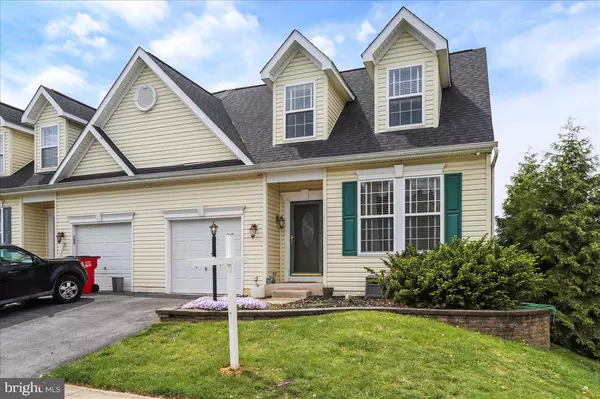$310,000
$310,000
For more information regarding the value of a property, please contact us for a free consultation.
14113 SHELBY CIR Hagerstown, MD 21740
3 Beds
3 Baths
1,704 SqFt
Key Details
Sold Price $310,000
Property Type Single Family Home
Sub Type Twin/Semi-Detached
Listing Status Sold
Purchase Type For Sale
Square Footage 1,704 sqft
Price per Sqft $181
Subdivision Twin Ridge
MLS Listing ID MDWA2021098
Sold Date 06/21/24
Style Cape Cod
Bedrooms 3
Full Baths 3
HOA Y/N N
Abv Grd Liv Area 1,704
Originating Board BRIGHT
Year Built 2005
Annual Tax Amount $2,250
Tax Year 2024
Lot Size 5,040 Sqft
Acres 0.12
Property Description
Welcome home to this highly desirable home in the Twin Ridge community located in Hagerstown, Maryland! Enjoy beautiful county side views in this quiet community conveniently located off of I-81 and I-70 and close to all major shopping! This home has been very well taken care of and comes complete with 3 bedrooms and 3 FULL bathrooms. The new roof installed in 2019 comes with a lifetime warranty! The main level boasts gleaming hardwood floors, main level primary suite, primary bathroom with double sinks, a second bedroom or great office space adjacent to another full bath. The gourmet kitchen has granite countertops, stainless steel appliances, and breakfast bar/dining area open to the family room. Upstairs enjoy a very large spacious bedroom, another full bathroom and the loft area that looks out onto the two story family room. Enjoy the beautiful weather in your fenced in back yard or on your spacious deck. One car attached garage and full laundry room also located on the main level. Don't miss out on this turnkey home that has it all!
Location
State MD
County Washington
Zoning RM
Rooms
Other Rooms Living Room, Primary Bedroom, Bedroom 2, Bedroom 3, Kitchen, Loft, Primary Bathroom, Full Bath
Main Level Bedrooms 2
Interior
Interior Features Combination Kitchen/Living, Primary Bath(s), Wood Floors, Ceiling Fan(s), Carpet, Combination Dining/Living, Combination Kitchen/Dining, Dining Area, Entry Level Bedroom, Family Room Off Kitchen, Floor Plan - Open, Upgraded Countertops, Walk-in Closet(s)
Hot Water Electric
Heating Heat Pump(s)
Cooling Central A/C
Flooring Hardwood, Carpet
Fireplaces Number 1
Fireplaces Type Free Standing, Other
Equipment Dishwasher, Disposal, Dryer, Icemaker, Microwave, Refrigerator, Stove, Washer, Exhaust Fan
Furnishings No
Fireplace Y
Window Features Double Pane,Insulated,Storm
Appliance Dishwasher, Disposal, Dryer, Icemaker, Microwave, Refrigerator, Stove, Washer, Exhaust Fan
Heat Source Electric
Laundry Main Floor
Exterior
Exterior Feature Deck(s)
Garage Garage - Front Entry
Garage Spaces 2.0
Fence Rear, Board, Wood
Utilities Available Cable TV
Waterfront N
Water Access N
Roof Type Asphalt
Accessibility None
Porch Deck(s)
Parking Type Driveway, Attached Garage
Attached Garage 1
Total Parking Spaces 2
Garage Y
Building
Lot Description Rear Yard
Story 2
Foundation Slab, Crawl Space
Sewer Public Sewer
Water Public
Architectural Style Cape Cod
Level or Stories 2
Additional Building Above Grade, Below Grade
Structure Type Dry Wall,Vaulted Ceilings
New Construction N
Schools
Elementary Schools Maugansville
Middle Schools Western Heights
High Schools North Hagerstown
School District Washington County Public Schools
Others
Pets Allowed Y
Senior Community No
Tax ID 2213034508
Ownership Fee Simple
SqFt Source Assessor
Security Features Smoke Detector,Main Entrance Lock
Horse Property N
Special Listing Condition Standard
Pets Description No Pet Restrictions
Read Less
Want to know what your home might be worth? Contact us for a FREE valuation!

Our team is ready to help you sell your home for the highest possible price ASAP

Bought with Kouao Avit • Quick Sell Realty LLC






