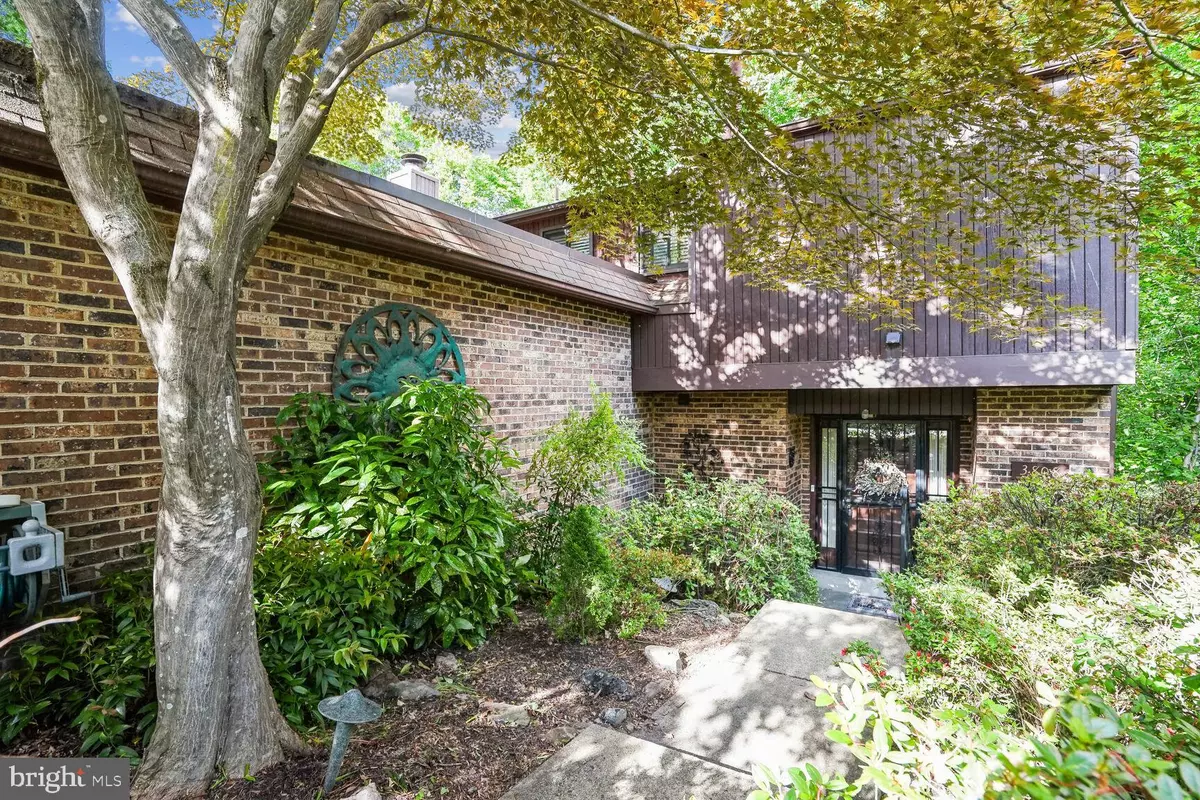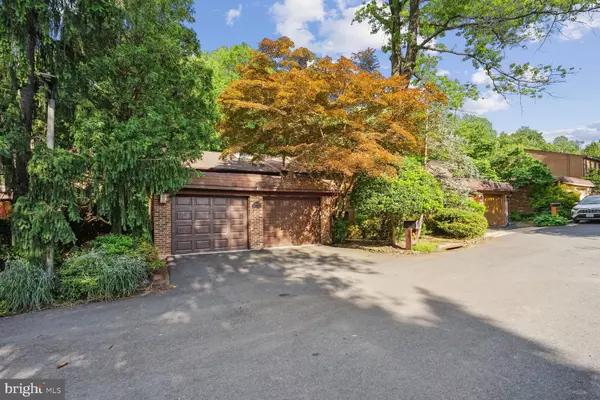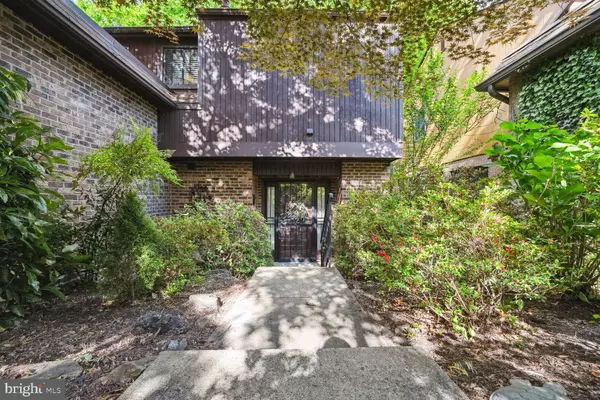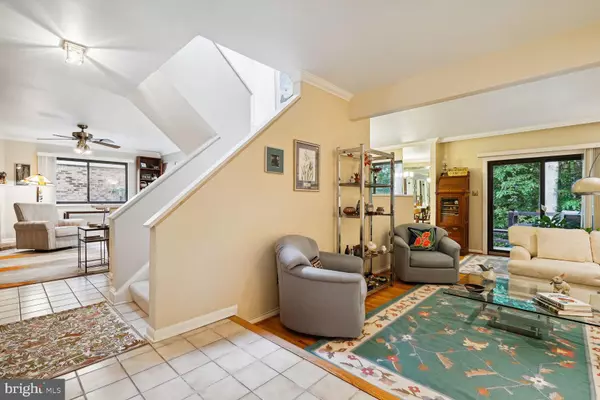$915,000
$915,000
For more information regarding the value of a property, please contact us for a free consultation.
3808 HEMLOCK WAY Fairfax, VA 22030
3 Beds
4 Baths
3,120 SqFt
Key Details
Sold Price $915,000
Property Type Single Family Home
Sub Type Detached
Listing Status Sold
Purchase Type For Sale
Square Footage 3,120 sqft
Price per Sqft $293
Subdivision Great Oaks
MLS Listing ID VAFC2004554
Sold Date 06/24/24
Style Contemporary
Bedrooms 3
Full Baths 2
Half Baths 2
HOA Fees $170/qua
HOA Y/N Y
Abv Grd Liv Area 2,097
Originating Board BRIGHT
Year Built 1983
Annual Tax Amount $7,273
Tax Year 2023
Lot Size 4,150 Sqft
Acres 0.1
Property Description
Wellington model 3-level contemporary home with over 3,100 sq. ft. nestled against serene woods in the award-winning Great Oaks community in the City of Fairfax!
Located in a private cul-de-sac and surrounded by lush greenery, this home backs to woods which creates a private oasis on the back two-level deck.
Upon arrival, you'll be greeted by an inviting garden path leading to the front door, hinting at the warmth and tranquility awaiting inside. Step into the cozy family room with a gas fireplace, conveniently accessible through the oversized 2-car garage.
The main level boasts beautiful hardwood floors in the living room and dining room which all have a seamless flow — a layout that exudes traditional charm and functionality.
Step outside onto the recently stained back deck, perfect for savoring your morning coffee amidst the serene backdrop of the wooded forest that provides both privacy and a sense of calm. As you ascend to the upper level, bask in the natural light streaming in from the hallway skylight—a delightful feature! Here, you'll find a guest room and a full-size bathroom, as well as the breathtaking primary suite, a true sanctuary boasting a spacious layout, en suite bathroom with separate tub and shower, and the added convenience of an adjacent washer and dryer. The primary suite also features a massive walk-in closet with a window and cedar closet, offering ample storage space. Currently configured with the 3rd bedroom as the oversized walk-in closet for the primary bedroom but can be returned to its original 3 bedroom layout on the upper level by adding a wall and door. Venture downstairs to discover the lower level rec room, where entertainment awaits at the built-in bar complete with shuffleboard—an ideal setting for game nights and lively gatherings. Additionally, basement offers a bonus storage room and a separate room perfect for a home office or potential bedroom with the addition of a window. Updated sliding glass door walks out to a private deck overlooking the woods and fenced rear yard.
Beyond its charm, this home boasts an array of updates, see the docs for full list; notable mentions include a new Carrier furnace (2024), French drain system installed along the entire front wall of the basement (2008), updated windows/sliding glass door, updated refrigerator (2021), microwave, and garage doors (2020), fireplace gas logs (2018), 200 AMP Electrical Panel (2013) ensuring both comfort and efficiency for years to come. Great Oaks Community has a neighborhood pool, is located approx. 2 miles from the Vienna/Fairfax Metro Station and just across the street from the Army Navy Country Club's Fairfax location, the CUE bus stop is located at the entrance to the neighborhood, as well as close proximity to major commuter roadways, trails, parks and amazing shopping and dining!
Don't wait to make this gem of a home yours in Fairfax City's beloved community of Great Oaks!
Location
State VA
County Fairfax City
Zoning PD-M
Rooms
Basement Combination, Daylight, Partial, Drainage System, Fully Finished, Outside Entrance, Sump Pump, Walkout Level, Windows
Interior
Interior Features Breakfast Area, Built-Ins, Carpet, Cedar Closet(s), Ceiling Fan(s), Combination Kitchen/Dining, Combination Dining/Living, Combination Kitchen/Living, Crown Moldings, Dining Area, Family Room Off Kitchen, Formal/Separate Dining Room, Kitchen - Eat-In, Primary Bath(s), Skylight(s), Store/Office, Walk-in Closet(s), Wood Floors
Hot Water Natural Gas
Heating Central
Cooling Central A/C
Flooring Hardwood, Carpet, Ceramic Tile
Fireplaces Number 1
Fireplaces Type Fireplace - Glass Doors, Gas/Propane
Equipment Built-In Microwave, Built-In Range, Disposal, Icemaker, Refrigerator, Washer, Dryer
Fireplace Y
Window Features Double Pane,Screens,Skylights
Appliance Built-In Microwave, Built-In Range, Disposal, Icemaker, Refrigerator, Washer, Dryer
Heat Source Natural Gas
Laundry Upper Floor, Washer In Unit, Dryer In Unit
Exterior
Exterior Feature Deck(s), Patio(s)
Parking Features Additional Storage Area, Built In, Garage Door Opener, Inside Access, Oversized
Garage Spaces 4.0
Amenities Available Pool - Outdoor
Water Access N
View Trees/Woods
Roof Type Architectural Shingle
Accessibility None
Porch Deck(s), Patio(s)
Attached Garage 2
Total Parking Spaces 4
Garage Y
Building
Lot Description Backs to Trees, Landscaping, Rear Yard, Secluded
Story 3
Foundation Permanent
Sewer Public Sewer
Water Public
Architectural Style Contemporary
Level or Stories 3
Additional Building Above Grade, Below Grade
Structure Type Dry Wall
New Construction N
Schools
Elementary Schools Daniels Run
Middle Schools Katherine Johnson
High Schools Fairfax
School District Fairfax County Public Schools
Others
Pets Allowed Y
HOA Fee Include Common Area Maintenance,Pool(s),Snow Removal,Trash
Senior Community No
Tax ID 48 3 05 114
Ownership Fee Simple
SqFt Source Assessor
Acceptable Financing Cash, Conventional, FHA, VA
Listing Terms Cash, Conventional, FHA, VA
Financing Cash,Conventional,FHA,VA
Special Listing Condition Standard
Pets Allowed Cats OK, Dogs OK
Read Less
Want to know what your home might be worth? Contact us for a FREE valuation!

Our team is ready to help you sell your home for the highest possible price ASAP

Bought with Jonathan Asfour • Samson Properties





