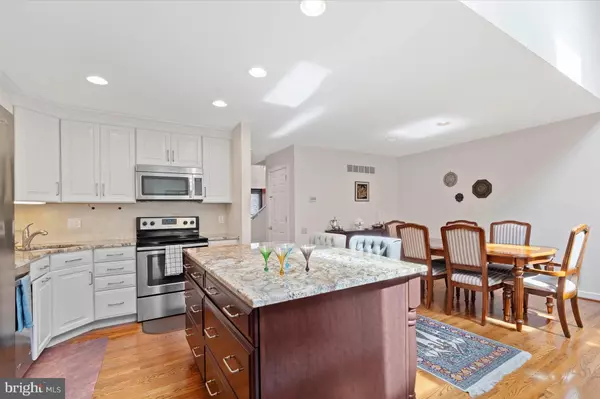$472,500
$450,000
5.0%For more information regarding the value of a property, please contact us for a free consultation.
18 FALCON CT Wilmington, DE 19808
4 Beds
3 Baths
2,725 SqFt
Key Details
Sold Price $472,500
Property Type Townhouse
Sub Type Interior Row/Townhouse
Listing Status Sold
Purchase Type For Sale
Square Footage 2,725 sqft
Price per Sqft $173
Subdivision Limestone Hills
MLS Listing ID DENC2061054
Sold Date 06/26/24
Style Contemporary
Bedrooms 4
Full Baths 3
HOA Fees $24/ann
HOA Y/N Y
Abv Grd Liv Area 2,725
Originating Board BRIGHT
Year Built 1983
Annual Tax Amount $3,988
Tax Year 2022
Lot Size 2,614 Sqft
Acres 0.06
Property Description
Offer deadline is 6:30pm on Sunday, 5/12.
Top Ten Luxurious Features That Set This Home Apart From Competition:
1) Primary Bedroom on Main Level: Boasts two walk-in closets and a luxury renovated bath completed in 2023, providing a sanctuary of comfort and style.
2) Elegantly Remodeled Kitchen: Features an inviting island with seating, stainless steel appliances, plenty of cabinetry, and perfect for entertaining.
3) Stunning Hardwood Floors: Extend throughout a sunlit open-concept layout that includes a dining area, the renovated kitchen, and a living room with a charming wood-burning fireplace and newly installed skylights.
4) Double Sliders to Private Deck: Enhance the seamless transition from the stylish living room to an expansive deck with a retractable awning, settled in a meticulously landscaped, tree-lined backyard.
5) Second Level Bedroom: Furnished with a walk-in closet and a full bath, crafted for privacy and tranquility.
6) Loft Area on Second Level: A versatile space that can serve as a family room or an executive office, designed for both comfort and productivity.
7) Third Level Bedroom: Features a walk-in closet, stunning views of the meticulously maintained backyard, a full bath, and the versatility to transform into a fourth bedroom or a multipurpose room.
8) Covered Paver Patio: Step from the comfort of the full dry basement into a beautifully arranged paver patio that serves as a gateway to a serene outdoor living space. This area, encircled by a lush perennial garden, bursts with vibrant colors, creating a picturesque retreat perfect for relaxation and immersion in nature's tranquility.
9) Convenient one car garage.
10) Convenient Location: Located in the prime community of Limestone Hills, this home offers easy access to major routes and is moments away from facilities for sports, shopping, dining, and scenic walks.
While photographs may not capture every detail of maintenance, the pride of ownership is evident in every corner, reflecting the meticulous care taken to preserve this home’s beauty and functionality.
Location
State DE
County New Castle
Area Elsmere/Newport/Pike Creek (30903)
Zoning NCPUD
Rooms
Other Rooms Living Room, Dining Room, Primary Bedroom, Bedroom 2, Bedroom 3, Kitchen, Basement, Loft, Bathroom 1, Bathroom 2, Bathroom 3
Basement Full, Walkout Level
Main Level Bedrooms 1
Interior
Interior Features Attic, Entry Level Bedroom, Floor Plan - Open, Kitchen - Eat-In, Kitchen - Island, Skylight(s), Soaking Tub, Walk-in Closet(s), Wood Floors
Hot Water Electric
Heating Heat Pump(s)
Cooling Central A/C
Fireplaces Number 1
Fireplaces Type Wood
Fireplace Y
Heat Source Electric
Exterior
Exterior Feature Deck(s), Patio(s), Roof
Garage Garage Door Opener
Garage Spaces 1.0
Waterfront N
Water Access N
View Trees/Woods
Accessibility Accessible Switches/Outlets, Level Entry - Main
Porch Deck(s), Patio(s), Roof
Parking Type Attached Garage
Attached Garage 1
Total Parking Spaces 1
Garage Y
Building
Lot Description Backs to Trees, Front Yard, Landscaping, Level
Story 3
Foundation Block
Sewer Public Sewer
Water Public
Architectural Style Contemporary
Level or Stories 3
Additional Building Above Grade, Below Grade
New Construction N
Schools
School District Red Clay Consolidated
Others
Senior Community No
Tax ID 0803110087
Ownership Fee Simple
SqFt Source Estimated
Special Listing Condition Standard
Read Less
Want to know what your home might be worth? Contact us for a FREE valuation!

Our team is ready to help you sell your home for the highest possible price ASAP

Bought with Timothy Taylor • Crown Homes Real Estate






