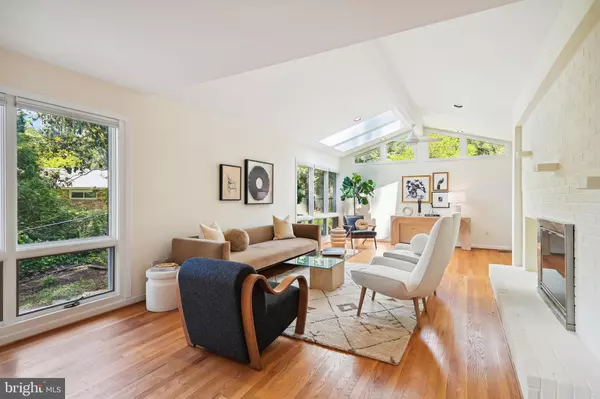$1,041,000
$1,049,000
0.8%For more information regarding the value of a property, please contact us for a free consultation.
5844 DORIS DR Alexandria, VA 22311
3 Beds
4 Baths
2,950 SqFt
Key Details
Sold Price $1,041,000
Property Type Single Family Home
Sub Type Detached
Listing Status Sold
Purchase Type For Sale
Square Footage 2,950 sqft
Price per Sqft $352
Subdivision Dowden Terrace
MLS Listing ID VAFX2183286
Sold Date 06/28/24
Style Ranch/Rambler
Bedrooms 3
Full Baths 3
Half Baths 1
HOA Y/N N
Abv Grd Liv Area 1,950
Originating Board BRIGHT
Year Built 1955
Annual Tax Amount $9,772
Tax Year 2023
Lot Size 0.285 Acres
Acres 0.29
Property Description
Schedule all appointments online. * Please remove your shoes or wear shoe coverings during your tour. * If you are looking for abundant sunlight that truly brings the outdoors indoors, then you have found it. With 3,100 square feet of space, you will love the one-level living possibilities which features a main floor primary bedroom suite. The owner raised the roof and added a second level and renovated other aspects of the home. A wonderful first floor is drenched in sunlight and provides a lovely floor plan. The expansive living room with vaulted ceiling and fireplace opens to the adjacent dining room and kitchen (stainless appliances and granite counters). The primary suite offers a large walk-in closet with custom shelving and a glorious primary bath to die for. Upstairs, there are two bedrooms and a full bath. The finished lower level includes a rec. room with large windows that open to the back yard. Just down the hall are a full bath and two additional rooms that can be used as a den/office/workout space and optional 4th bedroom. New carpeting has just been installed. The rear patio garden has been beautifully planted and is a wonderful area for entertaining. Don't miss the opportunity to tour this special home.
Location
State VA
County Fairfax
Zoning 130
Rooms
Other Rooms Living Room, Dining Room, Primary Bedroom, Bedroom 2, Bedroom 3, Kitchen, Den, Laundry, Office, Recreation Room, Utility Room, Bathroom 1, Primary Bathroom, Half Bath
Basement Fully Finished, Full, Walkout Level, Outside Entrance
Main Level Bedrooms 1
Interior
Interior Features Built-Ins, Carpet, Ceiling Fan(s), Entry Level Bedroom, Primary Bath(s), Skylight(s), Stall Shower, Stove - Wood, Walk-in Closet(s), Wood Floors
Hot Water Natural Gas
Heating Heat Pump(s), Zoned, Humidifier
Cooling Central A/C, Ceiling Fan(s), Zoned
Fireplaces Number 2
Fireplaces Type Wood
Equipment Built-In Microwave, Dishwasher, Disposal, Dryer, Icemaker, Refrigerator, Stove, Washer, Water Heater
Furnishings No
Fireplace Y
Window Features Skylights
Appliance Built-In Microwave, Dishwasher, Disposal, Dryer, Icemaker, Refrigerator, Stove, Washer, Water Heater
Heat Source Natural Gas, Electric
Laundry Lower Floor
Exterior
Exterior Feature Patio(s)
Parking Features Garage - Front Entry, Garage Door Opener
Garage Spaces 1.0
Utilities Available Cable TV
Water Access N
Accessibility None
Porch Patio(s)
Attached Garage 1
Total Parking Spaces 1
Garage Y
Building
Story 3
Foundation Block
Sewer Public Sewer
Water Public
Architectural Style Ranch/Rambler
Level or Stories 3
Additional Building Above Grade, Below Grade
New Construction N
Schools
Elementary Schools Parklawn
Middle Schools Glasgow
High Schools Justice
School District Fairfax County Public Schools
Others
Senior Community No
Tax ID 0614 07160007
Ownership Fee Simple
SqFt Source Assessor
Special Listing Condition Standard
Read Less
Want to know what your home might be worth? Contact us for a FREE valuation!

Our team is ready to help you sell your home for the highest possible price ASAP

Bought with Denean N Lee Jones • Redfin Corporation





