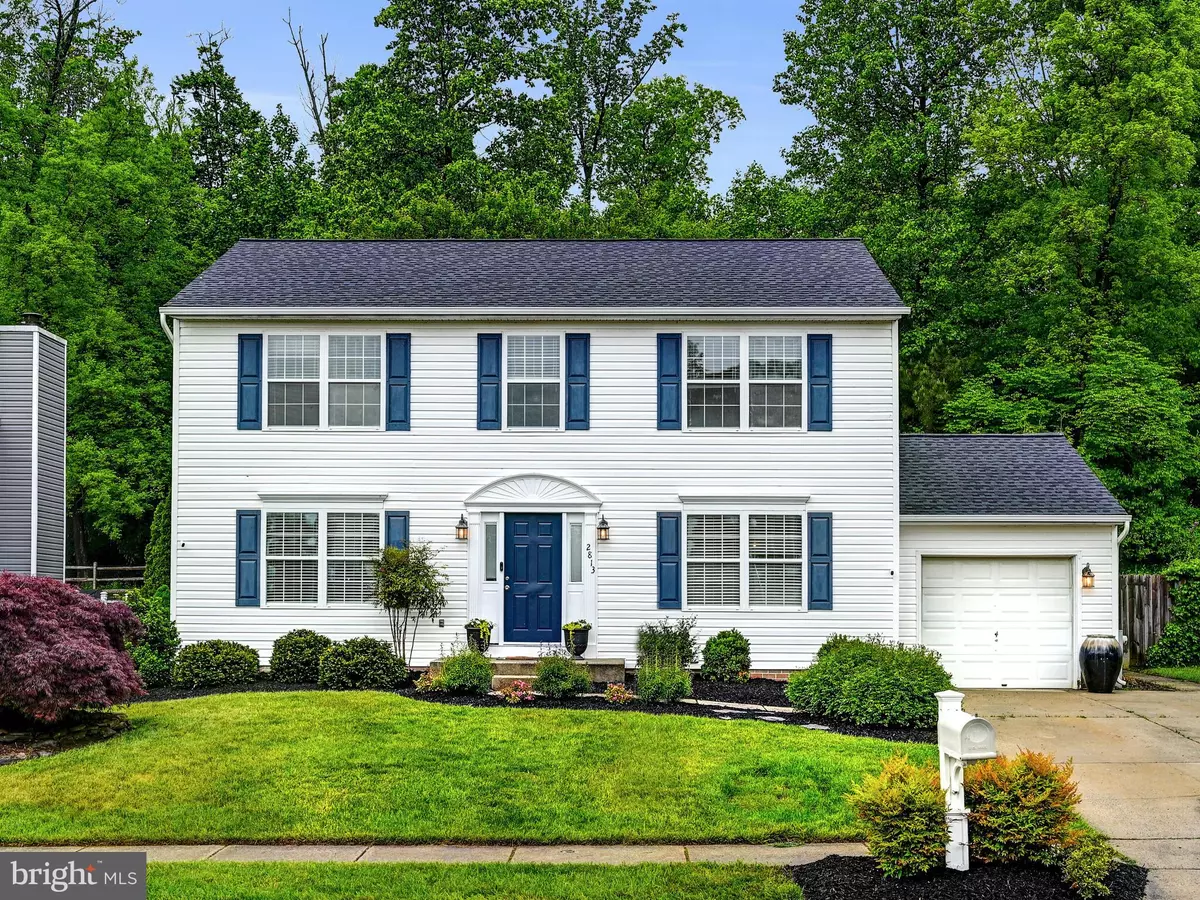$465,000
$485,000
4.1%For more information regarding the value of a property, please contact us for a free consultation.
2813 BYNUM OVERLOOK DR Abingdon, MD 21009
4 Beds
4 Baths
2,672 SqFt
Key Details
Sold Price $465,000
Property Type Single Family Home
Sub Type Detached
Listing Status Sold
Purchase Type For Sale
Square Footage 2,672 sqft
Price per Sqft $174
Subdivision Bynum Overlook
MLS Listing ID MDHR2031272
Sold Date 07/01/24
Style Colonial
Bedrooms 4
Full Baths 3
Half Baths 1
HOA Fees $27/ann
HOA Y/N Y
Abv Grd Liv Area 1,872
Originating Board BRIGHT
Year Built 1994
Annual Tax Amount $3,381
Tax Year 2024
Lot Size 8,755 Sqft
Acres 0.2
Property Description
Welcome to 2813 Bynum Overlook Drive in Abingdon MD. Boasting nearly 2,700 square feet of finished living space and a Fenced-In Rear Yard backing to woods, you are sure to fall in love with this Move-In Ready home. Freshly painted throughout all three levels, the home invites you in as you walk through the manicured front gardens to the main entrance. Enter through the front entry to the Foyer that greets and leads you throughout the main level of this beautiful home. The various living spaces include a Formal Dining Room or Living Room - your choice, a separate Office/Den and then the open Family Room adjacent to the Kitchen with additional space for another dining table. The Kitchen offers sparkling granite counters and stainless steel appliances with a center island as the focal point. Wander upstairs to find 4 Bedrooms and 2 Full Bathrooms and Laundry. The Primary Bedroom boasts laundry access and an en-suite Bathroom. All of the auxiliary bedrooms offer plenty of room with the adjacent common bathroom. The Lower Level of the home shines with its wide-open finished space - perfect for an additional Family Room or Game Room. The 3rd Full Bathroom found in the basement was just completed in 2024. Relax in luxury thanks to the jetted jacuzzi style tub and custom cedar-lined Sauna. Don’t forget the Rear Yard - a perfect place to BBQ and entertain or relax and enjoy nature. Mature landscaping with numerous native plants, trees and shrubs invite you into this beautiful nature oasis. Plenty of parking is found thanks to the oversized Driveway, Attached 1 Car garage and street parking. Recent updates include a new Architectural shingle Roof 2017, HVAC 2017, HWH 2023 and Basement Bathroom/ Sauna 2024. Other notable upgrades include granite counters 2021 and Family Room Pellet stove (a premium stove installed by Courtland Hearth) in 2018. The home was just freshly painted for the sale, front gardens mulched and more! Don’t miss out on this beautiful home in Abingdon. Schedule a showing today!
Location
State MD
County Harford
Zoning R2
Rooms
Other Rooms Living Room, Dining Room, Primary Bedroom, Bedroom 2, Bedroom 3, Bedroom 4, Kitchen, Family Room, Laundry, Office, Recreation Room, Utility Room, Bathroom 2, Bathroom 3, Primary Bathroom, Half Bath
Basement Connecting Stairway, Fully Finished, Sump Pump, Improved, Heated, Full, Daylight, Partial
Interior
Interior Features Breakfast Area, Combination Dining/Living, Combination Kitchen/Dining, Combination Kitchen/Living, Dining Area, Family Room Off Kitchen, Floor Plan - Open, Formal/Separate Dining Room, Kitchen - Island, Kitchen - Table Space, Pantry, Recessed Lighting, Stove - Pellet, Window Treatments
Hot Water Electric
Heating Forced Air
Cooling Central A/C
Flooring Luxury Vinyl Plank, Carpet, Ceramic Tile
Equipment Built-In Microwave, Dishwasher, Disposal, Dryer, Oven/Range - Electric, Refrigerator, Stainless Steel Appliances, Washer, Water Heater
Fireplace N
Window Features Double Pane
Appliance Built-In Microwave, Dishwasher, Disposal, Dryer, Oven/Range - Electric, Refrigerator, Stainless Steel Appliances, Washer, Water Heater
Heat Source Electric
Laundry Has Laundry, Upper Floor
Exterior
Exterior Feature Patio(s)
Garage Garage - Front Entry, Garage Door Opener
Garage Spaces 4.0
Fence Fully, Rear
Utilities Available Cable TV Available
Waterfront N
Water Access N
View Trees/Woods
Roof Type Architectural Shingle
Accessibility None
Porch Patio(s)
Parking Type Driveway, Attached Garage
Attached Garage 1
Total Parking Spaces 4
Garage Y
Building
Lot Description Backs to Trees
Story 3
Foundation Block
Sewer Public Sewer
Water Public
Architectural Style Colonial
Level or Stories 3
Additional Building Above Grade, Below Grade
Structure Type Dry Wall
New Construction N
Schools
School District Harford County Public Schools
Others
HOA Fee Include Common Area Maintenance
Senior Community No
Tax ID 1301225995
Ownership Fee Simple
SqFt Source Assessor
Acceptable Financing Cash, Conventional, FHA, VA
Listing Terms Cash, Conventional, FHA, VA
Financing Cash,Conventional,FHA,VA
Special Listing Condition Standard
Read Less
Want to know what your home might be worth? Contact us for a FREE valuation!

Our team is ready to help you sell your home for the highest possible price ASAP

Bought with Kouao Avit • Quick Sell Realty LLC






