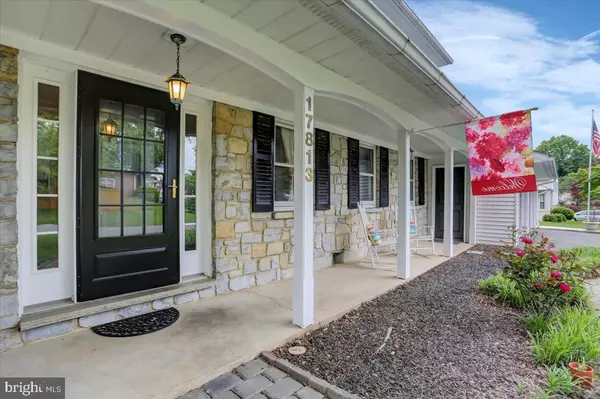$414,900
$414,900
For more information regarding the value of a property, please contact us for a free consultation.
17813 RED OAK DR Hagerstown, MD 21740
4 Beds
3 Baths
2,845 SqFt
Key Details
Sold Price $414,900
Property Type Single Family Home
Sub Type Detached
Listing Status Sold
Purchase Type For Sale
Square Footage 2,845 sqft
Price per Sqft $145
Subdivision Oak Ridge
MLS Listing ID MDWA2022012
Sold Date 07/01/24
Style Colonial
Bedrooms 4
Full Baths 2
Half Baths 1
HOA Y/N N
Abv Grd Liv Area 2,370
Originating Board BRIGHT
Year Built 1969
Annual Tax Amount $3,138
Tax Year 2024
Lot Size 0.328 Acres
Acres 0.33
Property Description
This spacious 2 story home has been freshly updated and has room for everyone and offers a little bit of everything! Roof was replaced in 2021, many of the rooms have been freshly painted, hardwood floors have been added to Dining room, LVP flooring in the basement, Master Bath was updated with new built in shower and tile floors, new microwave and garbage disposal installed in kitchen, partial updates to some of the lighting fixtures, plumbing, electric and more!
On the main floor you will find a extra large Living room, separate Dining room, Kitchen with Breakfast nook area with hardwood floors, Family room with hardwood floors and wood burning fireplace, office (or another bedroom) , laundry room /mudroom/half bath (recently updated), and Sunroom loaded with windows which leads out to the oversized 2 car garage . Upstairs offers 3 bedrooms and hall full bath along with Master bedroom and full bath. The basement is mostly finished, there is one huge room (perfect for a rec room/game room), a small storage room and also a utility room. Outside there is a front covered porch, a huge deck in back, concrete patio with built-in brick BBQ. fenced backyard with shed and nice mature landscape in front and back,
This home offers the perfect spot for entertaining both indoors and out.
There are no HOA fees or City taxes, it is close to commuter routes , shopping and restaurants, and is close by the Marty Snook Park which offers sports fields, outdoor pool, walking trails and even a dog park! Don't wait on this one! Buyers changed mind prior to any inspections, now fully available!
Location
State MD
County Washington
Zoning RU
Rooms
Basement Connecting Stairway, Partially Finished, Shelving, Combination
Interior
Interior Features Kitchen - Country, Dining Area
Hot Water Electric
Heating Heat Pump(s), Radiant
Cooling Central A/C
Flooring Slate, Wood, Luxury Vinyl Plank, Ceramic Tile
Fireplaces Number 1
Equipment Built-In Microwave, Dryer, Disposal, Dishwasher, Exhaust Fan, Oven/Range - Electric, Range Hood, Refrigerator, Stove, Washer, Water Heater
Fireplace Y
Appliance Built-In Microwave, Dryer, Disposal, Dishwasher, Exhaust Fan, Oven/Range - Electric, Range Hood, Refrigerator, Stove, Washer, Water Heater
Heat Source Electric
Laundry Main Floor
Exterior
Exterior Feature Porch(es), Patio(s), Deck(s)
Garage Garage - Front Entry, Oversized
Garage Spaces 2.0
Amenities Available None
Waterfront N
Water Access N
Accessibility None
Porch Porch(es), Patio(s), Deck(s)
Parking Type Attached Garage
Attached Garage 2
Total Parking Spaces 2
Garage Y
Building
Story 2
Foundation Block
Sewer Public Sewer
Water Public
Architectural Style Colonial
Level or Stories 2
Additional Building Above Grade, Below Grade
New Construction N
Schools
High Schools Williamsport
School District Washington County Public Schools
Others
HOA Fee Include None
Senior Community No
Tax ID 2226031265
Ownership Fee Simple
SqFt Source Assessor
Acceptable Financing Cash, Conventional, FHA, VA
Listing Terms Cash, Conventional, FHA, VA
Financing Cash,Conventional,FHA,VA
Special Listing Condition Standard
Read Less
Want to know what your home might be worth? Contact us for a FREE valuation!

Our team is ready to help you sell your home for the highest possible price ASAP

Bought with colette M releford • Redfin Corp






