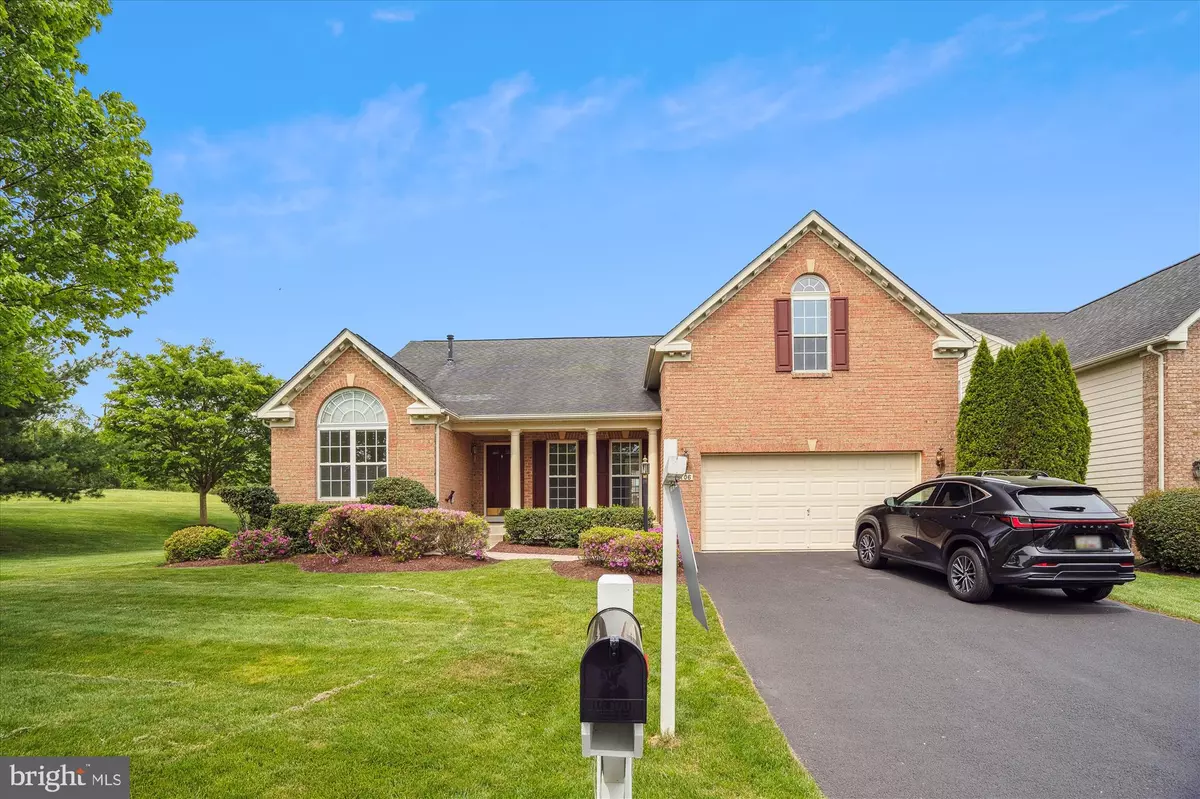$803,000
$799,900
0.4%For more information regarding the value of a property, please contact us for a free consultation.
3706 CATTAIL GREENS CT Glenwood, MD 21738
4 Beds
4 Baths
3,866 SqFt
Key Details
Sold Price $803,000
Property Type Condo
Sub Type Condo/Co-op
Listing Status Sold
Purchase Type For Sale
Square Footage 3,866 sqft
Price per Sqft $207
Subdivision Villas At Cattail Creek
MLS Listing ID MDHW2037494
Sold Date 07/01/24
Style Colonial
Bedrooms 4
Full Baths 4
Condo Fees $580/mo
HOA Y/N N
Abv Grd Liv Area 2,866
Originating Board BRIGHT
Year Built 2004
Annual Tax Amount $8,394
Tax Year 2024
Property Description
Discover your dream home with a front-row seat to a spectacular fireworks display! This charming residence offers an unbeatable vantage point from your own back deck to enjoy the dazzling show put on by the neighboring country club a week before the 4th of July. With its perfect blend of comfort and entertainment, this special home is ready to welcome you. Don't miss this opportunity! Act now to make this dream home yours where you can make memories for years to come!
Welcome to the epitome of comfortable and luxurious living in the heart of Glenwood, Maryland! Presenting 3706 Cattail Greens Ct, a meticulously maintained single-family detached home nestled within the prestigious 55 and over community of The Villas at Cattail Creek, Just adjacent to Cattail Creek Country Club.
This exquisite residence offers a serene retreat for those seeking a vibrant and active adult lifestyle. As you approach the property, you'll be captivated by its charming curb appeal featuring James Hardie Siding and well-manicured landscaping, setting the tone for the unparalleled living experience that awaits inside.
Step through the inviting covered entrance, and you'll discover a thoughtfully designed interior that seamlessly blends sophistication with functionality. The open-concept floor plan creates an airy atmosphere, allowing natural light to cascade through the windows and skylights to illuminate the beautiful living spaces. The home features top-notch finishes, a 2 story bump-out, vaulted ceilings, recessed lighting a waterfall staircase, and many more added options. The attention to detail showcases the care and consideration that has gone into the thoughtful design of this home.
The gourmet tablespace kitchen, a focal point of the home, is equipped with high-end appliances, ample counter space, stylish cabinetry, and an extra pantry. The adjacent dining area is perfect for intimate gatherings or grand celebrations. The spacious great room, with its cozy fireplace, offers a warm and inviting space for relaxation.
Boasting 4 bedrooms and 4 bathrooms, including a luxurious master suite, the home provides a tranquil haven for residents. The master bedroom features generous closet space and a spa-like ensuite bathroom with a jacuzzi tub, creating a retreat within the retreat.
Beyond the interior, the property extends its appeal to the outdoors. A well-appointed deck space has been upgraded to 220-volt wiring and reinforced to accommodate a hot tub. This is the perfect setting to enjoy the surrounding community's fresh air and scenic views. The Villas at Cattail Creek provides an array of amenities for active adults, including community gatherings, and a clubhouse for social engagements.
With its prime location in Glenwood, MD, this home offers easy access to local attractions, shopping, and dining, ensuring a convenient and enjoyable lifestyle. Immerse yourself in the charm of 3706 Cattail Greens Ct, where impeccable maintenance meets the comfort of a 55 and over community – a rare opportunity to experience the epitome of luxurious living in Howard County. Don't miss the chance to make this dream home yours!
Location
State MD
County Howard
Zoning R
Rooms
Other Rooms Dining Room, Primary Bedroom, Bedroom 2, Bedroom 3, Bedroom 4, Kitchen, Foyer, 2nd Stry Fam Rm, Sun/Florida Room, Great Room, Laundry, Recreation Room, Storage Room, Utility Room, Media Room, Primary Bathroom, Full Bath
Basement Fully Finished, Walkout Stairs
Main Level Bedrooms 3
Interior
Interior Features Breakfast Area, Carpet, Ceiling Fan(s), Chair Railings, Crown Moldings, Curved Staircase, Entry Level Bedroom, Floor Plan - Open, Floor Plan - Traditional, Formal/Separate Dining Room, Kitchen - Eat-In, Kitchen - Gourmet, Kitchen - Table Space, Pantry, Primary Bath(s), Recessed Lighting, Skylight(s), Soaking Tub, Walk-in Closet(s), Window Treatments, Wood Floors
Hot Water Natural Gas
Heating Central
Cooling Central A/C
Fireplaces Number 1
Fireplace Y
Heat Source Natural Gas
Exterior
Exterior Feature Deck(s), Porch(es)
Parking Features Garage - Front Entry
Garage Spaces 6.0
Amenities Available Retirement Community, Meeting Room, Community Center
Water Access N
Accessibility None
Porch Deck(s), Porch(es)
Attached Garage 2
Total Parking Spaces 6
Garage Y
Building
Story 3
Foundation Slab
Sewer Community Septic Tank
Water Well
Architectural Style Colonial
Level or Stories 3
Additional Building Above Grade, Below Grade
New Construction N
Schools
School District Howard County Public School System
Others
Pets Allowed Y
HOA Fee Include Common Area Maintenance,Snow Removal,Trash,Ext Bldg Maint,Lawn Care Front,Lawn Care Rear,Lawn Maintenance,Other
Senior Community Yes
Age Restriction 55
Tax ID 1404368223
Ownership Condominium
Special Listing Condition Standard
Pets Allowed Case by Case Basis
Read Less
Want to know what your home might be worth? Contact us for a FREE valuation!

Our team is ready to help you sell your home for the highest possible price ASAP

Bought with Rebecca Jane Mason • Cummings & Co. Realtors





