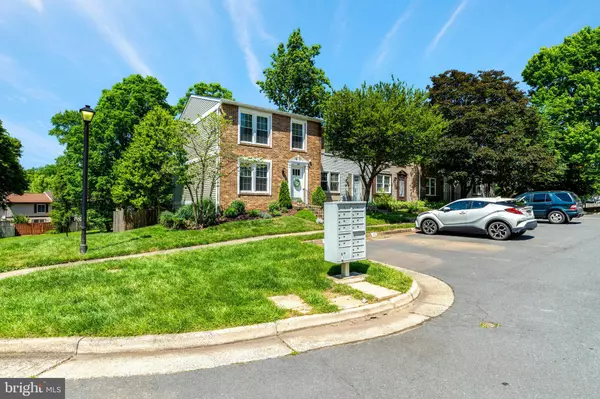$610,000
$600,000
1.7%For more information regarding the value of a property, please contact us for a free consultation.
1618 SIERRA WOODS DR Reston, VA 20194
3 Beds
4 Baths
1,720 SqFt
Key Details
Sold Price $610,000
Property Type Townhouse
Sub Type End of Row/Townhouse
Listing Status Sold
Purchase Type For Sale
Square Footage 1,720 sqft
Price per Sqft $354
Subdivision Country Walk
MLS Listing ID VAFX2182042
Sold Date 07/02/24
Style Contemporary
Bedrooms 3
Full Baths 2
Half Baths 2
HOA Fees $98/qua
HOA Y/N Y
Abv Grd Liv Area 1,220
Originating Board BRIGHT
Year Built 1985
Annual Tax Amount $6,296
Tax Year 2023
Lot Size 1,980 Sqft
Acres 0.05
Property Description
Come see this Renovated End Unit, larger backyard than most, spacious walk out basement in a sought after neighborhood. Tons of upgrades! Newer kitchen with open concept and large island breakfast bar! Luxury vinyl floors and brand new carpet! Newer bathrooms! Finished basement perfect for entertaining, home office or exercise area. Immaculately maintained: New windows in 2022, new vinyl siding in 2022, new roof in 2017, new washer and dryer in 2019/2023 and new dishwasher in 2023! Tucked into a quiet street backing to a walking trail! Sought after area close to Reston Town Center, trails, metro and so much more! Offer deadline Sunday 5pm.
Location
State VA
County Fairfax
Zoning 372
Rooms
Basement Fully Finished, Connecting Stairway, Outside Entrance, Rear Entrance
Interior
Hot Water Electric
Heating Heat Pump(s)
Cooling Heat Pump(s)
Fireplace N
Heat Source Electric
Exterior
Garage Spaces 2.0
Water Access N
Accessibility None
Total Parking Spaces 2
Garage N
Building
Story 3
Foundation Slab
Sewer Public Sewer
Water Public
Architectural Style Contemporary
Level or Stories 3
Additional Building Above Grade, Below Grade
New Construction N
Schools
School District Fairfax County Public Schools
Others
Senior Community No
Tax ID 0113 10040058
Ownership Fee Simple
SqFt Source Assessor
Special Listing Condition Standard
Read Less
Want to know what your home might be worth? Contact us for a FREE valuation!

Our team is ready to help you sell your home for the highest possible price ASAP

Bought with Nikki Lagouros • Berkshire Hathaway HomeServices PenFed Realty





