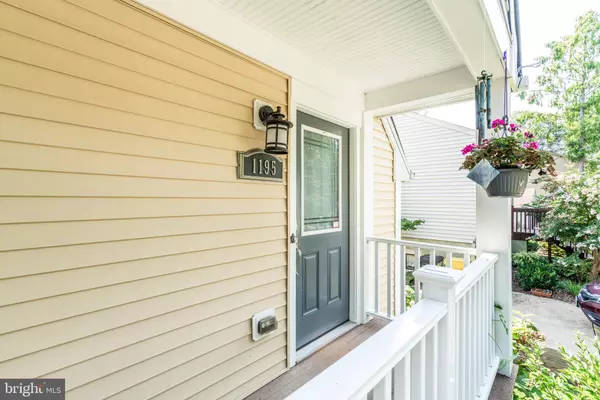$862,000
$900,000
4.2%For more information regarding the value of a property, please contact us for a free consultation.
1195 BAY HIGHLANDS DR Annapolis, MD 21403
4 Beds
3 Baths
2,115 SqFt
Key Details
Sold Price $862,000
Property Type Single Family Home
Sub Type Detached
Listing Status Sold
Purchase Type For Sale
Square Footage 2,115 sqft
Price per Sqft $407
Subdivision Bay Highlands
MLS Listing ID MDAA2084578
Sold Date 07/11/24
Style Contemporary
Bedrooms 4
Full Baths 3
HOA Y/N N
Abv Grd Liv Area 1,315
Originating Board BRIGHT
Year Built 1988
Annual Tax Amount $5,204
Tax Year 2024
Lot Size 7,500 Sqft
Acres 0.17
Property Description
Offered for sale in sought after waterfront community, Bay Highlands. This water view home boasts a contemporary flair that is unmatched. Stunning water views from every level. The current owner has made numerous updates to the property since purchase, including renovated bathrooms throughout, new flooring on the upper level, new induction stove in the main level kitchen, new hot water heater, and new water softener and a new HVAC system. First floor features vaulted ceilings and an open flow to the kitchen and screened deck, making living an indoor/outdoor experience. On the first floor there is a den that could be converted back to a bedroom with separate bathroom connected. The top floor features the master bedroom with views of the water and private deck. The second bedroom on the top floor is spacious with a connected Jack & Jill bath. Lower level has recently been updated and is perfect for an in-law space with kitchen and walkout to the rear patio. Rear yard is completely fenced and features a finished air conditioned artist studio in the shed. Complete irrigation system has just recently been installed. Community boat launch and pier is just steps away. Contact us today for a private showing and more information on this offering.
Location
State MD
County Anne Arundel
Zoning RESIDENTIAL
Rooms
Basement Connecting Stairway, Outside Entrance, Daylight, Partial, Fully Finished, Walkout Level
Main Level Bedrooms 1
Interior
Interior Features 2nd Kitchen, Ceiling Fan(s), Combination Dining/Living, Floor Plan - Open, Kitchen - Gourmet, Kitchen - Island, Recessed Lighting, Skylight(s), Wood Floors
Hot Water Electric
Heating Heat Pump(s), Zoned
Cooling Zoned, Central A/C
Flooring Bamboo, Ceramic Tile, Other
Fireplaces Number 1
Equipment Dishwasher, Dryer, Exhaust Fan, Extra Refrigerator/Freezer, Icemaker, Microwave, Oven/Range - Electric, Refrigerator, Washer, Disposal
Furnishings No
Fireplace Y
Window Features Double Pane,Skylights
Appliance Dishwasher, Dryer, Exhaust Fan, Extra Refrigerator/Freezer, Icemaker, Microwave, Oven/Range - Electric, Refrigerator, Washer, Disposal
Heat Source Electric
Laundry Lower Floor
Exterior
Exterior Feature Balcony, Deck(s), Porch(es), Screened
Fence Rear
Amenities Available Boat Dock/Slip, Boat Ramp, Pier/Dock, Tot Lots/Playground, Water/Lake Privileges
Water Access N
View Water, Scenic Vista
Roof Type Asphalt
Accessibility None
Porch Balcony, Deck(s), Porch(es), Screened
Road Frontage City/County
Garage N
Building
Lot Description Landscaping, Stream/Creek
Story 3
Foundation Other
Sewer Public Sewer
Water Well
Architectural Style Contemporary
Level or Stories 3
Additional Building Above Grade, Below Grade
Structure Type Cathedral Ceilings,2 Story Ceilings,Vaulted Ceilings
New Construction N
Schools
School District Anne Arundel County Public Schools
Others
HOA Fee Include Pier/Dock Maintenance,Common Area Maintenance
Senior Community No
Tax ID 020204608740200
Ownership Fee Simple
SqFt Source Assessor
Acceptable Financing Cash, Conventional, VA
Horse Property N
Listing Terms Cash, Conventional, VA
Financing Cash,Conventional,VA
Special Listing Condition Standard
Read Less
Want to know what your home might be worth? Contact us for a FREE valuation!

Our team is ready to help you sell your home for the highest possible price ASAP

Bought with Lisa Harbour • HER Properties, LLC





