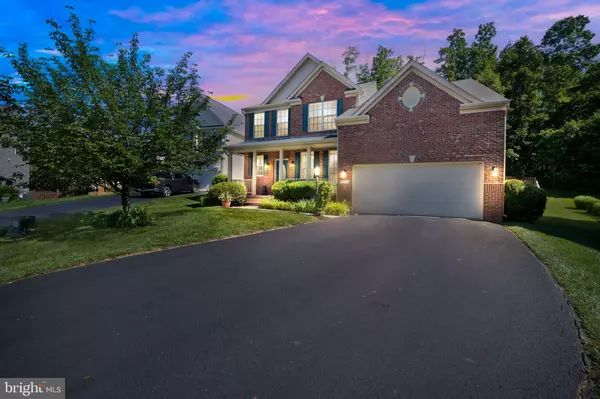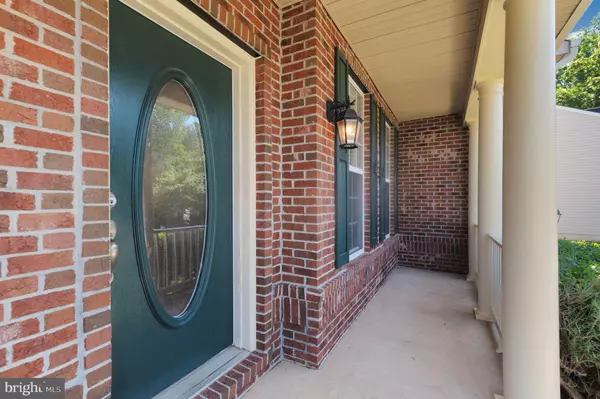$875,000
$875,000
For more information regarding the value of a property, please contact us for a free consultation.
7500 SAN DIEGO CT Gainesville, VA 20155
5 Beds
5 Baths
4,022 SqFt
Key Details
Sold Price $875,000
Property Type Single Family Home
Sub Type Detached
Listing Status Sold
Purchase Type For Sale
Square Footage 4,022 sqft
Price per Sqft $217
Subdivision Hopewells Landing
MLS Listing ID VAPW2071618
Sold Date 07/12/24
Style Colonial
Bedrooms 5
Full Baths 4
Half Baths 1
HOA Fees $88/mo
HOA Y/N Y
Abv Grd Liv Area 3,004
Originating Board BRIGHT
Year Built 2012
Annual Tax Amount $7,779
Tax Year 2023
Lot Size 8,603 Sqft
Acres 0.2
Property Description
You have got to see this big, beautiful home! 5 bedrooms & 4.5 baths, 2 car garage home with 4,432 square feet finished space on a court that backs to trees. Covered front porch (23x4) leads to the 2 story, light filled entrance of this home. The entire home has been freshly painted!! The entire main level is hardwood floors! The 21x11 living room adjoins the 18x13 dining room that features decorative columns, a tray ceiling, crown molding and chair rail. 21x10 Office off family room. Half bath with ceramic tile and pedestal sink. 24x14 Family room features a slate surround gas fireplace with a wood mantle and accent lighting. The 12x10 Breakfast room has recessed lighting and has SGD to the 16x12 deck which overlooks the peaceful, fully fenced rear yard, stairs from deck to rear yard. The gourmet kitchen features a center island with breakfast bar and granite countertops, all stainless steel appliances which include french door refrigerator, gas cooktop, double wall oven, new dishwasher and new microwave. Taking the wooden staircase to upper level, you'll find brand new carpet throughout! 15x6 landing with recessed lighting. This primary suite is impressive! 25x16 Primary bedroom has french door entry and ceiling fan with light. The primary bathroom is 17x16 featuring 2 walk in closets, ceramic tile floor and shower, ceramic surround soaking tub, dual vanities and recessed lights. 12x11 Bedroom has a closet and attached private bath with ceramic tile floor and tub/shower. 14x10 Bedroom has a ceiling fan with light and pull down attic stairs as well as access to the Jack and Jill bathroom. 13x12 Bedroom has a closet, chandelier and Jack and Jill bath access. The full Jack and Jill bath has a double sink, ceramic tile floor and ceramic surround tub/shower. Separate Laundry room w/Washer-Dryer. Moving down the newly carpeted stairs to the lower level, you will find the 26x22 L-shaped rec room with recessed light and ceramic tile for all your entertaining or relaxation needs! 5th Bedroom (19x15 - NTC) is freshly carpeted, has a huge double closet, laundry closet with washer & dryer and an attached full bath! Walk-up stairs to the rear yard. Large storage (17x9) room plus utility room. New water heater. Basement furnace and A/C 1 year old. Refrigerator in garage conveys "as is"
Location
State VA
County Prince William
Zoning R4
Rooms
Other Rooms Living Room, Dining Room, Primary Bedroom, Bedroom 2, Bedroom 3, Bedroom 4, Bedroom 5, Kitchen, Family Room, Breakfast Room, Laundry, Office, Recreation Room, Storage Room, Bathroom 2, Bathroom 3, Primary Bathroom, Full Bath, Half Bath
Basement Connecting Stairway, Fully Finished, Walkout Stairs, Sump Pump
Interior
Interior Features Attic, Breakfast Area, Carpet, Ceiling Fan(s), Chair Railings, Crown Moldings, Dining Area, Family Room Off Kitchen, Floor Plan - Open, Formal/Separate Dining Room, Kitchen - Eat-In, Kitchen - Island, Kitchen - Gourmet, Pantry, Primary Bath(s), Recessed Lighting, Bathroom - Soaking Tub, Bathroom - Stall Shower, Bathroom - Tub Shower, Walk-in Closet(s), Wood Floors
Hot Water Natural Gas
Heating Forced Air, Zoned
Cooling Ceiling Fan(s), Central A/C, Zoned
Flooring Carpet, Ceramic Tile, Hardwood
Fireplaces Number 1
Fireplaces Type Gas/Propane, Mantel(s), Stone
Equipment Cooktop, Dishwasher, Disposal, Dryer - Electric, Oven - Double, Oven - Wall, Built-In Microwave, Refrigerator, Stainless Steel Appliances, Washer, Water Heater, Exhaust Fan, Icemaker, Water Dispenser
Fireplace Y
Window Features Double Pane
Appliance Cooktop, Dishwasher, Disposal, Dryer - Electric, Oven - Double, Oven - Wall, Built-In Microwave, Refrigerator, Stainless Steel Appliances, Washer, Water Heater, Exhaust Fan, Icemaker, Water Dispenser
Heat Source Natural Gas
Laundry Upper Floor, Dryer In Unit, Washer In Unit, Lower Floor
Exterior
Exterior Feature Deck(s), Porch(es)
Parking Features Garage - Front Entry, Garage Door Opener, Inside Access
Garage Spaces 4.0
Fence Rear
Amenities Available Pool - Outdoor, Tot Lots/Playground
Water Access N
Roof Type Shingle
Accessibility None
Porch Deck(s), Porch(es)
Attached Garage 2
Total Parking Spaces 4
Garage Y
Building
Lot Description Backs to Trees, Cul-de-sac
Story 3
Foundation Block, Concrete Perimeter
Sewer Private Sewer
Water Public
Architectural Style Colonial
Level or Stories 3
Additional Building Above Grade, Below Grade
Structure Type 9'+ Ceilings,2 Story Ceilings,Tray Ceilings
New Construction N
Schools
Elementary Schools Buckland Mills
Middle Schools Ronald Wilson Reagan
High Schools Gainesville
School District Prince William County Public Schools
Others
HOA Fee Include Common Area Maintenance,Pool(s),Snow Removal,Trash
Senior Community No
Tax ID 7297-83-3689
Ownership Fee Simple
SqFt Source Assessor
Security Features Main Entrance Lock
Acceptable Financing Conventional, FHA, Cash, VA
Listing Terms Conventional, FHA, Cash, VA
Financing Conventional,FHA,Cash,VA
Special Listing Condition Standard
Read Less
Want to know what your home might be worth? Contact us for a FREE valuation!

Our team is ready to help you sell your home for the highest possible price ASAP

Bought with Juliet Y Lee • Realty ONE Group Capital





