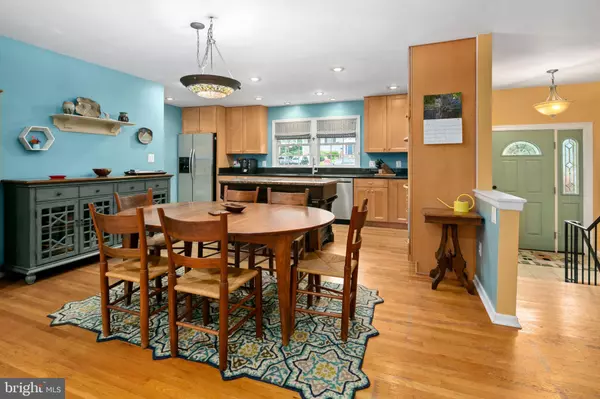$875,000
$875,000
For more information regarding the value of a property, please contact us for a free consultation.
3106 MCGEORGE TER Alexandria, VA 22309
4 Beds
3 Baths
2,850 SqFt
Key Details
Sold Price $875,000
Property Type Single Family Home
Sub Type Detached
Listing Status Sold
Purchase Type For Sale
Square Footage 2,850 sqft
Price per Sqft $307
Subdivision Riverside Estates
MLS Listing ID VAFX2181880
Sold Date 07/18/24
Style Ranch/Rambler
Bedrooms 4
Full Baths 3
HOA Y/N N
Abv Grd Liv Area 1,692
Originating Board BRIGHT
Year Built 1964
Annual Tax Amount $8,290
Tax Year 2023
Lot Size 10,500 Sqft
Acres 0.24
Property Description
Truly special home in premier Riverside Estates location fronting quiet cul-de-sac and backing to acres of beautiful wooded parkland. The home has been renovated, updated, and expanded for a one of a kind offering. The results are a bright and open great room/kitchen which flows into spacious two level sunroom addition with dramatic high ceilings, sky lights, and multiple large windows and glass doors which overlook the back yard and woods behind it. The open kitchen features light wood cabinets, stainless appliances, granite countertops and island with seating. The home's special features include: hardwood floors throughout main level, replacement thermal windows, extensive recessed lighting, and three updated baths. The finished lower level provides rec room with glass door to rear patio, fireplace, full bath, bedroom, and bonus room ideal for a multitude of uses. The sunroom addition consists of a grounds level finished room currently used as a home office and store room. Garage parking is supplemented by expanded concrete driveway. The fenced back yard is enhanced by large stone patio and ultimate privacy provided by adjoining parkland. Very rare opportunity for a rare combination of features, upgrades, and location that's near impossible to duplicate!
Location
State VA
County Fairfax
Zoning 130
Rooms
Basement Fully Finished
Main Level Bedrooms 3
Interior
Hot Water Natural Gas
Heating Forced Air
Cooling Central A/C
Fireplaces Number 2
Fireplace Y
Heat Source Natural Gas
Exterior
Parking Features Garage - Front Entry
Garage Spaces 1.0
Water Access N
Accessibility None
Attached Garage 1
Total Parking Spaces 1
Garage Y
Building
Story 2
Foundation Block
Sewer Public Sewer
Water Public
Architectural Style Ranch/Rambler
Level or Stories 2
Additional Building Above Grade, Below Grade
New Construction N
Schools
School District Fairfax County Public Schools
Others
Senior Community No
Tax ID 1014 17 0352
Ownership Fee Simple
SqFt Source Assessor
Special Listing Condition Standard
Read Less
Want to know what your home might be worth? Contact us for a FREE valuation!

Our team is ready to help you sell your home for the highest possible price ASAP

Bought with Douglas W Luzik • Long & Foster Real Estate, Inc.





