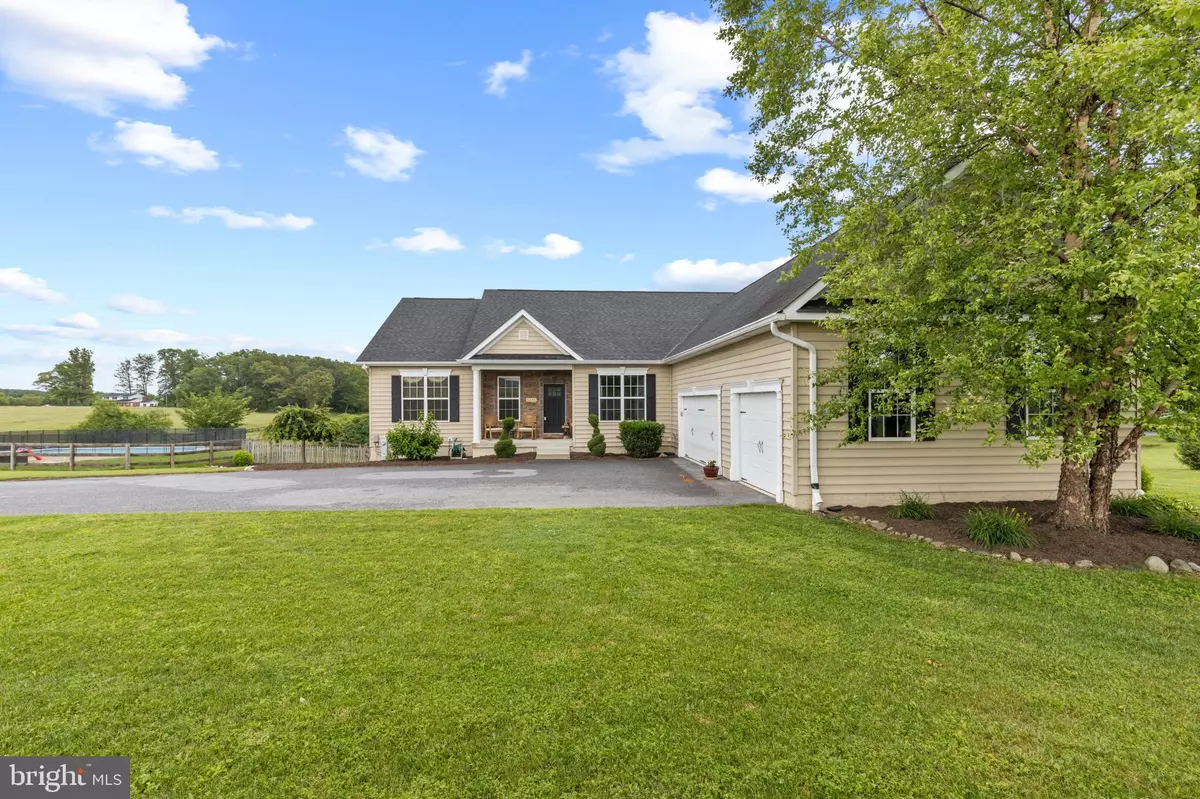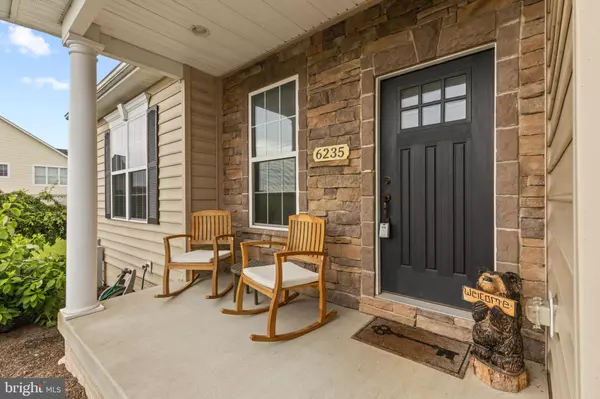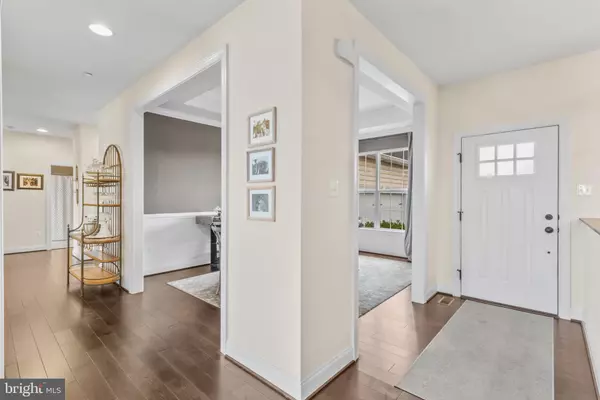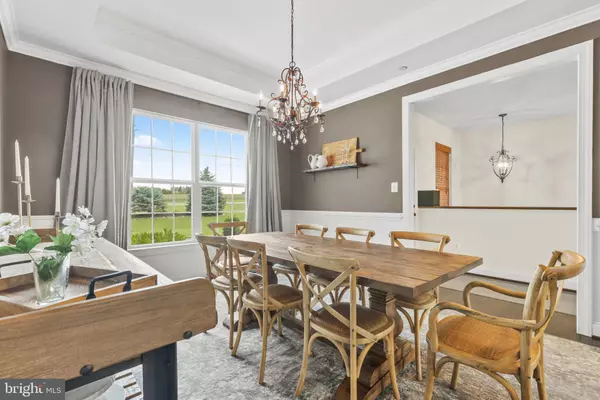$795,000
$800,000
0.6%For more information regarding the value of a property, please contact us for a free consultation.
6235 WOODBINE RD Woodbine, MD 21797
4 Beds
3 Baths
3,723 SqFt
Key Details
Sold Price $795,000
Property Type Single Family Home
Sub Type Detached
Listing Status Sold
Purchase Type For Sale
Square Footage 3,723 sqft
Price per Sqft $213
Subdivision Stoney Glen
MLS Listing ID MDCR2020626
Sold Date 07/19/24
Style Ranch/Rambler
Bedrooms 4
Full Baths 3
HOA Y/N N
Abv Grd Liv Area 2,320
Originating Board BRIGHT
Year Built 2012
Annual Tax Amount $5,438
Tax Year 2024
Lot Size 1.505 Acres
Acres 1.51
Property Description
Custom rancher located in Stoney Glen offers an open premium 1.51 acre homesite with picturesque farm vista views, an elevated deck, a covered patio, and a fenced backyard with a glistening in-ground pool surrounded by concrete decking. A roofed front porch entry leads the way into the traditional home featuring an inviting foyer, elegant hardwoods, and a formal dining room complete with a tray ceiling, crown molding, chair rail trim, a sparkling chandelier, and double windows filling this room with natural light. At the end of the foyer you are introduced to a family room highlighted by a shiplap feature wall, a crown trimmed tray ceiling, a floor to ceiling brick surround fireplace flanked by windows framing the exterior views, a breezy ceiling fan, and just steps away from a sleek modern kitchen. Enjoy the open entertaining space coming from the kitchen boasting 42" espresso Shaker style cabinetry, smooth granite counters, subway tile backsplash, ceramic tile flooring, a center island with an elevated breakfast bar, a double pantry, stainless steel appliances, a casual dining area with a sliding glass door access to a low maintenance composite deck, and a laundry room with a walkout to the garage. Spacious owner’s suite presents a lighted ceiling fan, dual closets, and a private bath displaying a vaulted ceiling, dual vanities and a dressing table, a step-in shower, and a relaxing soaking tub. Exceptional living spaces continue in the finished lower level equipped with LVT flooring, a spacious rec room and games area, a full bath, a bedroom, a bonus room, a home office, additional storage, and a walkout to a patio, backyard, and pool. Gracious living in a coveted setting is just moments from dining, recreation, shopping, commuter routes, and more!
Location
State MD
County Carroll
Zoning RES
Rooms
Other Rooms Dining Room, Primary Bedroom, Bedroom 2, Bedroom 3, Bedroom 4, Kitchen, Family Room, Basement, Foyer, Study, Laundry, Recreation Room
Basement Daylight, Full, Full, Heated, Improved, Rear Entrance, Sump Pump, Walkout Level, Windows
Main Level Bedrooms 3
Interior
Interior Features Attic, Carpet, Ceiling Fan(s), Chair Railings, Crown Moldings, Family Room Off Kitchen, Kitchen - Eat-In, Recessed Lighting, Bathroom - Stall Shower, Walk-in Closet(s), Wood Floors
Hot Water Electric
Heating Heat Pump(s)
Cooling Central A/C
Flooring Carpet, Hardwood
Fireplaces Number 1
Fireplaces Type Gas/Propane, Mantel(s)
Equipment Dryer, Washer, Dishwasher, Exhaust Fan, Disposal, Microwave, Refrigerator, Icemaker, Stove
Fireplace Y
Window Features Double Pane,Energy Efficient,Screens
Appliance Dryer, Washer, Dishwasher, Exhaust Fan, Disposal, Microwave, Refrigerator, Icemaker, Stove
Heat Source Other, Electric
Laundry Main Floor
Exterior
Exterior Feature Deck(s), Patio(s)
Parking Features Garage - Side Entry, Garage Door Opener
Garage Spaces 3.0
Fence Partially, Rear
Pool Fenced, Heated, In Ground, Saltwater
Water Access N
Roof Type Asphalt
Accessibility None
Porch Deck(s), Patio(s)
Attached Garage 3
Total Parking Spaces 3
Garage Y
Building
Lot Description Backs to Trees, Landscaping, Partly Wooded
Story 2
Foundation Other
Sewer Septic Exists
Water Well
Architectural Style Ranch/Rambler
Level or Stories 2
Additional Building Above Grade, Below Grade
Structure Type Dry Wall
New Construction N
Schools
Elementary Schools Linton Springs
Middle Schools Sykesville
High Schools Century
School District Carroll County Public Schools
Others
Senior Community No
Tax ID 0714056858
Ownership Fee Simple
SqFt Source Assessor
Security Features Main Entrance Lock
Special Listing Condition Standard
Read Less
Want to know what your home might be worth? Contact us for a FREE valuation!

Our team is ready to help you sell your home for the highest possible price ASAP

Bought with Creig E Northrop III • Northrop Realty






