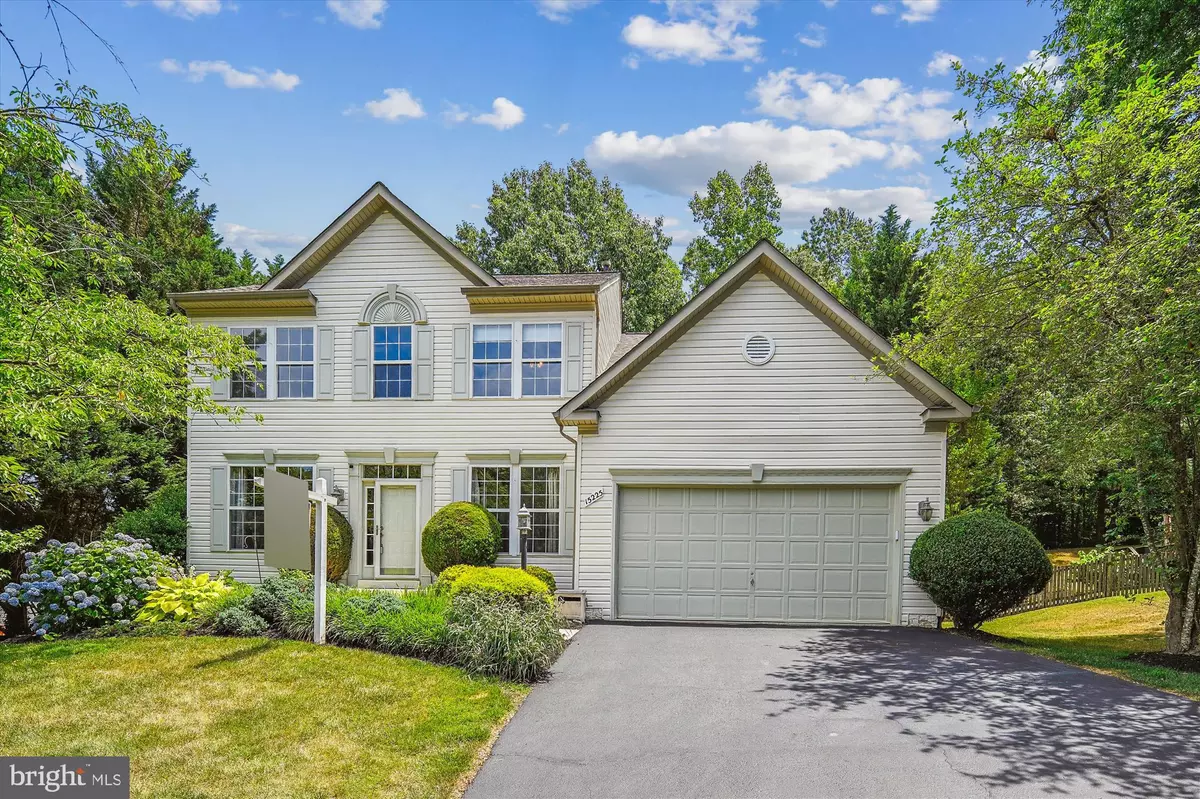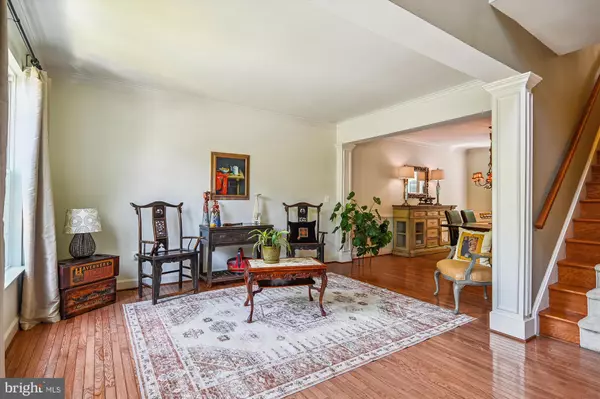$739,000
$735,000
0.5%For more information regarding the value of a property, please contact us for a free consultation.
15225 WARBLER CT Woodbridge, VA 22193
4 Beds
3 Baths
2,944 SqFt
Key Details
Sold Price $739,000
Property Type Single Family Home
Sub Type Detached
Listing Status Sold
Purchase Type For Sale
Square Footage 2,944 sqft
Price per Sqft $251
Subdivision Cardinal Crest
MLS Listing ID VAPW2073352
Sold Date 07/19/24
Style Colonial
Bedrooms 4
Full Baths 2
Half Baths 1
HOA Fees $66/qua
HOA Y/N Y
Abv Grd Liv Area 2,944
Originating Board BRIGHT
Year Built 2000
Annual Tax Amount $6,640
Tax Year 2022
Lot Size 0.452 Acres
Acres 0.45
Property Description
Discover the epitome of luxury living in this exquisitely updated home in Cardinal Crest! Ideally located near I-95, you'll enjoy effortless access to top-tier retail, diverse dining options, and multiple commuter routes. The original homeowners meticulously chose this premium site for its tranquil, large wooded lot and opted for every builder bump-out and upgrades, maximizing living space across all three levels.
Step into the grandeur of the two-story entryway, offering a tantalizing glimpse of the elegance that awaits in every room. The main level office, with built-in shelving, can seamlessly transition from an open, collaborative space to a more personal workspace. The expansive living and dining area is a masterpiece of flexibility, perfect for intimate dinners or grand celebrations. The dining room, with its ample space for an elegant table and china cabinet, offers enticing views of nature, making every meal a delight. The adjoining living room provides the perfect extension for larger gatherings or a cozy nook for post-dinner drinks and conversation. The heart of this home is the breathtaking, European villa-inspired Chef's Kitchen. Adorned with Italian tile flooring, top-grade granite counters, custom cabinets, an oversized island, and state-of-the-art appliances, this kitchen is a culinary dream. It also boasts a butler's pantry, a wine fridge, and a convenient desk area overlooking the inviting family room. Architectural details abound, from dramatic columns and carved woodwork to artistic finishes, creating an unparalleled sense of character and charm. The adjacent sunken family room includes professional architectural features, a majestic gas fireplace and expansive windows that bathe the space in natural light. Step through the French doors to the crown jewel of this home—the enchanting screened-in veranda with its French doors and 11 foot vaulted ceiling. Here, you can savor your morning coffee or evening nightcap while watching and listening to birds and other wildlife. As you will see, it offers quite the peaceful private sanctuary.
Upstairs, the allure continues with four spacious bedrooms and two luxurious baths. The primary suite, with its tray ceiling, is a palatial retreat. Revel in the luxury of an enormous walk-in closet/dressing room and an opulent primary bath with a large soaking tub, double-sink vanity, and separate shower. The three additional bedrooms share a well-appointed hall bath with a dual-sink vanity and tub/shower combo. The laundry space is conveniently located on this level as well. The lower level is a realm of endless possibilities, offering a blank canvas for custom design and future equity, with plumbing ready for a full bath. Additional updates include New Roof and Furnace in 2019, Hot Water Heater in 2021. Don't miss this extraordinary opportunity to own a piece of paradise in Cardinal Crest! Special financing is available through Project My Home to save you money on closing costs. Home is currently enrolled in a premium home warranty with the option to transfer to buyer at closing for 13 months.
Location
State VA
County Prince William
Zoning R4
Rooms
Basement Full, Unfinished
Interior
Hot Water Natural Gas
Heating Forced Air
Cooling Central A/C
Fireplaces Number 1
Equipment Built-In Microwave, Dryer, Washer, Cooktop, Dishwasher, Disposal, Refrigerator, Icemaker, Oven - Wall
Fireplace Y
Appliance Built-In Microwave, Dryer, Washer, Cooktop, Dishwasher, Disposal, Refrigerator, Icemaker, Oven - Wall
Heat Source Natural Gas
Exterior
Parking Features Garage Door Opener
Garage Spaces 4.0
Water Access N
Accessibility None
Attached Garage 2
Total Parking Spaces 4
Garage Y
Building
Story 3
Foundation Concrete Perimeter
Sewer Public Sewer
Water Public
Architectural Style Colonial
Level or Stories 3
Additional Building Above Grade, Below Grade
New Construction N
Schools
Elementary Schools Henderson
Middle Schools Potomac
High Schools Potomac
School District Prince William County Public Schools
Others
Senior Community No
Tax ID 8191-71-1111
Ownership Fee Simple
SqFt Source Assessor
Acceptable Financing Cash, Conventional, Exchange, FHA, VA, VHDA
Listing Terms Cash, Conventional, Exchange, FHA, VA, VHDA
Financing Cash,Conventional,Exchange,FHA,VA,VHDA
Special Listing Condition Standard
Read Less
Want to know what your home might be worth? Contact us for a FREE valuation!

Our team is ready to help you sell your home for the highest possible price ASAP

Bought with Christine Cleland • Long & Foster Real Estate, Inc.





