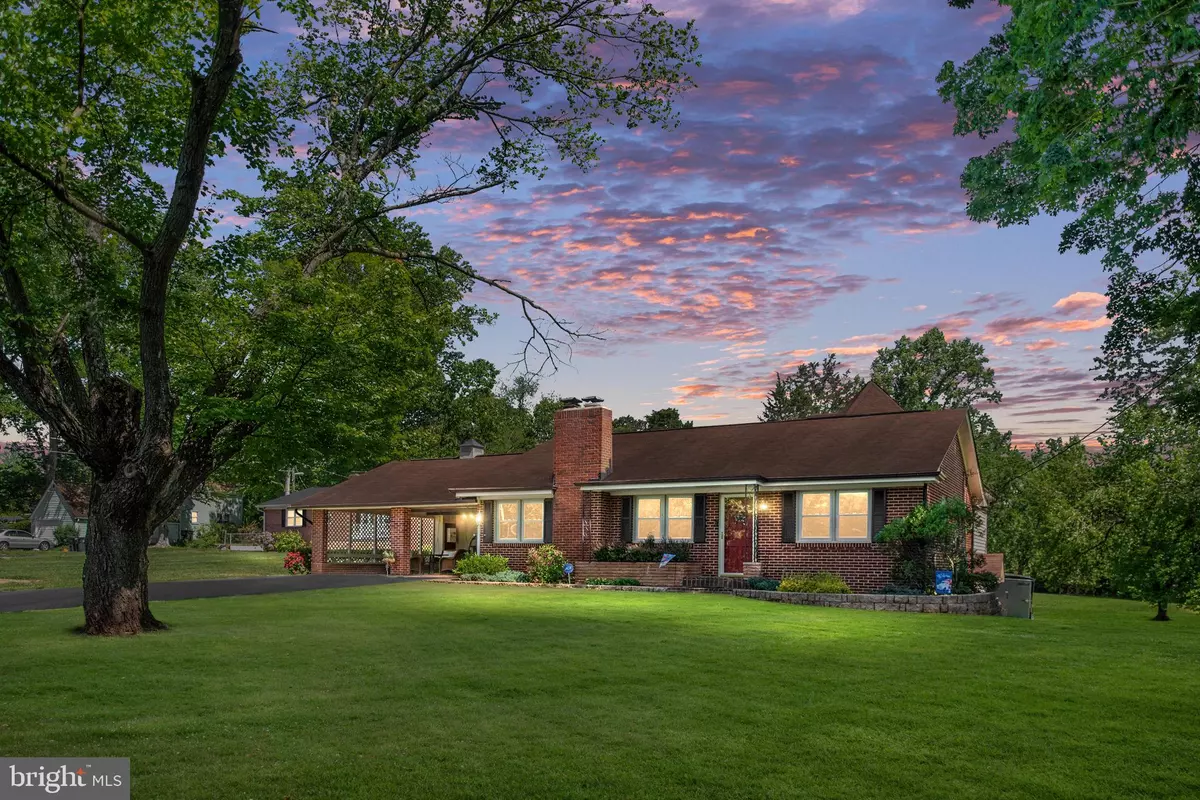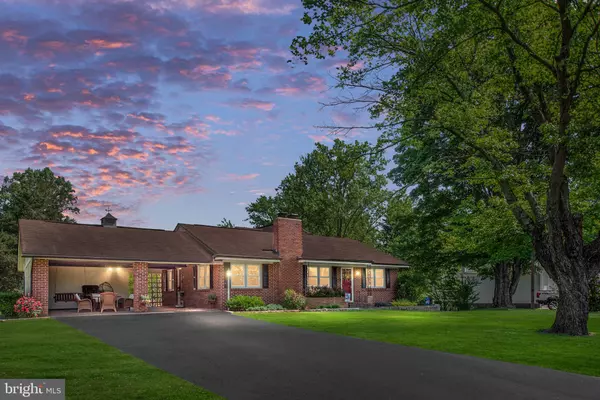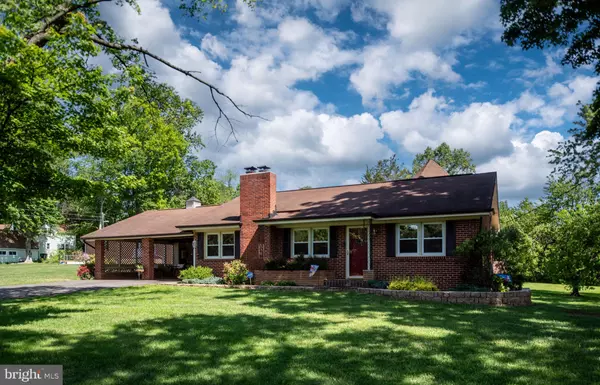$710,000
$725,000
2.1%For more information regarding the value of a property, please contact us for a free consultation.
7916 RUGBY RD Manassas Park, VA 20111
4 Beds
4 Baths
3,440 SqFt
Key Details
Sold Price $710,000
Property Type Single Family Home
Sub Type Detached
Listing Status Sold
Purchase Type For Sale
Square Footage 3,440 sqft
Price per Sqft $206
Subdivision Yorkshire Acres
MLS Listing ID VAPW2070970
Sold Date 07/22/24
Style Ranch/Rambler
Bedrooms 4
Full Baths 4
HOA Y/N N
Abv Grd Liv Area 1,835
Originating Board BRIGHT
Year Built 1965
Annual Tax Amount $6,131
Tax Year 2023
Lot Size 0.918 Acres
Acres 0.92
Property Description
Stunning presentation of this modern brick rambler style home with renovated kitchen and baths on a beautifully landscaped private acre lot. Entertain or just simply relax in your backyard that has double patios center around a large pool with wrap around decking. Sensational kitchen with beautiful granite countertops, hickory cabinets, large center island with gas cooktop and stainless steel appliances to top it off. Large family room with beautiful refinished wood floors throughout. This home offers 4 bedrooms and 4 full bathrooms with 2 Owner's suites on main and lower level. The lower level also boasts a large rec room with a wood fireplace, kitchenette and a theater room wired for surround sound. *New HVAC installed in 2021* Water Heater installed in 2021* *Pool installed in 2023**
Location
State VA
County Prince William
Zoning R4
Rooms
Basement Full, Fully Finished, Outside Entrance, Rear Entrance, Walkout Stairs, Other
Main Level Bedrooms 3
Interior
Interior Features Ceiling Fan(s), Dining Area, Entry Level Bedroom, Floor Plan - Traditional, Kitchen - Gourmet, Kitchen - Island, Pantry, Primary Bath(s), Store/Office, Upgraded Countertops, Wood Floors, Sound System, Tub Shower
Hot Water Electric
Heating Forced Air
Cooling Programmable Thermostat, Zoned
Fireplaces Number 2
Fireplaces Type Brick
Equipment Built-In Microwave, Disposal, Dishwasher, Microwave, Oven - Double, Refrigerator, Water Heater, Oven - Wall, Exhaust Fan
Fireplace Y
Appliance Built-In Microwave, Disposal, Dishwasher, Microwave, Oven - Double, Refrigerator, Water Heater, Oven - Wall, Exhaust Fan
Heat Source Electric
Laundry Main Floor, Basement
Exterior
Exterior Feature Patio(s), Deck(s)
Garage Spaces 6.0
Fence Rear
Pool In Ground, Fenced
Water Access N
Accessibility Other
Porch Patio(s), Deck(s)
Total Parking Spaces 6
Garage N
Building
Story 2
Foundation Block
Sewer Public Sewer
Water Public
Architectural Style Ranch/Rambler
Level or Stories 2
Additional Building Above Grade, Below Grade
New Construction N
Schools
School District Prince William County Public Schools
Others
Pets Allowed Y
Senior Community No
Tax ID 7897-52-3124
Ownership Fee Simple
SqFt Source Assessor
Special Listing Condition Standard
Pets Allowed No Pet Restrictions
Read Less
Want to know what your home might be worth? Contact us for a FREE valuation!

Our team is ready to help you sell your home for the highest possible price ASAP

Bought with Reginald Shorts • Golston Real Estate Inc.





