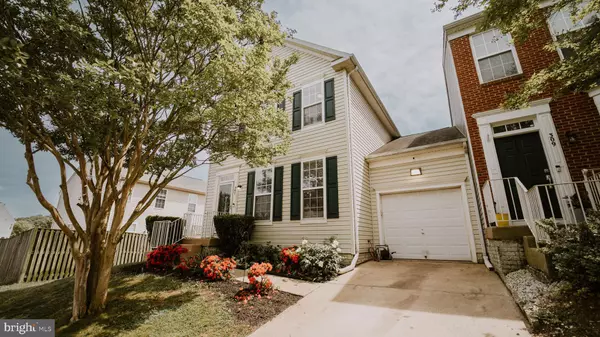$660,000
$656,900
0.5%For more information regarding the value of a property, please contact us for a free consultation.
307 EBAUGH DR SE Leesburg, VA 20175
3 Beds
4 Baths
2,618 SqFt
Key Details
Sold Price $660,000
Property Type Townhouse
Sub Type End of Row/Townhouse
Listing Status Sold
Purchase Type For Sale
Square Footage 2,618 sqft
Price per Sqft $252
Subdivision Stratford Land Bay C
MLS Listing ID VALO2070514
Sold Date 07/22/24
Style Other
Bedrooms 3
Full Baths 3
Half Baths 1
HOA Fees $113/mo
HOA Y/N Y
Abv Grd Liv Area 1,900
Originating Board BRIGHT
Year Built 2003
Annual Tax Amount $6,215
Tax Year 2024
Lot Size 3,485 Sqft
Acres 0.08
Property Description
Stunning Renovated Home Back on Market – NEW SALES PRICE!
Don't miss this incredible opportunity! Nestled in a highly desirable neighborhood, this gem is conveniently located with Walmart, a brand-new Starbucks, Sonic, and an upcoming car wash just around the corner.
Step inside to experience the elegance and charm of the fully updated interiors. The heart of the home, the kitchen, boasts modern finishes, sleek countertops, and top-of-the-line appliances, perfect for culinary enthusiasts. The spacious living areas are designed for comfort and style, making it ideal for both relaxation and entertaining.
Retreat to the luxurious master bathroom, completely remodeled to feature double showers and exquisite fixtures – your private spa oasis.
The finished basement is an entertainer's dream, complete with a home theatre (sofas, TV, and sound system convey) and a stylish bar area. Imagine hosting movie nights and social gatherings in this perfect setting! Also, two dens can be use as a extra bedroom and an office space.
This home is a rare find at this price and location. Schedule your visit today to see all the stunning renovations and envision yourself living in this beautiful, move-in-ready property.
Location
State VA
County Loudoun
Zoning LB:PRC
Rooms
Other Rooms Living Room, Dining Room, Bedroom 2, Bedroom 3, Kitchen, Family Room, Den, Bedroom 1, Laundry, Utility Room, Bathroom 1, Bathroom 2, Full Bath
Basement Fully Finished, Improved
Interior
Interior Features Ceiling Fan(s), Combination Kitchen/Dining, Dining Area, Combination Dining/Living, Kitchen - Gourmet, Kitchenette, Walk-in Closet(s), Wet/Dry Bar, Wood Floors
Hot Water Natural Gas
Heating Central, Heat Pump - Gas BackUp
Cooling Central A/C, Ceiling Fan(s)
Fireplaces Number 1
Equipment Built-In Microwave, Dishwasher, Disposal, Dryer - Electric, Freezer, Humidifier
Fireplace Y
Appliance Built-In Microwave, Dishwasher, Disposal, Dryer - Electric, Freezer, Humidifier
Heat Source Natural Gas
Laundry Has Laundry, Main Floor
Exterior
Exterior Feature Deck(s)
Parking Features Garage - Front Entry
Garage Spaces 2.0
Fence Fully
Utilities Available Electric Available, Natural Gas Available, Water Available
Amenities Available Common Grounds, Jog/Walk Path, Swimming Pool
Water Access N
Accessibility Doors - Lever Handle(s), Level Entry - Main
Porch Deck(s)
Attached Garage 1
Total Parking Spaces 2
Garage Y
Building
Story 3
Foundation Other
Sewer Public Sewer
Water Public
Architectural Style Other
Level or Stories 3
Additional Building Above Grade, Below Grade
New Construction N
Schools
School District Loudoun County Public Schools
Others
HOA Fee Include Common Area Maintenance,Management,Road Maintenance,Snow Removal,Trash
Senior Community No
Tax ID 232102551000
Ownership Fee Simple
SqFt Source Assessor
Acceptable Financing Cash, Conventional, FHA, VA, VHDA
Listing Terms Cash, Conventional, FHA, VA, VHDA
Financing Cash,Conventional,FHA,VA,VHDA
Special Listing Condition Standard
Read Less
Want to know what your home might be worth? Contact us for a FREE valuation!

Our team is ready to help you sell your home for the highest possible price ASAP

Bought with Noel A Tuggle • Pearson Smith Realty, LLC





