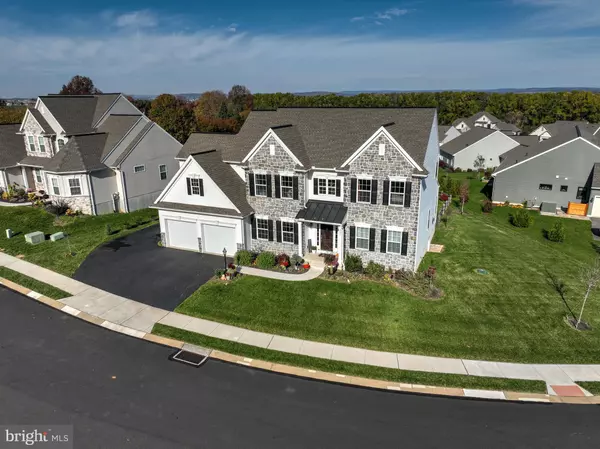$625,000
$629,000
0.6%For more information regarding the value of a property, please contact us for a free consultation.
325 DEERFIELD DR East Earl, PA 17519
4 Beds
3 Baths
2,810 SqFt
Key Details
Sold Price $625,000
Property Type Single Family Home
Sub Type Detached
Listing Status Sold
Purchase Type For Sale
Square Footage 2,810 sqft
Price per Sqft $222
Subdivision Timberline Estates
MLS Listing ID PALA2048574
Sold Date 07/23/24
Style Colonial
Bedrooms 4
Full Baths 2
Half Baths 1
HOA Y/N N
Abv Grd Liv Area 2,810
Originating Board BRIGHT
Year Built 2021
Annual Tax Amount $7,869
Tax Year 2023
Lot Size 0.400 Acres
Acres 0.4
Lot Dimensions 0.00 x 0.00
Property Description
Why build new when you can buy 'like new' with all the upgrades and custom touches! Enter into this welcoming 2-story home, featuring a total of 4 generously-sized bedrooms and 2.5 recently updated bathrooms. The heart of this home is the inviting family room featuring a stunning stone fireplace, perfect for cozy evenings. The dining room features elegant wallpaper, adding a touch of sophistication. The designer kitchen, features painted cabinetry, quartz counter tops and custom lighting fixtures above the island and breakfast area, adding a modern touch. Custom barn wood coffee bar shelving and custom barn wood shelf and curtain rod over the slider door enhance both form and function. Working from home is a breeze with custom barn doors leading to the office, complete with engineered hardwood floors. The office also boasts stylish wood shelving for storage and décor. The home is filled with thoughtful upgrades that truly set it apart including 9' ceilings throughout the first floor. Upstairs you will find beautiful engineered hardwood floors in the hallway. The primary bedroom suite features fresh paint, a charming tray ceiling plus a luxurious bathroom and spacious walk-in closet. Ceiling fans in all the bedrooms ensure comfort year-round. For added convenience, a second-floor laundry room makes chores a breeze. Upgraded electrical in the basement provides added convenience and potential for a workshop area. A custom fenced yard complete the thoughtful upgrades and a lovely space for entertaining. With an overflow parking/driveway addition, you will have plenty of space for your guests. This home is a rare gem in a desirable neighborhood, showcasing both style and practicality. Don't miss your opportunity to make this home yours!
Location
State PA
County Lancaster
Area East Earl Twp (10520)
Zoning RESIDENTIAL
Rooms
Other Rooms Dining Room, Primary Bedroom, Bedroom 2, Bedroom 3, Bedroom 4, Kitchen, Family Room, Foyer, Breakfast Room, Laundry, Mud Room, Office, Primary Bathroom, Full Bath, Half Bath
Basement Full
Interior
Interior Features Breakfast Area, Ceiling Fan(s), Family Room Off Kitchen, Floor Plan - Open, Formal/Separate Dining Room, Kitchen - Eat-In, Kitchen - Island, Primary Bath(s), Recessed Lighting, Walk-in Closet(s)
Hot Water Natural Gas
Heating Forced Air
Cooling Central A/C
Fireplaces Number 1
Fireplaces Type Gas/Propane, Stone
Fireplace Y
Heat Source Propane - Owned
Laundry Upper Floor
Exterior
Parking Features Garage - Front Entry, Inside Access
Garage Spaces 2.0
Fence Split Rail, Wire
Water Access N
Roof Type Composite
Accessibility None
Attached Garage 2
Total Parking Spaces 2
Garage Y
Building
Story 2
Foundation Other
Sewer Public Sewer
Water Well
Architectural Style Colonial
Level or Stories 2
Additional Building Above Grade, Below Grade
New Construction N
Schools
School District Eastern Lancaster County
Others
Senior Community No
Tax ID 200-84549-0-0000
Ownership Fee Simple
SqFt Source Assessor
Special Listing Condition Standard
Read Less
Want to know what your home might be worth? Contact us for a FREE valuation!

Our team is ready to help you sell your home for the highest possible price ASAP

Bought with Alexander K Reedy • Hostetter Realty LLC





