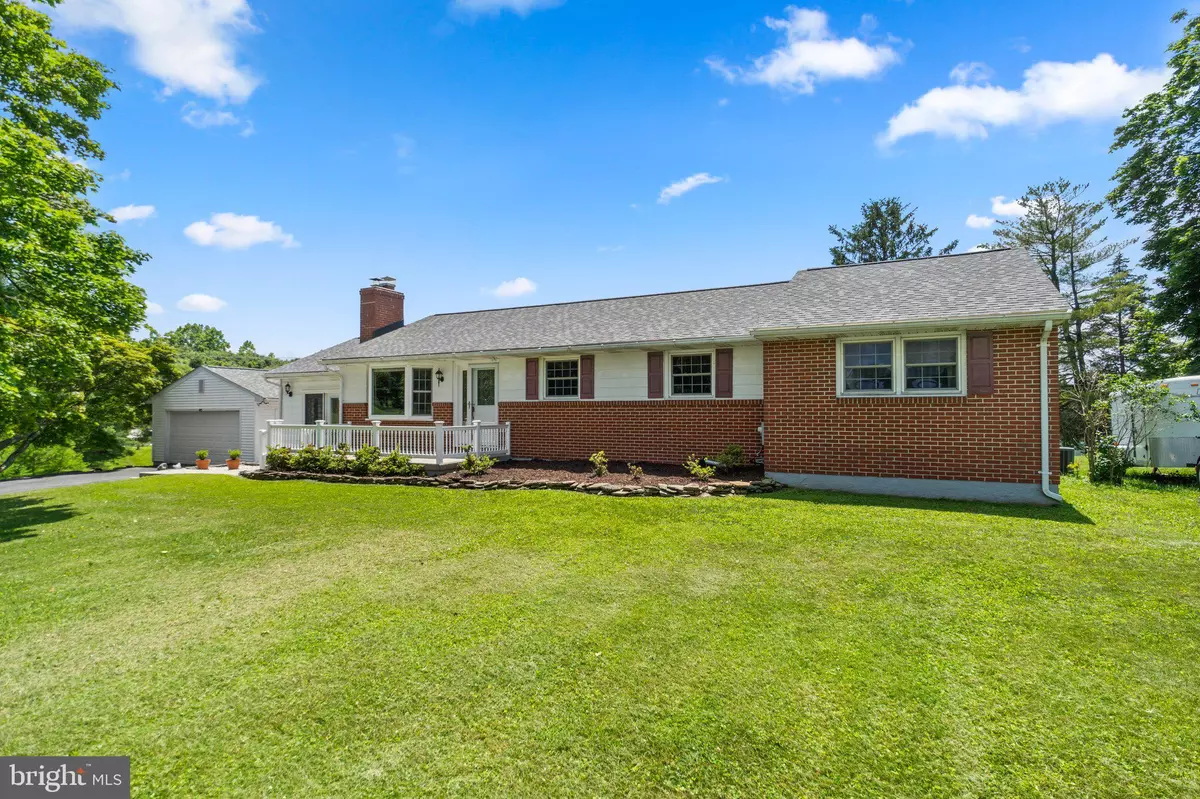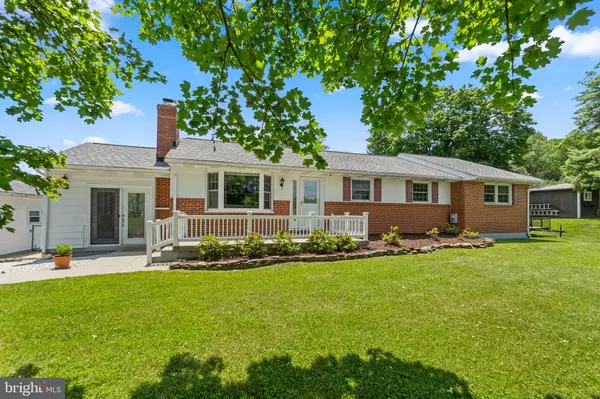$470,000
$449,900
4.5%For more information regarding the value of a property, please contact us for a free consultation.
11415 REISBERG LN Marriottsville, MD 21104
3 Beds
3 Baths
2,446 SqFt
Key Details
Sold Price $470,000
Property Type Single Family Home
Sub Type Detached
Listing Status Sold
Purchase Type For Sale
Square Footage 2,446 sqft
Price per Sqft $192
Subdivision None Available
MLS Listing ID MDBC2098140
Sold Date 07/23/24
Style Ranch/Rambler
Bedrooms 3
Full Baths 2
Half Baths 1
HOA Y/N N
Abv Grd Liv Area 1,696
Originating Board BRIGHT
Year Built 1963
Annual Tax Amount $3,135
Tax Year 2024
Lot Size 0.781 Acres
Acres 0.78
Lot Dimensions 2.00 x
Property Description
Fantastic rancher on a .78 acre lot! This amazing home features 3 bedrooms, 2.5 baths, an oversized detached 2 car garage, and in-ground pool! The main level offers a relaxing sunroom, galley kitchen, separate dining room, living room, primary bedroom with double closets and primary bathroom, 2 additional bedrooms, and a second full bath. The spacious lower level features a large recreation room with bar area, half bath, laundry room, and two storage rooms. Updates include a new roof (2022), new fence (2023), new deck (2024), and fresh paint. This home is located on a gorgeous private lot along the Baltimore & Carroll County border, just a 4 minute drive to the McKeldin Area of Patapsco Valley State Park, and short walk to multiple trails leading to Liberty Dam. This is one you don't want to miss! Seller prefers a rent back . Some furniture is for sale. Make an offer! Offer deadline is Monday, June 17th at 5 p.m.
Location
State MD
County Baltimore
Zoning RESIDENTIAL
Rooms
Other Rooms Living Room, Dining Room, Primary Bedroom, Bedroom 2, Bedroom 3, Kitchen, Sun/Florida Room, Laundry, Recreation Room, Storage Room, Bonus Room, Primary Bathroom, Full Bath, Half Bath
Basement Partially Finished, Walkout Level, Outside Entrance, Daylight, Partial
Main Level Bedrooms 3
Interior
Interior Features Kitchen - Galley, Primary Bath(s), Window Treatments, Floor Plan - Traditional, Carpet, Dining Area, Formal/Separate Dining Room, Wood Floors
Hot Water Electric, Oil
Heating Hot Water
Cooling Central A/C
Flooring Hardwood, Ceramic Tile, Carpet, Concrete
Fireplaces Number 1
Fireplaces Type Wood
Equipment Dishwasher, Oven/Range - Electric, Refrigerator, Built-In Microwave, Dryer, Washer
Fireplace Y
Window Features Skylights
Appliance Dishwasher, Oven/Range - Electric, Refrigerator, Built-In Microwave, Dryer, Washer
Heat Source Oil, Electric
Laundry Lower Floor
Exterior
Parking Features Garage - Front Entry, Additional Storage Area, Oversized
Garage Spaces 6.0
Fence Partially
Pool In Ground
Water Access N
Accessibility None
Total Parking Spaces 6
Garage Y
Building
Story 2
Foundation Block
Sewer Septic Exists
Water Well
Architectural Style Ranch/Rambler
Level or Stories 2
Additional Building Above Grade, Below Grade
Structure Type Dry Wall
New Construction N
Schools
School District Baltimore County Public Schools
Others
Pets Allowed Y
Senior Community No
Tax ID 04020214400320
Ownership Fee Simple
SqFt Source Assessor
Acceptable Financing Cash, Conventional, FHA, VA
Listing Terms Cash, Conventional, FHA, VA
Financing Cash,Conventional,FHA,VA
Special Listing Condition Standard
Pets Allowed No Pet Restrictions
Read Less
Want to know what your home might be worth? Contact us for a FREE valuation!

Our team is ready to help you sell your home for the highest possible price ASAP

Bought with Kim Pellegrino • Cummings & Co. Realtors





