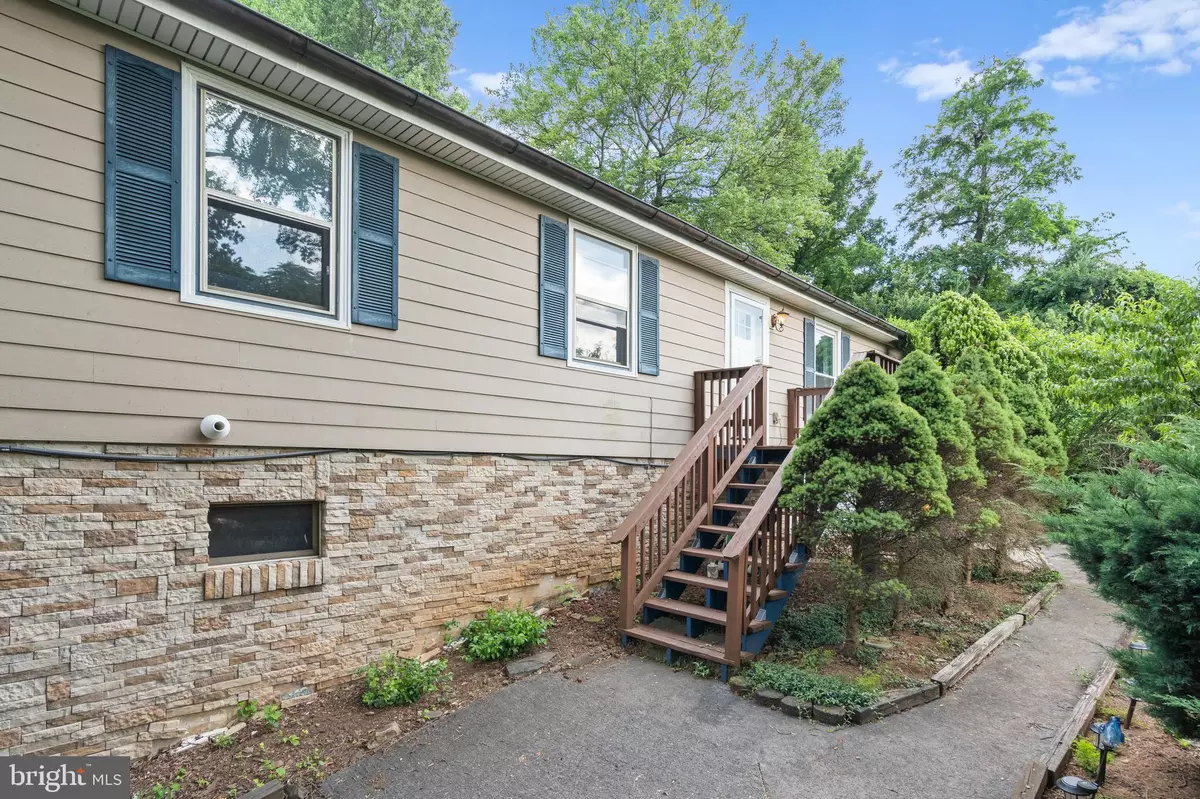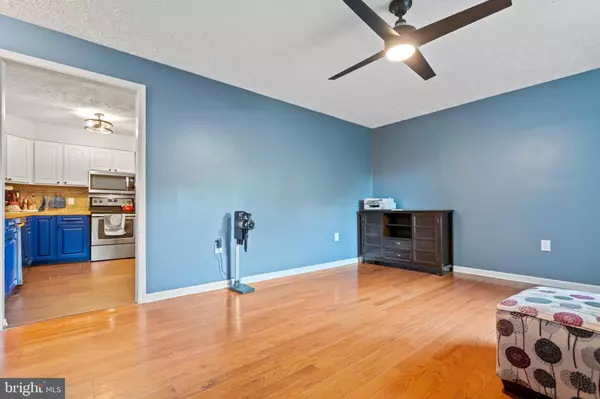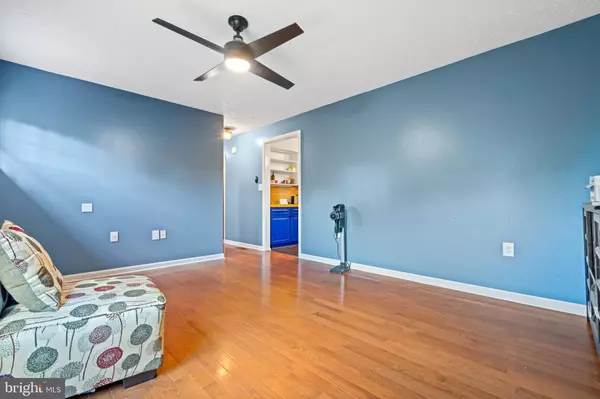$380,000
$369,990
2.7%For more information regarding the value of a property, please contact us for a free consultation.
527 ROME BEAUTY DR Linden, VA 22642
3 Beds
2 Baths
2,680 SqFt
Key Details
Sold Price $380,000
Property Type Single Family Home
Sub Type Detached
Listing Status Sold
Purchase Type For Sale
Square Footage 2,680 sqft
Price per Sqft $141
Subdivision Apple Mt Lake
MLS Listing ID VAWR2008296
Sold Date 07/29/24
Style Traditional
Bedrooms 3
Full Baths 2
HOA Fees $50/mo
HOA Y/N Y
Abv Grd Liv Area 2,680
Originating Board BRIGHT
Year Built 1983
Annual Tax Amount $1,655
Tax Year 2022
Lot Size 1.060 Acres
Acres 1.06
Property Description
Welcome to 527 Rome Beauty Dr., a beautifully upgraded home nestled in the tranquil Apple Mountain Lake Community. This charming 3-bedroom, 2-bathroom property offers over 2,600 sq ft of living space, perfect for anyone seeking comfort and convenience.
Enter the front door into the inviting living room, featuring gleaming hardwood floors and an abundance of natural light. The expansive kitchen boasts sleek stainless-steel appliances, including a new dishwasher, refrigerator, and microwave. It features durable waterproof and stainproof vinyl flooring and ample space for a dining table, making it perfect for meals and entertaining. Three spacious bedrooms are located upstairs. The primary bedroom is a serene retreat with double closets and an en-suite bath, which also opens to the hallway. Off the primary bedroom is an additional room that could be an office or a workout area. Then enter into the sunroom/bonus room, complete with a pellet stove for warmth and charm. Adjacent to the sunroom and kitchen is a large, versatile mudroom with extensive storage closets, providing excellent organization options. The spacious family room in the basement is perfect for entertaining, complete with stylish built-ins and plenty of space for relaxation. The basement also features a large laundry room, a full bathroom, a utility/workshop with a woodstove, and a mudroom with a charming stone floor. Enjoy the tranquility and privacy of the outdoors on a large side deck with a retractable awning. The backyard is a summer paradise, complete with a fully functional pool ready for fun-filled days. There is also potential to add a hot tub in the front, with all electrical setups ready. The property is surrounded by purposely placed landscaping, creating your own private oasis. Recent upgrades include: freshly painted with primer and new carpet in the bedrooms and lower level. Brand new electric panel with an outlet for a potential generator. Newly installed roof with ridge vent and ice shield. EV charger, water pump for the well, and new doors throughout the home. Sufficient parking for multiple cars in a paved driveway. Conveniently located approximately 1.5 miles from I- 66. Easy access to Northern Virginia and Front Royal, making commuting and exploring easy. The Apple Mountain Lake Community features 2 private lakes reserved for residents and their guests with a beach, playground and picnic area. Discover the perfect blend of comfort, upgrades, and serene living at 527 Rome Beauty Dr.
Location
State VA
County Warren
Zoning R
Rooms
Main Level Bedrooms 3
Interior
Interior Features Carpet, Attic, Dining Area, Family Room Off Kitchen, Entry Level Bedroom, Floor Plan - Traditional
Hot Water Electric
Heating Heat Pump(s)
Cooling Central A/C
Flooring Carpet, Laminate Plank
Equipment Built-In Microwave, Dryer, Washer, Dishwasher, Refrigerator, Icemaker, Stove
Fireplace N
Appliance Built-In Microwave, Dryer, Washer, Dishwasher, Refrigerator, Icemaker, Stove
Heat Source Electric
Laundry Has Laundry
Exterior
Exterior Feature Deck(s)
Garage Spaces 6.0
Amenities Available Basketball Courts, Common Grounds, Lake, Tot Lots/Playground
Water Access N
Roof Type Architectural Shingle
Accessibility None
Porch Deck(s)
Total Parking Spaces 6
Garage N
Building
Story 2
Foundation Permanent, Other
Sewer On Site Septic, Septic = # of BR
Water Private, Well
Architectural Style Traditional
Level or Stories 2
Additional Building Above Grade, Below Grade
New Construction N
Schools
Elementary Schools Hilda J. Barbour
High Schools Warren County
School District Warren County Public Schools
Others
HOA Fee Include Common Area Maintenance,Road Maintenance,Snow Removal
Senior Community No
Tax ID 22B K 19
Ownership Fee Simple
SqFt Source Assessor
Special Listing Condition Standard
Read Less
Want to know what your home might be worth? Contact us for a FREE valuation!

Our team is ready to help you sell your home for the highest possible price ASAP

Bought with Steven L. Hargrow • NextHome SLH Real Estate Group





