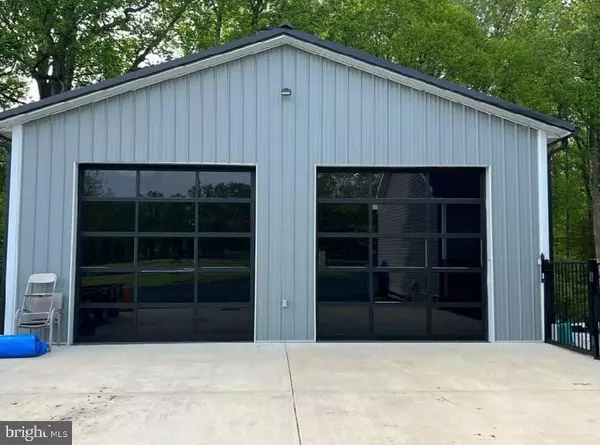$625,000
$615,000
1.6%For more information regarding the value of a property, please contact us for a free consultation.
6373 GOELLING PL Hughesville, MD 20637
3 Beds
2 Baths
1,505 SqFt
Key Details
Sold Price $625,000
Property Type Single Family Home
Sub Type Detached
Listing Status Sold
Purchase Type For Sale
Square Footage 1,505 sqft
Price per Sqft $415
Subdivision None Available
MLS Listing ID MDCH2033840
Sold Date 08/06/24
Style Ranch/Rambler
Bedrooms 3
Full Baths 2
HOA Y/N N
Abv Grd Liv Area 1,505
Originating Board BRIGHT
Year Built 2018
Annual Tax Amount $5,004
Tax Year 2024
Lot Size 3.387 Acres
Acres 3.39
Property Description
Coming Soon to the market this incredible little compound! The home is just a few years old with tons of upgrades. The attached and detached garages offer ac, epoxy custom floorings, see thru glass doors, and custom lighting. The detached carport is built specifically for boat or RV parking with high roof. The backyard offers a pool with swim up bar and in pool seating, fire pit with bench seating, or the built in BBQ area is what every buyer dreams of for summer entertaining. In the evening the property is lit with professional landscaping lighting giving you all the feels of being in a resort.
Location
State MD
County Charles
Zoning AC
Rooms
Other Rooms Dining Room, Kitchen, Family Room
Basement Connecting Stairway, Outside Entrance, Partially Finished, Rear Entrance, Walkout Level
Main Level Bedrooms 3
Interior
Interior Features Butlers Pantry, Carpet, Ceiling Fan(s), Combination Kitchen/Living, Crown Moldings, Entry Level Bedroom, Family Room Off Kitchen, Floor Plan - Open, Kitchen - Island, Pantry, Recessed Lighting, Sprinkler System
Hot Water Electric
Heating Central, Heat Pump(s)
Cooling Ceiling Fan(s), Central A/C
Flooring Ceramic Tile, Carpet, Hardwood
Fireplaces Number 1
Fireplaces Type Gas/Propane, Mantel(s)
Equipment Built-In Microwave, Dishwasher, Refrigerator, Stove
Furnishings No
Fireplace Y
Window Features Double Hung
Appliance Built-In Microwave, Dishwasher, Refrigerator, Stove
Heat Source Electric
Laundry Main Floor
Exterior
Parking Features Garage - Front Entry, Oversized
Garage Spaces 17.0
Carport Spaces 2
Fence Rear, Aluminum
Pool Concrete, Fenced, In Ground
Utilities Available Cable TV Available, Electric Available, Phone Available, Under Ground, Water Available, Sewer Available
Water Access N
View Street, Trees/Woods
Roof Type Architectural Shingle
Street Surface Black Top
Accessibility None
Attached Garage 1
Total Parking Spaces 17
Garage Y
Building
Story 2
Foundation Concrete Perimeter
Sewer Mound System
Water Well
Architectural Style Ranch/Rambler
Level or Stories 2
Additional Building Above Grade, Below Grade
Structure Type Dry Wall,High
New Construction N
Schools
School District Charles County Public Schools
Others
Pets Allowed Y
Senior Community No
Tax ID 0909355299
Ownership Fee Simple
SqFt Source Assessor
Acceptable Financing Cash, Conventional, FHA
Listing Terms Cash, Conventional, FHA
Financing Cash,Conventional,FHA
Special Listing Condition Standard
Pets Allowed Cats OK, Dogs OK
Read Less
Want to know what your home might be worth? Contact us for a FREE valuation!

Our team is ready to help you sell your home for the highest possible price ASAP

Bought with Thomas N Natali • McEnearney Associates, LLC






