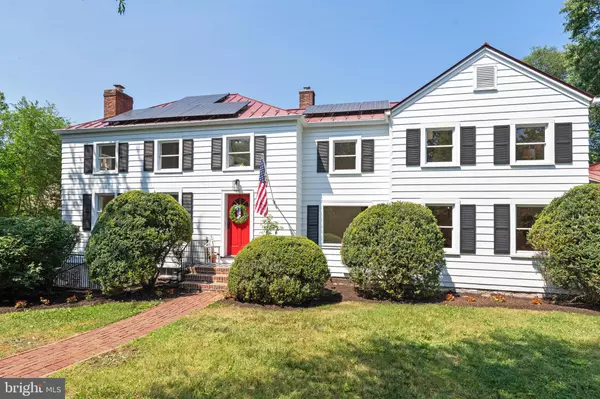$1,379,000
$1,379,000
For more information regarding the value of a property, please contact us for a free consultation.
200 LONGVIEW DR Alexandria, VA 22314
4 Beds
5 Baths
4,489 SqFt
Key Details
Sold Price $1,379,000
Property Type Single Family Home
Sub Type Detached
Listing Status Sold
Purchase Type For Sale
Square Footage 4,489 sqft
Price per Sqft $307
Subdivision Alexandria
MLS Listing ID VAAX2033006
Sold Date 08/16/24
Style Traditional
Bedrooms 4
Full Baths 4
Half Baths 1
HOA Y/N N
Abv Grd Liv Area 4,489
Originating Board BRIGHT
Year Built 1819
Annual Tax Amount $8,329
Tax Year 2007
Lot Size 0.652 Acres
Acres 0.65
Property Description
Welcome to 200 Longview Drive, a most rare offering of nearly 5,000 square feet of tranquil living in the City of Alexandria. Steeped in over 200 years of history and having been home to some of the area's most important historical figures; originally a local grocer, then went on to a revered judge, a beloved veterinarian, a Congressman, and a General, this home balances its long legacy with modern comfort and endless possibilities for the future.
Set back deeply on a spacious 2/3 acre lot, with a stately circular driveway anchored by mature magnolias and boxwoods, this home dates back to 1819. There is original wide-plank pine flooring throughout the main level, giving the formal living room (with a woodburning fireplace) and formal dining room and entryway a sense of both history and continuity. Enjoy the large addition to the original home with a spacious kitchen overlooking a soaring great room with access to a screened in porch and veranda. A main level library/den, home office and mudroom from the garage complete the first floor. The two-car garage has a living space above, previously used as a separately rented apartment and converted to a music studio.
Upstairs, a primary suite with three closets (one of which is a walk-in), high ceilings and an en-suite bathroom sits on the north side of the home, with three additional bedrooms, two full bathrooms, and an amply-sized laundry room with storage in a nearby wing. The basement, complete with a separate entrance, has several rooms for storage. This home is also equipped with a 16.53 kW Solar PV Renewable Energy Solar System, comprised of 38 SunPower M-435 Watt AC Panels with factory-integrated microinverters.
The location - close enough to Duke Street for convenience but set back enough for privacy and seclusion - offers easy Beltway access, nearby restaurants, shops, grocery stores, and three Metro stops within just over a mile's radius (King Street Metro is 1 mile, Eisenhower is .8, and Huntington is 1.1), as well as several nearby bus stops. Zoned for the newly rebuilt and locally cherished Douglas MacArthur Elementary School and only four blocks from Bishop Ireton High School.
Location
State VA
County Alexandria City
Zoning R 8
Rooms
Basement Connecting Stairway, Outside Entrance, Daylight, Full, Walkout Level, Walkout Stairs
Interior
Interior Features Attic, Dining Area, Laundry Chute, Primary Bath(s), Window Treatments, Wood Floors, Floor Plan - Traditional
Hot Water Electric
Heating Radiator
Cooling Central A/C
Flooring Ceramic Tile, Slate, Hardwood, Carpet, Luxury Vinyl Plank
Fireplaces Number 1
Equipment Dishwasher, Disposal, Dryer, Microwave, Refrigerator, Stove, Washer
Fireplace Y
Appliance Dishwasher, Disposal, Dryer, Microwave, Refrigerator, Stove, Washer
Heat Source Natural Gas
Exterior
Exterior Feature Porch(es), Screened
Parking Features Garage - Front Entry, Garage Door Opener
Garage Spaces 14.0
Fence Rear, Fully
Water Access N
Roof Type Metal
Accessibility Other
Porch Porch(es), Screened
Attached Garage 2
Total Parking Spaces 14
Garage Y
Building
Lot Description Front Yard, Landscaping, Level, Private
Story 3
Foundation Brick/Mortar, Crawl Space
Sewer Public Sewer
Water Public
Architectural Style Traditional
Level or Stories 3
Additional Building Above Grade
New Construction N
Schools
Elementary Schools Douglas Macarthur
Middle Schools George Washington
High Schools Alexandria City
School District Alexandria City Public Schools
Others
Senior Community No
Tax ID 17135000
Ownership Fee Simple
SqFt Source Estimated
Acceptable Financing Cash, Conventional, FHA, VA
Listing Terms Cash, Conventional, FHA, VA
Financing Cash,Conventional,FHA,VA
Special Listing Condition Standard
Read Less
Want to know what your home might be worth? Contact us for a FREE valuation!

Our team is ready to help you sell your home for the highest possible price ASAP

Bought with Laree Alyssa Miller • KW Metro Center





