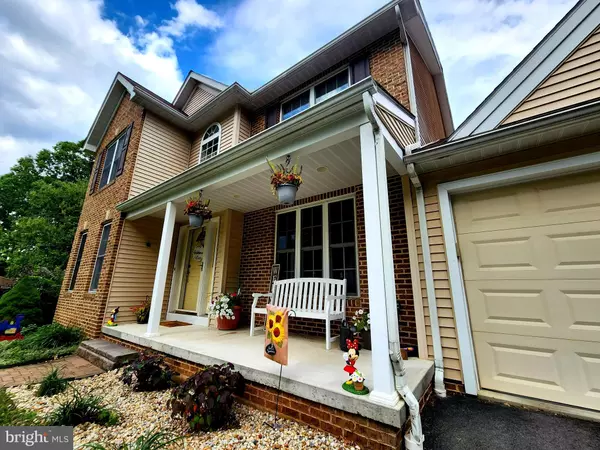$345,000
$369,000
6.5%For more information regarding the value of a property, please contact us for a free consultation.
13816 OLEANDER DR SW Cumberland, MD 21502
3 Beds
4 Baths
2,180 SqFt
Key Details
Sold Price $345,000
Property Type Single Family Home
Sub Type Detached
Listing Status Sold
Purchase Type For Sale
Square Footage 2,180 sqft
Price per Sqft $158
Subdivision None Available
MLS Listing ID MDAL2006836
Sold Date 08/16/24
Style Contemporary
Bedrooms 3
Full Baths 3
Half Baths 1
HOA Y/N N
Abv Grd Liv Area 2,180
Originating Board BRIGHT
Year Built 2002
Annual Tax Amount $2,847
Tax Year 2024
Lot Size 0.517 Acres
Acres 0.52
Property Description
NEW FURNACE INSTALLED! This AMAZING 3 bed/ 3.5 bath Contemporary Home . When you enter the home, you will be amazed at the Large foyer/ hallway! The main level boasts new flooring, a newly remodeled kitchen w/ granite counter tops, separate dining room, living room and a potential main level 4th bedroom, study or play room! The spacious main bedroom features a large bath w/ a double bowl vanity, separate tub / shower and a large walk in closet. The basement is fully finished with its own full bath and a separate laundry room! Central air, gas and electric (forced air) heat. Rear decks for entertaining family and friends! LARGE .52 acre lot! Two car garage and large driveway for plenty of parking! Fire Pit ! Landscaped yard!
Location
State MD
County Allegany
Area Lavale - Allegany County (Mdal4)
Zoning RESIDENTIAL
Rooms
Basement Connecting Stairway, Fully Finished, Full, Heated, Walkout Level
Interior
Hot Water Natural Gas
Heating Heat Pump(s), Forced Air
Cooling Central A/C, Ceiling Fan(s)
Flooring Carpet, Ceramic Tile, Laminate Plank, Vinyl
Equipment Built-In Microwave, Dishwasher, Dryer, Refrigerator, Stove, Washer
Fireplace N
Appliance Built-In Microwave, Dishwasher, Dryer, Refrigerator, Stove, Washer
Heat Source Electric, Natural Gas
Laundry Basement
Exterior
Exterior Feature Deck(s), Patio(s), Porch(es)
Garage Garage - Front Entry
Garage Spaces 6.0
Waterfront N
Water Access N
View Mountain, Panoramic, Trees/Woods
Roof Type Asphalt
Accessibility None
Porch Deck(s), Patio(s), Porch(es)
Parking Type Attached Garage, Driveway
Attached Garage 2
Total Parking Spaces 6
Garage Y
Building
Lot Description Front Yard, Landscaping, SideYard(s), Level, Other
Story 3
Foundation Block
Sewer Public Sewer
Water Public
Architectural Style Contemporary
Level or Stories 3
Additional Building Above Grade, Below Grade
Structure Type Dry Wall
New Construction N
Schools
School District Allegany County Public Schools
Others
Pets Allowed Y
Senior Community No
Tax ID 0129015570
Ownership Fee Simple
SqFt Source Assessor
Acceptable Financing Cash, Conventional, FHA
Listing Terms Cash, Conventional, FHA
Financing Cash,Conventional,FHA
Special Listing Condition Standard
Pets Description Cats OK, Dogs OK
Read Less
Want to know what your home might be worth? Contact us for a FREE valuation!

Our team is ready to help you sell your home for the highest possible price ASAP

Bought with Allison R Candelas • Charis Realty Group






