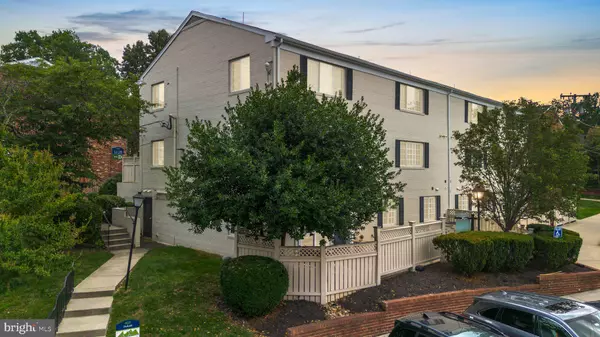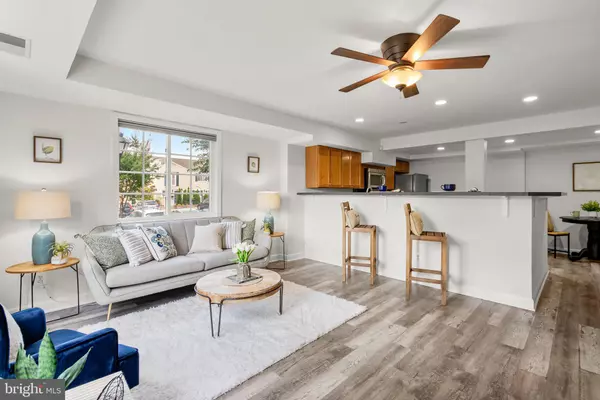$435,000
$435,000
For more information regarding the value of a property, please contact us for a free consultation.
1523 N VAN DORN ST Alexandria, VA 22304
2 Beds
2 Baths
1,125 SqFt
Key Details
Sold Price $435,000
Property Type Condo
Sub Type Condo/Co-op
Listing Status Sold
Purchase Type For Sale
Square Footage 1,125 sqft
Price per Sqft $386
Subdivision Parkside At Alexandria
MLS Listing ID VAAX2035498
Sold Date 08/20/24
Style Traditional
Bedrooms 2
Full Baths 2
Condo Fees $474/mo
HOA Y/N N
Abv Grd Liv Area 1,125
Originating Board BRIGHT
Year Built 1963
Annual Tax Amount $4,105
Tax Year 2023
Property Description
Open House Canceled - Under Contract. Welcome to one of the rarely available largest corner units and patios in the Parkside at Alexandria community! Not only is it excellently located in the community close to all amenities, it has fresh paint throughout, a two year old HVAC system and hot water heater, LVP flooring, and recessed lighting this first-floor making this condo move-in ready! Enjoy direct outside access to an expansive, tranquil, fully fenced patio (almost 500 sq ft) that overlooks the pool, perfect for both relaxation and entertaining. The kitchen is a chef's dream, featuring updated stainless steel appliances, generous counter space, and a convenient breakfast bar. It includes two sizable bedrooms and rarely available two updated full bathrooms, with the primary bedroom offering a walk-in closet, and updated ensuite. An oversized laundry/storage room provides ample extra space. Nestled in Parkside, a tranquil and pet-friendly community with beautifully maintained grounds, plentiful parking, a clubhouse, fitness center, pool, and playground, this condo combines comfort, convenience, and style. The location is unbeatable, nestled between Old Town and Arlington, with easy access to restaurants, shopping, public transportation, Reagan Airport, and all that D.C. has to offer. Don't miss the chance to make this beautiful corner unit your new home!
Location
State VA
County Alexandria City
Zoning RA
Rooms
Other Rooms Living Room, Primary Bedroom, Bedroom 2, Kitchen, Laundry
Main Level Bedrooms 2
Interior
Interior Features Dining Area, Breakfast Area, Combination Dining/Living, Floor Plan - Open
Hot Water Natural Gas
Heating Forced Air
Cooling Central A/C, Ceiling Fan(s)
Flooring Luxury Vinyl Plank
Equipment Built-In Microwave, Built-In Range, Dryer, Dishwasher, Refrigerator, Stainless Steel Appliances, Washer
Fireplace N
Appliance Built-In Microwave, Built-In Range, Dryer, Dishwasher, Refrigerator, Stainless Steel Appliances, Washer
Heat Source Natural Gas
Laundry Main Floor, Has Laundry, Washer In Unit, Dryer In Unit
Exterior
Fence Fully
Amenities Available Club House, Common Grounds, Fitness Center, Pool - Outdoor, Exercise Room
Water Access N
Accessibility None
Garage N
Building
Lot Description Open
Story 1
Unit Features Garden 1 - 4 Floors
Sewer Public Sewer
Water Public
Architectural Style Traditional
Level or Stories 1
Additional Building Above Grade, Below Grade
New Construction N
Schools
School District Alexandria City Public Schools
Others
Pets Allowed Y
HOA Fee Include Management,Insurance,Reserve Funds,Sewer,Snow Removal,Trash,Water,Pool(s)
Senior Community No
Tax ID 60002950
Ownership Condominium
Special Listing Condition Standard
Pets Allowed No Pet Restrictions
Read Less
Want to know what your home might be worth? Contact us for a FREE valuation!

Our team is ready to help you sell your home for the highest possible price ASAP

Bought with Raymond E. Bromell • Samson Properties





