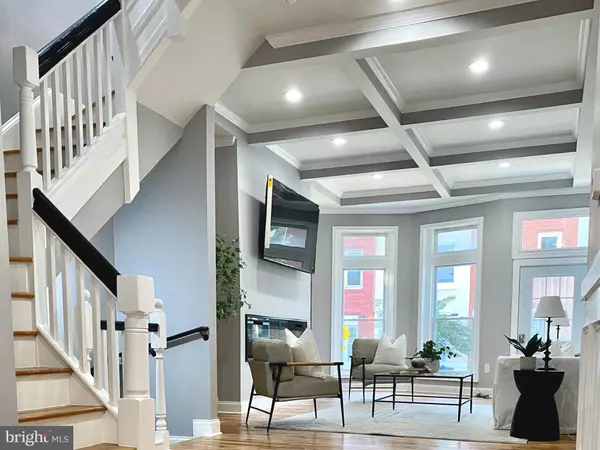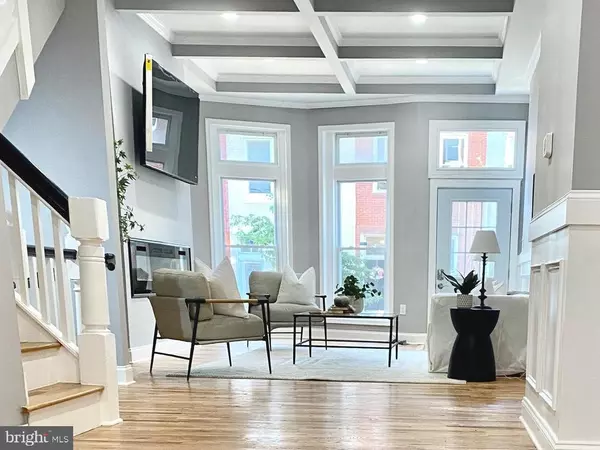$525,000
$525,000
For more information regarding the value of a property, please contact us for a free consultation.
313 E 22ND ST Baltimore, MD 21218
5 Beds
4 Baths
3,200 SqFt
Key Details
Sold Price $525,000
Property Type Townhouse
Sub Type Interior Row/Townhouse
Listing Status Sold
Purchase Type For Sale
Square Footage 3,200 sqft
Price per Sqft $164
Subdivision Barclay
MLS Listing ID MDBA2125780
Sold Date 08/21/24
Style Federal
Bedrooms 5
Full Baths 3
Half Baths 1
HOA Y/N N
Abv Grd Liv Area 2,400
Originating Board BRIGHT
Year Built 1920
Annual Tax Amount $1,416
Tax Year 2024
Lot Size 2,119 Sqft
Acres 0.05
Property Description
**PRICE ADJUSTMENT!!** Welcome to 313 E 22nd St! This is a truly unique opportunity for savvy buyers who not only understand the potential value impact of ongoing and committed development endeavors, but who are also ready to enjoy their luxury home in an already vibrant community.
Because there are SO MANY fantastic elements comprising this NEWLY BUILT FROM THE STUDS home, it's more efficient to share the key points and invite you to experience it for yourself. Here's what you need to know: ALL NEW SYSTEMS (plumbing, electrical, HVAC), Dual HVAC systems, high grade insulation, NEW 2" hardwood floors, fully finished, waterproofed & carpeted cozy basement, laundry area, all new appliances, granite counters, NEWLY PAVED & NEWLY FENCED private 2 car parking pad + 2nd private outdoor space, 10" tray ceiling, floor to ceiling windows, efficient toilets, luxury vinyl, wine fridge, electric fireplace, large 3rd floor private primary suite with spa bath, walk in closet, soaking tub, custom vanity, and optional 2nd hookup for laundry. All on a tree-lined block very close to Penn Station, which is slated for over $150M in phased transformations, to include a high-speed platform as of this writing (perfect for DC or NY commuters seeking value). Close to JHU, MICA, Station North Arts District, theater, music venues, highly regarded restaurants, bars, cafes and coffee shops, parks, cultural sites and so much more. MUST be experienced in person, so book your showing now!
Location
State MD
County Baltimore City
Zoning R-8
Direction North
Rooms
Other Rooms Living Room, Primary Bedroom, Kitchen, Primary Bathroom
Basement Full, Fully Finished, Heated, Improved, Interior Access, Sump Pump, Water Proofing System, Windows, Connecting Stairway, Daylight, Partial
Interior
Interior Features Ceiling Fan(s), Dining Area, Floor Plan - Open, Kitchen - Gourmet, Primary Bath(s), Recessed Lighting, Skylight(s), Bathroom - Soaking Tub, Upgraded Countertops, Wainscotting, Walk-in Closet(s), Wine Storage, Wood Floors, Other
Hot Water Electric
Heating Central, Heat Pump(s)
Cooling Central A/C, Ceiling Fan(s), Multi Units
Flooring Hardwood, Luxury Vinyl Plank, Carpet
Fireplaces Number 1
Fireplaces Type Electric
Equipment Built-In Microwave, Built-In Range, Dishwasher, Disposal, Dryer, Icemaker, Microwave, Oven/Range - Electric, Refrigerator, Stainless Steel Appliances, Washer
Fireplace Y
Window Features Bay/Bow,Skylights,Screens
Appliance Built-In Microwave, Built-In Range, Dishwasher, Disposal, Dryer, Icemaker, Microwave, Oven/Range - Electric, Refrigerator, Stainless Steel Appliances, Washer
Heat Source Electric
Laundry Basement, Has Laundry, Hookup
Exterior
Fence Rear, Privacy, Wood
Waterfront N
Water Access N
View City
Roof Type Rubber
Accessibility None
Parking Type Off Street, Other, On Street
Garage N
Building
Story 4
Foundation Brick/Mortar
Sewer Public Sewer
Water Public
Architectural Style Federal
Level or Stories 4
Additional Building Above Grade, Below Grade
Structure Type Tray Ceilings,Dry Wall,Brick,9'+ Ceilings
New Construction N
Schools
School District Baltimore City Public Schools
Others
Senior Community No
Tax ID 0312133813 014
Ownership Fee Simple
SqFt Source Estimated
Acceptable Financing Conventional, FHA, Cash
Listing Terms Conventional, FHA, Cash
Financing Conventional,FHA,Cash
Special Listing Condition Standard
Read Less
Want to know what your home might be worth? Contact us for a FREE valuation!

Our team is ready to help you sell your home for the highest possible price ASAP

Bought with Carly McGee • Real Broker, LLC - McLean






