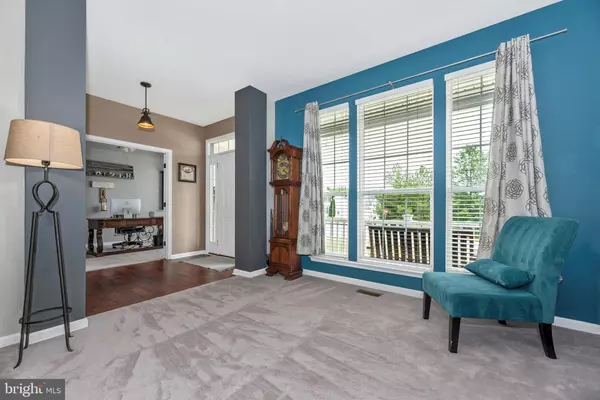$650,000
$629,900
3.2%For more information regarding the value of a property, please contact us for a free consultation.
2696 WASHINGTON WAY Manchester, MD 21102
4 Beds
4 Baths
3,916 SqFt
Key Details
Sold Price $650,000
Property Type Single Family Home
Sub Type Detached
Listing Status Sold
Purchase Type For Sale
Square Footage 3,916 sqft
Price per Sqft $165
Subdivision Manchester Farms
MLS Listing ID MDCR2021836
Sold Date 08/21/24
Style Colonial
Bedrooms 4
Full Baths 3
Half Baths 1
HOA Y/N N
Abv Grd Liv Area 2,691
Originating Board BRIGHT
Year Built 2005
Annual Tax Amount $6,546
Tax Year 2024
Lot Size 0.353 Acres
Acres 0.35
Property Description
Welcome to this stunning four-bedroom, three and one-half bath colonial in the highly sought-after Manchester Farms neighborhood of Manchester! This home epitomizes elegance and modern living with its open concept design and numerous updates. Step into the gorgeous kitchen, featuring a custom island and brand-new stainless steel appliances (2024), perfect for culinary enthusiasts. The owner's suite offers a serene retreat with a luxurious en suite bath and a spacious walk-in closet. The huge finished lower level provides ample space for entertainment and relaxation. Step outside to an entertainer's dream backyard, boasting extensive custom stone work and hardscape, beautiful landscaping and a relaxing mineral pool! Enjoy the convenience of being just minutes from shopping, restaurants, and Cape Horn Park, with easy access to major commuter routes. Recent updates include a new HVAC system (2022), custom sliders (2018), new carpeting (2022), a water treatment system (2021), new kitchen counters (2022), new garage doors (2022), and a new pool pump (2024). This home is the perfect blend of luxury and comfort, ready for you to move in and enjoy. Don't miss the chance to make this exquisite property your own!
Location
State MD
County Carroll
Zoning RES
Rooms
Other Rooms Living Room, Dining Room, Primary Bedroom, Bedroom 2, Bedroom 3, Bedroom 4, Kitchen, Family Room, Foyer, Breakfast Room, Study, Exercise Room, Recreation Room, Utility Room, Hobby Room
Basement Full, Improved, Interior Access
Interior
Interior Features Breakfast Area, Carpet, Ceiling Fan(s), Formal/Separate Dining Room, Primary Bath(s), Walk-in Closet(s), Wood Floors
Hot Water Natural Gas
Cooling Central A/C
Fireplaces Number 1
Fireplaces Type Fireplace - Glass Doors, Gas/Propane
Equipment Built-In Microwave, Dishwasher, Disposal, Dryer - Front Loading, Oven/Range - Gas, Stainless Steel Appliances, Washer, Water Heater - High-Efficiency
Fireplace Y
Appliance Built-In Microwave, Dishwasher, Disposal, Dryer - Front Loading, Oven/Range - Gas, Stainless Steel Appliances, Washer, Water Heater - High-Efficiency
Heat Source Natural Gas
Exterior
Exterior Feature Deck(s), Patio(s), Porch(es)
Garage Garage Door Opener, Garage - Side Entry
Garage Spaces 2.0
Fence Rear
Pool In Ground
Waterfront N
Water Access N
Roof Type Asphalt
Accessibility None
Porch Deck(s), Patio(s), Porch(es)
Parking Type Driveway, Off Street, Attached Garage
Attached Garage 2
Total Parking Spaces 2
Garage Y
Building
Lot Description Corner
Story 3
Foundation Permanent
Sewer Public Sewer
Water Public
Architectural Style Colonial
Level or Stories 3
Additional Building Above Grade, Below Grade
New Construction N
Schools
Elementary Schools Manchester
Middle Schools North Carroll
High Schools Manchester Valley
School District Carroll County Public Schools
Others
Senior Community No
Tax ID 0706067328
Ownership Fee Simple
SqFt Source Estimated
Special Listing Condition Standard
Read Less
Want to know what your home might be worth? Contact us for a FREE valuation!

Our team is ready to help you sell your home for the highest possible price ASAP

Bought with Bret L Merson • Keller Williams Realty Centre






