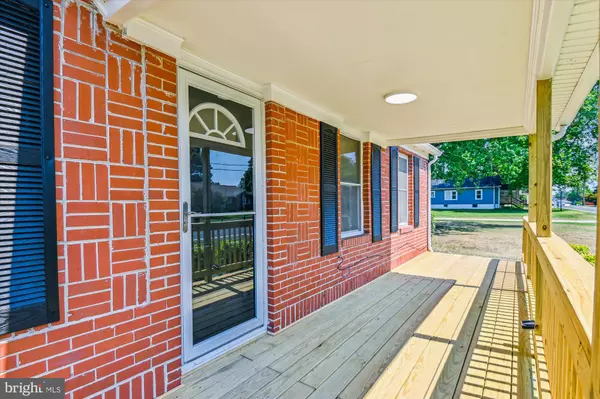$249,990
$249,990
For more information regarding the value of a property, please contact us for a free consultation.
12312 EASTERN AVE Middle River, MD 21220
2 Beds
1 Bath
768 SqFt
Key Details
Sold Price $249,990
Property Type Single Family Home
Sub Type Detached
Listing Status Sold
Purchase Type For Sale
Square Footage 768 sqft
Price per Sqft $325
Subdivision Chase
MLS Listing ID MDBC2101120
Sold Date 08/23/24
Style Bungalow
Bedrooms 2
Full Baths 1
HOA Y/N N
Abv Grd Liv Area 768
Originating Board BRIGHT
Year Built 1932
Annual Tax Amount $1,309
Tax Year 2024
Lot Size 0.299 Acres
Acres 0.3
Property Description
Welcome to your own charming single-family bungalow, where the comforts of country living await just moments from city conveniences! Nestled on a spacious 0.3-acre lot, this inviting 2-bedroom, 1-bathroom home boasts a new kitchen and bathroom, offering modern elegance and functionality.
Step inside to discover a welcoming living space perfect for relaxing or entertaining. The kitchen, complete with state-of-the-art appliances and ample counter space, is a chef's delight. Adjacent, a large laundry room adds convenience to your daily routine.
Outside, enjoy the fresh air on your large new front deck, ideal for morning coffee or evening gatherings with friends and family. With a substantial driveway, parking is never an issue, making this home perfect for hosting guests.
Embrace the tranquility of country living while being mere minutes from shopping, dining, and entertainment. A 2018 Carrier HVAC system and a 2019 hot water heater ensure comfort and efficiency year-round.
Don't miss out on this exceptional opportunity to own a piece of paradise. Schedule your private tour today and envision the possibilities of your new lifestyle in this delightful home. Welcome home!
Location
State MD
County Baltimore
Zoning DR 5.5
Rooms
Main Level Bedrooms 2
Interior
Hot Water Electric
Heating Heat Pump - Electric BackUp
Cooling Central A/C
Fireplace N
Heat Source Electric
Exterior
Garage Spaces 6.0
Waterfront N
Water Access N
Accessibility None
Parking Type Driveway
Total Parking Spaces 6
Garage N
Building
Story 1
Foundation Block
Sewer Public Sewer
Water Public
Architectural Style Bungalow
Level or Stories 1
Additional Building Above Grade, Below Grade
New Construction N
Schools
Elementary Schools Chase
High Schools Kenwood
School District Baltimore County Public Schools
Others
Senior Community No
Tax ID 04151513551401
Ownership Fee Simple
SqFt Source Assessor
Acceptable Financing Cash, Conventional, FHA, Negotiable, Private, VA, Other
Listing Terms Cash, Conventional, FHA, Negotiable, Private, VA, Other
Financing Cash,Conventional,FHA,Negotiable,Private,VA,Other
Special Listing Condition Standard
Read Less
Want to know what your home might be worth? Contact us for a FREE valuation!

Our team is ready to help you sell your home for the highest possible price ASAP

Bought with Kimberly A Grubb • O'Neill Enterprises Realty






