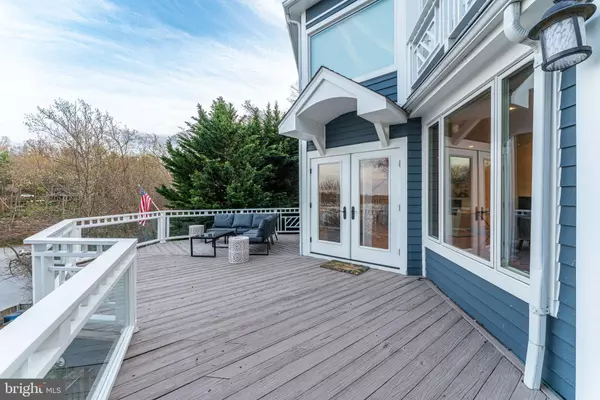$1,300,000
$1,550,000
16.1%For more information regarding the value of a property, please contact us for a free consultation.
351 SHERWOOD TRL Annapolis, MD 21401
4 Beds
4 Baths
2,797 SqFt
Key Details
Sold Price $1,300,000
Property Type Single Family Home
Sub Type Detached
Listing Status Sold
Purchase Type For Sale
Square Footage 2,797 sqft
Price per Sqft $464
Subdivision Epping Forest
MLS Listing ID MDAA2086718
Sold Date 08/28/24
Style Cape Cod,Contemporary
Bedrooms 4
Full Baths 4
HOA Y/N N
Abv Grd Liv Area 2,797
Originating Board BRIGHT
Year Built 1940
Annual Tax Amount $12,797
Tax Year 2024
Lot Size 0.336 Acres
Acres 0.34
Property Description
Welcome to the Epping Forest Community, where every day of the year feels like a vacation! This stunning, four bedroom/four bathroom home with incredible views of the Severn River is not to be missed. If it’s sunrises you want – you will find a gorgeous view in every room across the open floor plan! The main level, which opens to a spacious deck overlooking the water and marina, features a gourmet kitchen, dining area & great room (separated by a two-sided fireplace). A bedroom & hall bathroom are also on the main floor. The second level features two bedrooms & two bathrooms, including the luxurious waterfront primary suite with panoramic views & a balcony – perfect for enjoying the sunrise with your morning coffee. The well-appointed lower level boasts a recreation room with wet bar, along with an additional bedroom & bathroom. The rec room opens to an expansive lower deck with a side yard including a spacious storage shed & playhouse. Recent updates to the house include renovated kitchen with updated appliances (2021), bathroom vanities (2021), washer & dryer (2021), custom picture windows throughout manufactured by Marvin & custom blinds (2023), refinished hardwood floors on main & second level (2021), carpet on the lower level (2021), recessed lights throughout (2021), & an HVAC two zone system (2023).
If all of this wasn’t enough, the house comes with 5 outdoor parking spaces. Walk down your private path to the community beach where you’ll find a clubhouse (with restaurant and bar), basketball, tennis & pickleball courts adjacent to the community’s marina. Epping Forest is a special tax district, amenity rich neighborhood with many family activities & events. Among the community’s numerous activities are annual Fourth of July fireworks, a summer camp for children & children’s garden club. Schedule your showing today, as this one will not last long! Conveniently located to access Downtown Annapolis, head over the Bay Bridge to the Eastern shore or jump on Rt. 50 to get back to Washington, D.C. Annapolis living at its best! Epping Forest is a Special Tax District, ($3,183.97/yr.) with binding Rules & Regulations.
Location
State MD
County Anne Arundel
Zoning R1
Rooms
Basement Daylight, Full, Walkout Level, Windows, Fully Finished
Main Level Bedrooms 1
Interior
Interior Features Built-Ins, Ceiling Fan(s), Dining Area, Entry Level Bedroom, Floor Plan - Open, Kitchen - Gourmet, Pantry, Recessed Lighting
Hot Water Electric
Heating Central, Forced Air
Cooling Central A/C
Flooring Hardwood, Carpet
Fireplaces Number 1
Fireplaces Type Double Sided
Equipment Dishwasher, Disposal, Dryer, Microwave, Oven/Range - Gas, Refrigerator, Stainless Steel Appliances, Washer
Fireplace Y
Appliance Dishwasher, Disposal, Dryer, Microwave, Oven/Range - Gas, Refrigerator, Stainless Steel Appliances, Washer
Heat Source Oil, Propane - Leased
Laundry Washer In Unit, Dryer In Unit
Exterior
Exterior Feature Deck(s), Balcony
Garage Spaces 5.0
Amenities Available Bar/Lounge, Basketball Courts, Boat Ramp, Club House, Party Room, Picnic Area, Pier/Dock, Tennis Courts, Tot Lots/Playground, Water/Lake Privileges, Beach, Billiard Room, Common Grounds, Gated Community, Marina/Marina Club
Waterfront N
Water Access Y
Water Access Desc Canoe/Kayak,Fishing Allowed,Public Beach,Public Access,Swimming Allowed
View River, Scenic Vista, Water
Accessibility None
Porch Deck(s), Balcony
Parking Type Driveway, Off Street
Total Parking Spaces 5
Garage N
Building
Story 3
Foundation Block, Concrete Perimeter
Sewer Community Septic Tank, Private Septic Tank
Water Community, Private/Community Water, Public
Architectural Style Cape Cod, Contemporary
Level or Stories 3
Additional Building Above Grade, Below Grade
New Construction N
Schools
School District Anne Arundel County Public Schools
Others
Senior Community No
Tax ID 020224009153190
Ownership Fee Simple
SqFt Source Assessor
Acceptable Financing Cash, Conventional
Listing Terms Cash, Conventional
Financing Cash,Conventional
Special Listing Condition Standard
Read Less
Want to know what your home might be worth? Contact us for a FREE valuation!

Our team is ready to help you sell your home for the highest possible price ASAP

Bought with Elizabeth C Dooner • Coldwell Banker Realty






