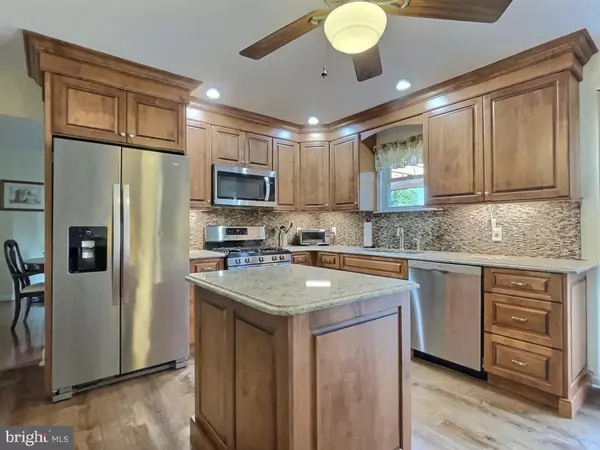$410,000
$409,900
For more information regarding the value of a property, please contact us for a free consultation.
101 DENNIS DR Elkton, MD 21921
4 Beds
3 Baths
2,328 SqFt
Key Details
Sold Price $410,000
Property Type Single Family Home
Sub Type Detached
Listing Status Sold
Purchase Type For Sale
Square Footage 2,328 sqft
Price per Sqft $176
Subdivision Hillcrest
MLS Listing ID MDCC2013392
Sold Date 08/30/24
Style Colonial
Bedrooms 4
Full Baths 2
Half Baths 1
HOA Y/N N
Abv Grd Liv Area 2,128
Originating Board BRIGHT
Year Built 2000
Annual Tax Amount $3,061
Tax Year 2024
Lot Size 0.700 Acres
Acres 0.7
Property Description
Welcome to this lovely brick front 2-story home located at the end of a cul-de-sac in the Hillcrest community of the sought-after Fair Hill area. Boasting 4 generously sized bedrooms and 2 and a half baths, this home offers a spacious and functional layout perfect for comfortable living. Upon entering, you are greeted by gleaming hardwood floors leading to the updated kitchen that easily flows to the cozy family room with fireplace. Stunning kitchen has granite counters with tile backsplash, beautiful updated cabinets, island, eat in area and sliders leading to the pergola covered patio. Upstairs, you will find 4 sizeable bedrooms, the primary bedroom comes complete with an upgraded en-suite bath, and an upgraded full hall bath. The finished basement area provides additional living space perfect for a home office, playroom, gym, or entertainment area. Conveniently located minutes to Newark and the Fair Hill Natural Resources area with miles of beautiful walking and biking trails. With easy access to major routes, commuting to nearby restaurants and shopping is a breeze. Don't miss the opportunity to make this lovely home yours!
Location
State MD
County Cecil
Zoning LDR
Rooms
Other Rooms Living Room, Dining Room, Primary Bedroom, Bedroom 2, Bedroom 3, Bedroom 4, Kitchen, Family Room, Foyer, Bonus Room
Basement Full, Partially Finished
Interior
Interior Features Ceiling Fan(s), Family Room Off Kitchen, Formal/Separate Dining Room, Kitchen - Eat-In, Primary Bath(s)
Hot Water Electric
Heating Forced Air
Cooling Central A/C
Fireplaces Number 1
Fireplace Y
Heat Source Propane - Leased
Exterior
Exterior Feature Patio(s), Porch(es)
Garage Garage - Front Entry
Garage Spaces 3.0
Waterfront N
Water Access N
Roof Type Shingle
Accessibility None
Porch Patio(s), Porch(es)
Parking Type Attached Garage, Driveway
Attached Garage 1
Total Parking Spaces 3
Garage Y
Building
Lot Description Cul-de-sac
Story 2
Foundation Block
Sewer On Site Septic
Water Well
Architectural Style Colonial
Level or Stories 2
Additional Building Above Grade, Below Grade
New Construction N
Schools
School District Cecil County Public Schools
Others
Senior Community No
Tax ID 0804033639
Ownership Fee Simple
SqFt Source Estimated
Acceptable Financing Cash, Conventional, FHA, VA
Horse Property N
Listing Terms Cash, Conventional, FHA, VA
Financing Cash,Conventional,FHA,VA
Special Listing Condition Standard
Read Less
Want to know what your home might be worth? Contact us for a FREE valuation!

Our team is ready to help you sell your home for the highest possible price ASAP

Bought with Tracy L McCullough • Remax Vision






