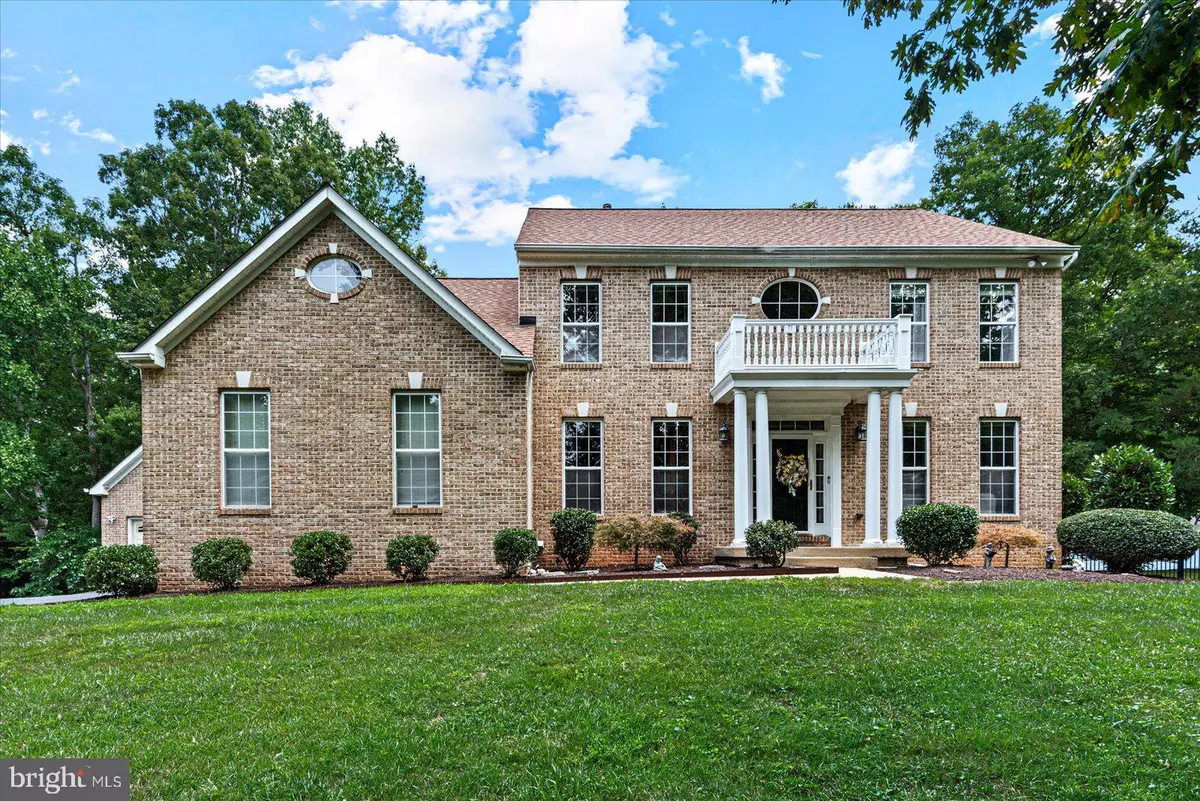$845,000
$829,000
1.9%For more information regarding the value of a property, please contact us for a free consultation.
14067 ARIS CT Woodbridge, VA 22193
5 Beds
4 Baths
4,777 SqFt
Key Details
Sold Price $845,000
Property Type Single Family Home
Sub Type Detached
Listing Status Sold
Purchase Type For Sale
Square Footage 4,777 sqft
Price per Sqft $176
Subdivision Springvale Estates
MLS Listing ID VAPW2076656
Sold Date 09/04/24
Style Colonial
Bedrooms 5
Full Baths 3
Half Baths 1
HOA Fees $24
HOA Y/N Y
Abv Grd Liv Area 3,137
Originating Board BRIGHT
Year Built 1995
Annual Tax Amount $7,375
Tax Year 2024
Lot Size 1.048 Acres
Acres 1.05
Property Description
Welcome to Springvale Estates, a prestigious community featuring 33 single-family homes on expansive 1+ acre mature lots. Nestled in a serene and private setting, this stately three-level colonial home sits on a 1.05 wooded acre and offers nearly 5,000 sq. ft. of luxurious living space.
----
This residence boasts 4/5 bedrooms and 3.5 baths, providing ample room for large gatherings and entertaining. The upper level features a stunning primary bedroom with double walk-in closets and a renovated bathroom complete with a soaker tub, heated floors, and a spacious tile shower with a bench. Three additional bedrooms and another renovated bathroom, with Bedroom 2 offering a massive walk-in closet with built-in shelving, complete this level.
----
The heart of the home is the beautifully renovated kitchen, seamlessly connected to the family room, sunroom, and breakfast area. This space opens to a gorgeous screened porch, perfect for enjoying the tranquil surroundings. The walk-out basement is an entertainer's dream, featuring a huge recreation and bonus room, a full bath, an additional bedroom, an exercise room, a laundry room, under-stairs storage, and an oversized storage room with built-in shelving.
----
Additional features include a family-friendly cat gate in the storage room, ensuring a comfortable space for your feline friends. This home truly has it all and is ready to welcome its new owners to the luxurious lifestyle offered by Springvale Estates. Don't miss the opportunity to make this remarkable property your forever home!
----
Family cats in lower level storage room, cat gate set up for ease in viewing room without entering.
Car Lift in Garage does not convey, Seller will negotiate sale outside of home sale.
Location
State VA
County Prince William
Zoning SR1
Rooms
Other Rooms Living Room, Dining Room, Primary Bedroom, Bedroom 2, Bedroom 4, Bedroom 5, Kitchen, Family Room, Bedroom 1, Sun/Florida Room, Exercise Room, Laundry, Mud Room, Office, Recreation Room, Storage Room, Bathroom 1, Bathroom 2, Bonus Room, Primary Bathroom, Half Bath, Screened Porch
Basement Daylight, Partial, Connecting Stairway, Outside Entrance, Interior Access, Heated, Shelving, Walkout Level, Rear Entrance, Poured Concrete, Partially Finished
Interior
Interior Features Attic, Carpet, Ceiling Fan(s), Chair Railings, Crown Moldings, Dining Area, Family Room Off Kitchen, Floor Plan - Traditional, Formal/Separate Dining Room, Kitchen - Gourmet, Pantry, Primary Bath(s), Bathroom - Soaking Tub, Bathroom - Tub Shower, Upgraded Countertops, Walk-in Closet(s), Water Treat System, Window Treatments, Wood Floors
Hot Water Natural Gas
Heating Forced Air
Cooling Central A/C
Flooring Engineered Wood, Ceramic Tile, Luxury Vinyl Plank, Luxury Vinyl Tile
Fireplaces Number 1
Fireplaces Type Double Sided
Equipment Dishwasher, Disposal, Dryer - Electric, Extra Refrigerator/Freezer, Oven/Range - Gas, Stainless Steel Appliances, Six Burner Stove, Washer, Water Heater
Furnishings Yes
Fireplace Y
Window Features Double Pane
Appliance Dishwasher, Disposal, Dryer - Electric, Extra Refrigerator/Freezer, Oven/Range - Gas, Stainless Steel Appliances, Six Burner Stove, Washer, Water Heater
Heat Source Natural Gas
Laundry Basement
Exterior
Exterior Feature Deck(s), Screened, Porch(es), Roof
Parking Features Additional Storage Area, Garage - Front Entry, Garage Door Opener
Garage Spaces 8.0
Utilities Available Natural Gas Available, Electric Available
Water Access N
Roof Type Shingle
Accessibility None
Porch Deck(s), Screened, Porch(es), Roof
Attached Garage 2
Total Parking Spaces 8
Garage Y
Building
Lot Description Corner, Front Yard, Landscaping, No Thru Street, Partly Wooded, Rear Yard, Road Frontage, Sloping, Trees/Wooded
Story 3
Foundation Permanent, Slab
Sewer Grinder Pump, On Site Septic
Water Well
Architectural Style Colonial
Level or Stories 3
Additional Building Above Grade, Below Grade
Structure Type Dry Wall,9'+ Ceilings
New Construction N
Schools
Elementary Schools Kyle R. Wilson
Middle Schools Benton
High Schools Charles J. Colgan Senior
School District Prince William County Public Schools
Others
Pets Allowed Y
HOA Fee Include Common Area Maintenance,Snow Removal,Trash
Senior Community No
Tax ID 7992-80-2347
Ownership Fee Simple
SqFt Source Assessor
Security Features Security System
Acceptable Financing Cash, Assumption, Conventional, VA, FHA
Listing Terms Cash, Assumption, Conventional, VA, FHA
Financing Cash,Assumption,Conventional,VA,FHA
Special Listing Condition Standard
Pets Allowed No Pet Restrictions
Read Less
Want to know what your home might be worth? Contact us for a FREE valuation!

Our team is ready to help you sell your home for the highest possible price ASAP

Bought with Azar K Abbasi • Samson Properties





