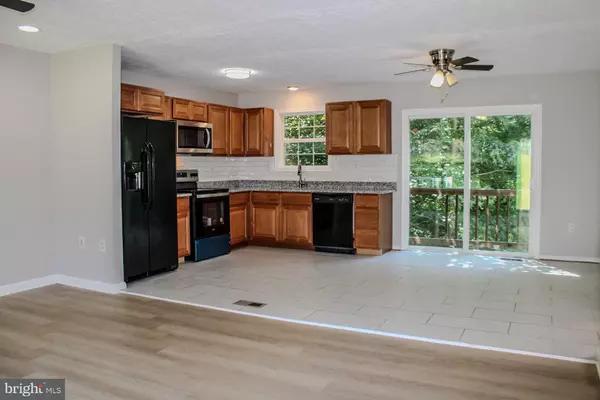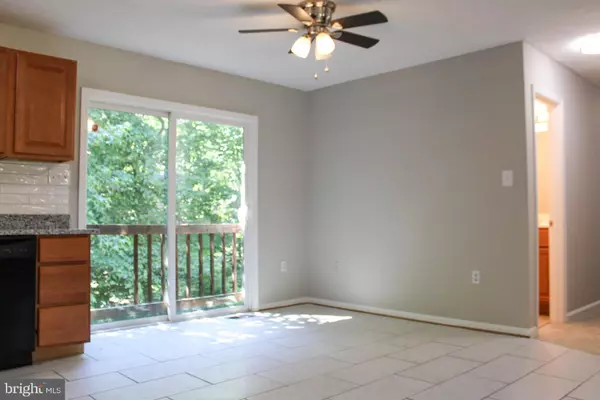$291,300
$270,000
7.9%For more information regarding the value of a property, please contact us for a free consultation.
1077 GOLDEN WEST WAY Lusby, MD 20657
3 Beds
3 Baths
2,042 SqFt
Key Details
Sold Price $291,300
Property Type Single Family Home
Sub Type Detached
Listing Status Sold
Purchase Type For Sale
Square Footage 2,042 sqft
Price per Sqft $142
Subdivision Chesapeake Ranch Estates
MLS Listing ID MDCA2016096
Sold Date 09/06/24
Style Ranch/Rambler
Bedrooms 3
Full Baths 3
HOA Fees $48/ann
HOA Y/N Y
Abv Grd Liv Area 1,104
Originating Board BRIGHT
Year Built 1994
Annual Tax Amount $2,773
Tax Year 2024
Lot Size 10,454 Sqft
Acres 0.24
Property Description
Buyer financing fell through!Cute Cute Rambler with new flooring, fresh paint and updated Kitchen. Main level features Living Room with beautiful low maintenance LVP leading to bright and airy eat in kitchen with new light fixtures, stove, granite counter-top and tile back splash. 3 Good sized bedrooms with new carpet, paint and ceiling fans. The owners suite has a full bath with another full bath located in the hall. Lower level is finished with a huge rec room also with new LVP and fresh paint and slider to backyard. There is also a full bath, laundry room and large storage area in lower level. This home is being offered at an amazing price and is move in ready!
Location
State MD
County Calvert
Zoning R
Rooms
Other Rooms Living Room, Primary Bedroom, Bedroom 2, Bedroom 3, Kitchen, Game Room, Primary Bathroom, Full Bath
Basement Improved, Full, Walkout Level
Main Level Bedrooms 3
Interior
Interior Features Carpet, Ceiling Fan(s), Entry Level Bedroom, Floor Plan - Traditional, Kitchen - Eat-In, Kitchen - Table Space, Primary Bath(s), Recessed Lighting, Bathroom - Tub Shower
Hot Water Electric
Heating Heat Pump(s)
Cooling Central A/C
Equipment Built-In Microwave, Oven/Range - Electric, Refrigerator, Dishwasher, Washer, Dryer, Exhaust Fan
Fireplace N
Appliance Built-In Microwave, Oven/Range - Electric, Refrigerator, Dishwasher, Washer, Dryer, Exhaust Fan
Heat Source Electric
Exterior
Utilities Available Cable TV Available
Waterfront N
Water Access N
Roof Type Asphalt
Accessibility None
Parking Type Off Street
Garage N
Building
Story 2
Foundation Block
Sewer Private Septic Tank
Water Public
Architectural Style Ranch/Rambler
Level or Stories 2
Additional Building Above Grade, Below Grade
New Construction N
Schools
Elementary Schools Patuxent Appeal Elementary Campus
Middle Schools Mill Creek
High Schools Patuxent
School District Calvert County Public Schools
Others
Senior Community No
Tax ID 0501119567
Ownership Fee Simple
SqFt Source Estimated
Special Listing Condition Standard
Read Less
Want to know what your home might be worth? Contact us for a FREE valuation!

Our team is ready to help you sell your home for the highest possible price ASAP

Bought with Christina M Vaselaros • RE/MAX 100






