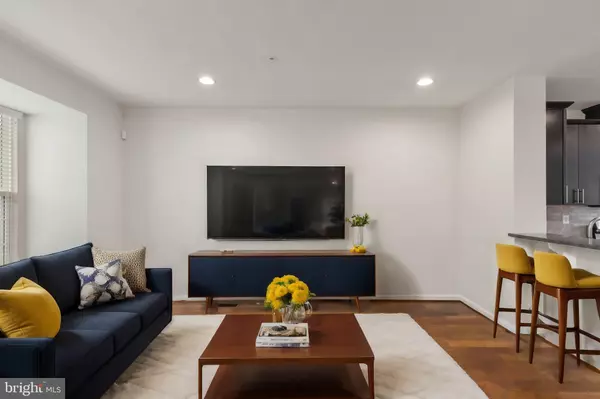$441,000
$439,900
0.3%For more information regarding the value of a property, please contact us for a free consultation.
4311 PLINLIMMON DR Owings Mills, MD 21117
3 Beds
4 Baths
2,534 SqFt
Key Details
Sold Price $441,000
Property Type Townhouse
Sub Type Interior Row/Townhouse
Listing Status Sold
Purchase Type For Sale
Square Footage 2,534 sqft
Price per Sqft $174
Subdivision Ballard Green
MLS Listing ID MDBC2103530
Sold Date 09/11/24
Style Traditional
Bedrooms 3
Full Baths 3
Half Baths 1
HOA Fees $105/mo
HOA Y/N Y
Abv Grd Liv Area 1,694
Originating Board BRIGHT
Year Built 2016
Annual Tax Amount $4,207
Tax Year 2024
Lot Size 1,629 Sqft
Acres 0.04
Property Description
Welcome to your new home in the highly sought-after Ballard Green community of Owings Mills. This inviting townhouse greets you with beautiful Brazilian hardwood floors that span the entire main level, creating a cozy and welcoming atmosphere. The heart of the home is the kitchen, thoughtfully designed for both casual meals and entertaining. It features granite countertops, stainless steel appliances, a large island perfect for gathering around, and a spacious pantry for all your storage needs. The open-concept living area flows seamlessly from the kitchen, leading to a cozy deck—just the right size for enjoying your morning coffee or setting up a small table and chairs for intimate outdoor moments.
Upstairs, you'll find a spacious primary bedroom suite, complete with a tray ceiling, a new ceiling light/fan combo, and a walk-in closet that offers plenty of space. The attached bathroom is your private retreat, featuring a separate soaking tub, a walk-in shower, and double sinks. The upper level also includes two additional sizable bedrooms, a full bathroom, and a convenient laundry area, making daily chores simple.
The lower level offers a versatile family room and an additional full bath—perfect for movie nights, a home office, or a guest suite. With a total of 3 bedrooms, 3 full bathrooms, and 1 half bath, this home provides plenty of space for everyone. An attached two-car garage and access to a community pool add even more convenience and enjoyment. Plus, you'll love the proximity to schools, shopping, and major highways.
This townhouse is ready to welcome you home—don't miss out on this opportunity!
** Sellers will use BCHH as the title company. Buyers are free to choose their own title company but can save significantly on reissuing the Title Owner's Policy by using BCHH. If the buyer selects a different title company for split closing, please note that both companies will need to coordinate to ensure smooth communication and transaction flow.**
Location
State MD
County Baltimore
Zoning RESIDENTIAL
Rooms
Other Rooms Living Room, Dining Room, Primary Bedroom, Bedroom 2, Bedroom 3, Kitchen, Game Room
Basement Fully Finished
Interior
Interior Features Kitchen - Island, Combination Kitchen/Dining, Upgraded Countertops, Primary Bath(s), Window Treatments, Wood Floors, Recessed Lighting, Floor Plan - Open
Hot Water Natural Gas
Heating Forced Air
Cooling Central A/C
Flooring Carpet, Ceramic Tile, Hardwood
Equipment Dishwasher, Disposal, Dryer, Microwave, Oven/Range - Gas, Refrigerator, Washer, Water Heater
Fireplace N
Window Features Double Pane,Screens
Appliance Dishwasher, Disposal, Dryer, Microwave, Oven/Range - Gas, Refrigerator, Washer, Water Heater
Heat Source Natural Gas
Laundry Washer In Unit, Dryer In Unit
Exterior
Exterior Feature Deck(s)
Parking Features Garage Door Opener
Garage Spaces 2.0
Utilities Available Under Ground, Cable TV Available
Amenities Available Pool - Outdoor, Common Grounds
Water Access N
Roof Type Asphalt
Accessibility None
Porch Deck(s)
Attached Garage 2
Total Parking Spaces 2
Garage Y
Building
Story 3
Foundation Brick/Mortar
Sewer Public Sewer
Water Public
Architectural Style Traditional
Level or Stories 3
Additional Building Above Grade, Below Grade
Structure Type 9'+ Ceilings,Tray Ceilings
New Construction N
Schools
School District Baltimore County Public Schools
Others
HOA Fee Include Common Area Maintenance,Pool(s)
Senior Community No
Tax ID 04022500013209
Ownership Fee Simple
SqFt Source Assessor
Security Features Smoke Detector,Carbon Monoxide Detector(s),Sprinkler System - Indoor
Acceptable Financing FHA, Conventional, Cash, VA, Private
Listing Terms FHA, Conventional, Cash, VA, Private
Financing FHA,Conventional,Cash,VA,Private
Special Listing Condition Standard
Read Less
Want to know what your home might be worth? Contact us for a FREE valuation!

Our team is ready to help you sell your home for the highest possible price ASAP

Bought with VENKATESWARA RAO GURRAM • Samson Properties





