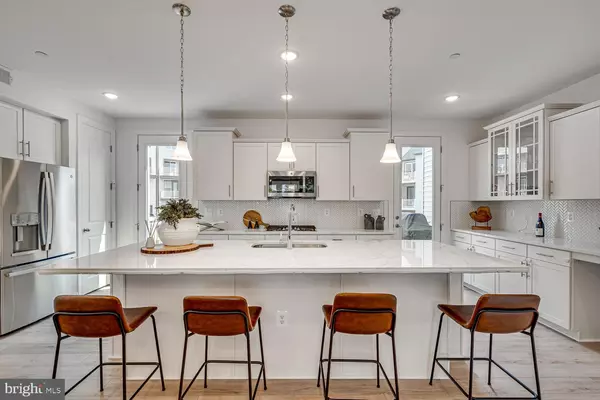$1,000,000
$979,000
2.1%For more information regarding the value of a property, please contact us for a free consultation.
14313 YESLER AVE Chantilly, VA 20151
4 Beds
5 Baths
3,104 SqFt
Key Details
Sold Price $1,000,000
Property Type Townhouse
Sub Type Interior Row/Townhouse
Listing Status Sold
Purchase Type For Sale
Square Footage 3,104 sqft
Price per Sqft $322
Subdivision The Boulevards At Westfields
MLS Listing ID VAFX2189092
Sold Date 09/09/24
Style Contemporary
Bedrooms 4
Full Baths 3
Half Baths 2
HOA Fees $105/mo
HOA Y/N Y
Abv Grd Liv Area 3,104
Originating Board BRIGHT
Year Built 2023
Annual Tax Amount $9,937
Tax Year 2024
Lot Size 1,920 Sqft
Acres 0.04
Lot Dimensions 0.00 x 0.00
Property Description
Welcome to an exquisite 4-level townhouse in the sought-after Chantilly community! This beautifully designed home, with **OVER $100K IN UPGRADES**, offers modern luxury and convenience, making it perfect for today's discerning buyers. Step inside and be greeted by an inviting open floor plan that boasts abundant natural light and stylish finishes throughout. The gourmet kitchen is a chef's dream, featuring **HIGH-END STAINLESS STEEL APPLIANCES**, **CALACATTA LAZA QUARTZ COUNTERTOPS**, and a large center island perfect for entertaining. The spacious living and dining areas provide ample space for gatherings and relaxation. On the upper levels, you'll find generously sized bedrooms, including a luxurious primary suite complete with a walk-in closet and **A SPA-LIKE EN-SUITE BATHROOM WITH A RAIN SHOWER FROM THE CEILING**. The top level offers versatile space, perfect for a home office, gym, or additional bedroom. Additionally, enjoy the stunning rooftop terrace, perfect for outdoor entertaining, relaxing, and taking in the beautiful views. The ground level provides additional living space, ideal for a family room or guest suite, with easy access to the 2-car garage. Enjoy outdoor living on the private deck, perfect for morning coffee or evening sunset. Minutes away from premier shopping, dining, parks, and entertainment options. The vibrant neighborhood offers easy access to everything. Don't miss the opportunity to make this stunning townhouse your new home! Schedule a tour today and experience luxury living!
Location
State VA
County Fairfax
Zoning 316
Rooms
Other Rooms Dining Room, Primary Bedroom, Bedroom 2, Bedroom 3, Kitchen, Family Room, Bedroom 1, Laundry, Utility Room, Bathroom 1, Bathroom 2, Bonus Room, Primary Bathroom, Half Bath
Interior
Interior Features Attic, Combination Dining/Living, Combination Kitchen/Dining, Dining Area, Efficiency, Floor Plan - Open, Kitchen - Gourmet, Pantry, Bathroom - Soaking Tub, Upgraded Countertops, Walk-in Closet(s), Wood Floors, Breakfast Area, Kitchen - Eat-In
Hot Water Electric
Heating Energy Star Heating System, Forced Air, Programmable Thermostat
Cooling Central A/C, Fresh Air Recovery System, Programmable Thermostat, Heat Pump(s)
Flooring Laminated
Equipment Built-In Microwave, Cooktop, Dishwasher, Disposal, Oven - Self Cleaning, Oven - Wall, Stainless Steel Appliances, Washer - Front Loading, Dryer - Front Loading
Fireplace N
Appliance Built-In Microwave, Cooktop, Dishwasher, Disposal, Oven - Self Cleaning, Oven - Wall, Stainless Steel Appliances, Washer - Front Loading, Dryer - Front Loading
Heat Source Natural Gas
Laundry Dryer In Unit, Has Laundry, Washer In Unit, Upper Floor
Exterior
Exterior Feature Balcony, Patio(s), Roof
Parking Features Garage - Front Entry, Garage Door Opener, Inside Access
Garage Spaces 2.0
Utilities Available Electric Available, Water Available, Sewer Available
Amenities Available Common Grounds
Water Access N
Roof Type Architectural Shingle
Accessibility None
Porch Balcony, Patio(s), Roof
Attached Garage 2
Total Parking Spaces 2
Garage Y
Building
Story 4
Foundation Slab
Sewer Public Sewer
Water Public
Architectural Style Contemporary
Level or Stories 4
Additional Building Above Grade, Below Grade
Structure Type 9'+ Ceilings
New Construction N
Schools
Elementary Schools Cub Run
Middle Schools Franklin
High Schools Chantilly
School District Fairfax County Public Schools
Others
Pets Allowed Y
HOA Fee Include Common Area Maintenance,Management,Parking Fee,Snow Removal,Lawn Maintenance,Trash
Senior Community No
Tax ID 0443 13 0107
Ownership Fee Simple
SqFt Source Assessor
Special Listing Condition Standard
Pets Allowed Case by Case Basis
Read Less
Want to know what your home might be worth? Contact us for a FREE valuation!

Our team is ready to help you sell your home for the highest possible price ASAP

Bought with Ahmed Makkiyah • Douglas Realty





