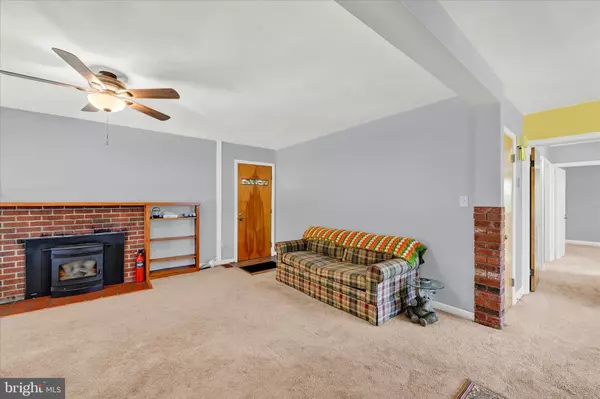$255,000
$249,900
2.0%For more information regarding the value of a property, please contact us for a free consultation.
3105 DUNDALK AVE Dundalk, MD 21222
3 Beds
2 Baths
1,406 SqFt
Key Details
Sold Price $255,000
Property Type Single Family Home
Sub Type Detached
Listing Status Sold
Purchase Type For Sale
Square Footage 1,406 sqft
Price per Sqft $181
Subdivision Dundalk Highlands
MLS Listing ID MDBC2092118
Sold Date 09/13/24
Style Ranch/Rambler
Bedrooms 3
Full Baths 1
Half Baths 1
HOA Y/N N
Abv Grd Liv Area 1,036
Originating Board BRIGHT
Year Built 1955
Annual Tax Amount $1,944
Tax Year 2023
Lot Size 5,700 Sqft
Acres 0.13
Lot Dimensions 1.00 x
Property Description
Back on the market! Buyer financing fell through, their loss is your gain. Welcome to 3105 Dundalk Ave, Dundalk, MD 21220! This inviting property, located in the heart of historic Dundalk, offers a blend of classic charm and modern comfort. Spanning over 1,300 sqft, this home features 3 generously sized bedrooms and 1.5 bathrooms. The spacious living area is perfect for relaxing and entertaining, while the ample kitchen storage provides space for culinary endeavors. Situated on a desirable corner lot, this home offers the added benefit of driveway parking, ensuring convenience and ease. The surrounding area boasts a rich history and vibrant community, making it an ideal location for first time buyers and experienced home owners alike. 3105 Dundalk Ave is the perfect place to call home. Don't miss your chance to own this delightful property!
Location
State MD
County Baltimore
Zoning RESIDENTIAL
Rooms
Other Rooms Living Room, Dining Room, Primary Bedroom, Bedroom 2, Bedroom 3, Kitchen, Family Room, Basement, Attic
Basement Other
Main Level Bedrooms 3
Interior
Interior Features Combination Kitchen/Dining, Window Treatments, Entry Level Bedroom, Laundry Chute, Floor Plan - Traditional
Hot Water Natural Gas
Heating Forced Air
Cooling Ceiling Fan(s), Central A/C, Whole House Fan
Fireplaces Number 1
Equipment Dryer, Exhaust Fan, Oven/Range - Electric, Refrigerator, Washer
Fireplace Y
Appliance Dryer, Exhaust Fan, Oven/Range - Electric, Refrigerator, Washer
Heat Source Natural Gas, Wood
Exterior
Garage Spaces 2.0
Waterfront N
Water Access N
Roof Type Asphalt
Accessibility None
Road Frontage City/County, Public
Parking Type On Street, Attached Carport
Total Parking Spaces 2
Garage N
Building
Story 2
Foundation Block
Sewer Public Sewer
Water Public
Architectural Style Ranch/Rambler
Level or Stories 2
Additional Building Above Grade, Below Grade
New Construction N
Schools
School District Baltimore County Public Schools
Others
Senior Community No
Tax ID 04121208082020
Ownership Fee Simple
SqFt Source Assessor
Acceptable Financing Cash, Conventional, FHA, VA
Listing Terms Cash, Conventional, FHA, VA
Financing Cash,Conventional,FHA,VA
Special Listing Condition Standard
Read Less
Want to know what your home might be worth? Contact us for a FREE valuation!

Our team is ready to help you sell your home for the highest possible price ASAP

Bought with Vladir Villagran • Epic Realty, LLC.






