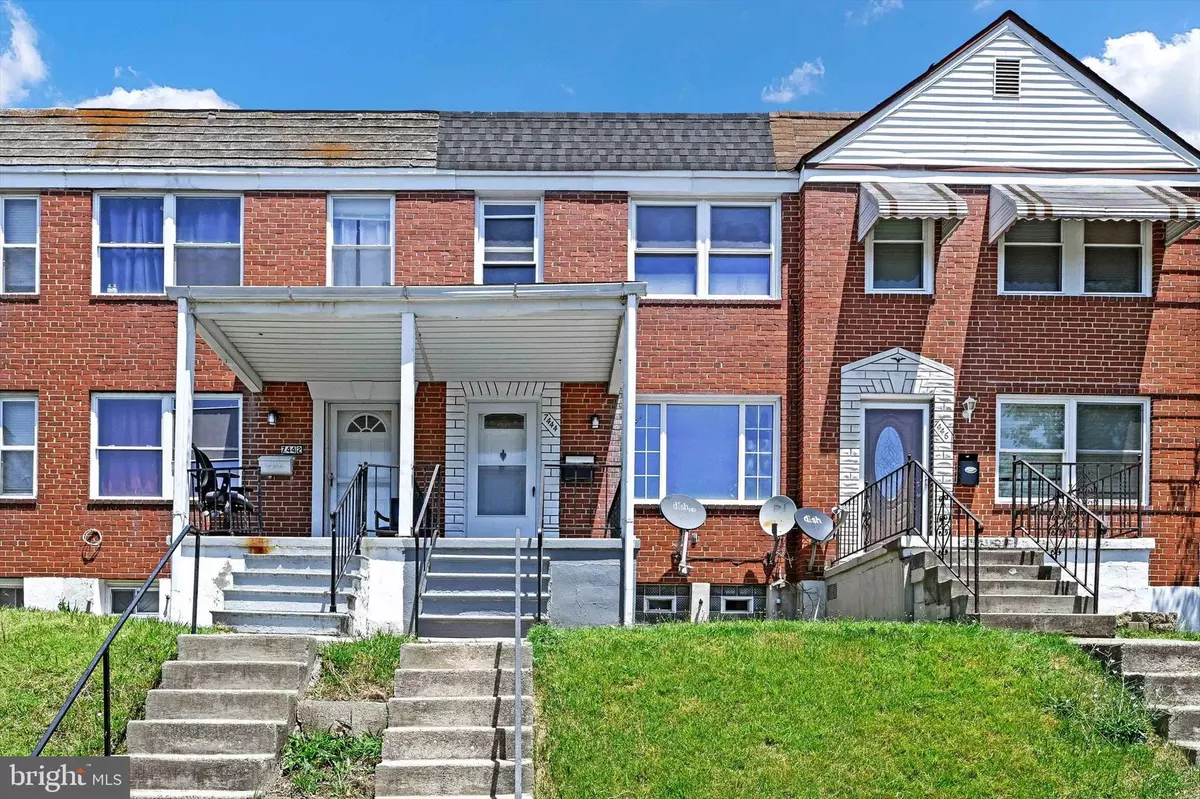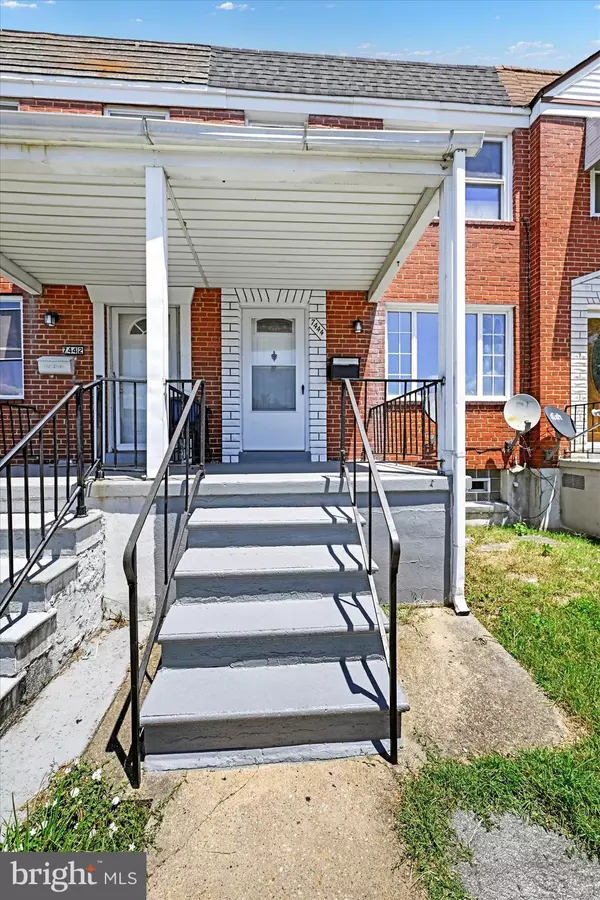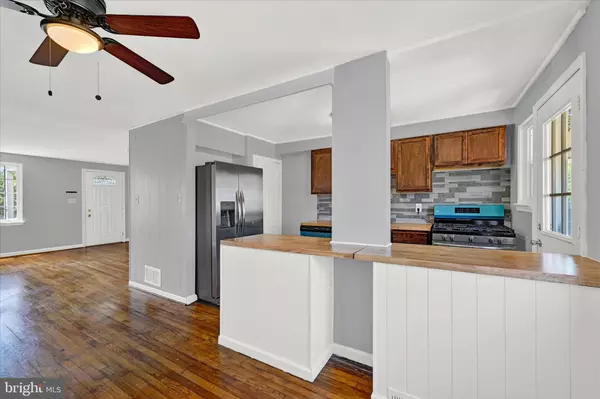$199,944
$199,944
For more information regarding the value of a property, please contact us for a free consultation.
7444 BERKSHIRE RD Baltimore, MD 21224
3 Beds
2 Baths
1,228 SqFt
Key Details
Sold Price $199,944
Property Type Townhouse
Sub Type Interior Row/Townhouse
Listing Status Sold
Purchase Type For Sale
Square Footage 1,228 sqft
Price per Sqft $162
Subdivision Fordham
MLS Listing ID MDBC2100868
Sold Date 09/11/24
Style Colonial
Bedrooms 3
Full Baths 1
Half Baths 1
HOA Y/N N
Abv Grd Liv Area 1,024
Originating Board BRIGHT
Year Built 1954
Annual Tax Amount $1,448
Tax Year 2024
Lot Size 1,680 Sqft
Acres 0.04
Property Description
Outstanding! Updated and Renovated Home. 3 Bedrooms and 1.5 Baths. New Kitchen...Beautiful Cabinets; Tile Backsplash; Breakfast Bar Area with Extra Cabinets; New Stainless Steel Appliances; New Countertops; New Sink; and, Opens to Dining and Family Room. Newer HVAC (+/-5 Yrs New); Roof (+/-2 Yrs New); Bathroom; Carpet (2024); Hot H20; and, MORE! The Roof is completely New--not just a coating. Replacement Windows and Doors. All of the Big Things have been done. You could Create a Rear Parking Area in the Yard...Alley Access. Basement has Walk-Up steps to the Rear Yard. Newer Washer and Dryer Included. Covered Front Porch so you can Sit and Enjoy your Morning Coffee or Afternoon Tea or Evening Pilsner!
Location
State MD
County Baltimore
Zoning R
Rooms
Other Rooms Dining Room, Primary Bedroom, Bedroom 2, Bedroom 3, Kitchen, Game Room, Family Room, Utility Room
Basement Connecting Stairway, Rear Entrance, Sump Pump, Fully Finished
Interior
Interior Features Attic, Dining Area, Breakfast Area, Wood Floors, Floor Plan - Open, Family Room Off Kitchen
Hot Water Natural Gas
Heating Forced Air
Cooling Ceiling Fan(s), Central A/C
Flooring Carpet, Luxury Vinyl Plank, Hardwood
Equipment Dishwasher, Dryer, Exhaust Fan, Oven/Range - Gas, Range Hood, Washer, Refrigerator
Fireplace N
Window Features Vinyl Clad,Double Pane,Insulated,Screens
Appliance Dishwasher, Dryer, Exhaust Fan, Oven/Range - Gas, Range Hood, Washer, Refrigerator
Heat Source Natural Gas
Exterior
Fence Chain Link, Rear
Utilities Available Cable TV, Natural Gas Available, Electric Available
Water Access N
Roof Type Rubber
Accessibility None
Garage N
Building
Lot Description Rear Yard
Story 3
Foundation Block
Sewer Public Sewer
Water Public
Architectural Style Colonial
Level or Stories 3
Additional Building Above Grade, Below Grade
Structure Type Dry Wall,Paneled Walls
New Construction N
Schools
School District Baltimore County Public Schools
Others
Senior Community No
Tax ID 04121223038900
Ownership Fee Simple
SqFt Source Assessor
Special Listing Condition Standard
Read Less
Want to know what your home might be worth? Contact us for a FREE valuation!

Our team is ready to help you sell your home for the highest possible price ASAP

Bought with Hang Lei • HomeSmart





