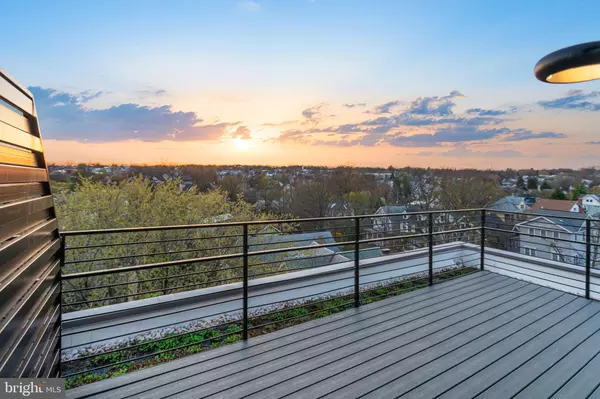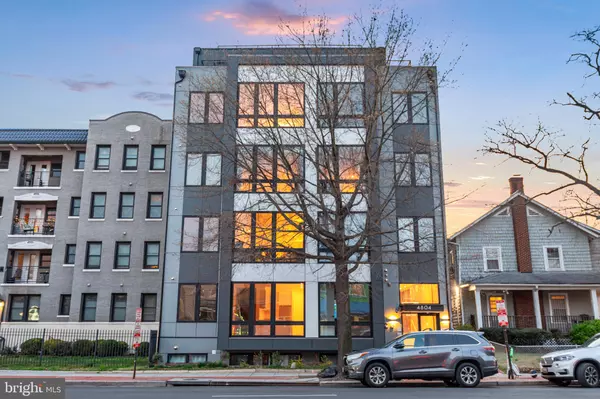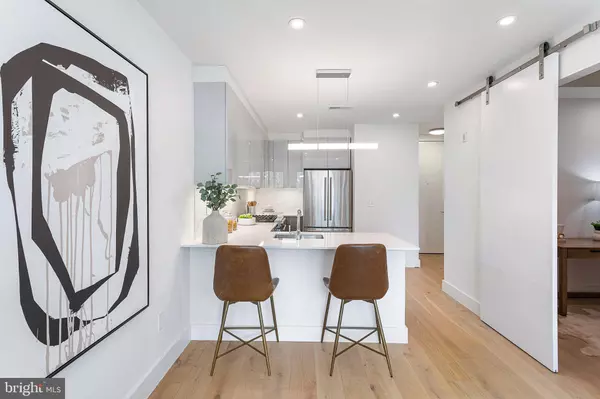$624,900
$624,900
For more information regarding the value of a property, please contact us for a free consultation.
4804 GEORGIA AVE NW #PH403 Washington, DC 20011
2 Beds
2 Baths
1,118 SqFt
Key Details
Sold Price $624,900
Property Type Condo
Sub Type Condo/Co-op
Listing Status Sold
Purchase Type For Sale
Square Footage 1,118 sqft
Price per Sqft $558
Subdivision Petworth
MLS Listing ID DCDC2156892
Sold Date 09/13/24
Style Contemporary
Bedrooms 2
Full Baths 2
Condo Fees $327/mo
HOA Y/N N
Abv Grd Liv Area 1,118
Originating Board BRIGHT
Year Built 2021
Tax Year 2024
Property Description
Closeout pricing, amazing value in Penthouse living!! Welcome to The Stella, a stunning collection of 18 brand new residences - delivering now! PH403 is a 2 bed +den/2 bath condo with a spacious private terrace, perfect for entertaining! Contemporary finishes artfully selected by a team of interior designers include custom European cabinetry, quartz counters and backsplash, Porcelanosa tile in luxury baths, 7" wood flooring throughout, chrome fixtures. Enjoy an abundance of natural light through oversized windows. Ample recessed lighting, App-enabled security system, 9'+ ceilings, Kitchen Aid appliances, Gas cooking, vented concealed range hoods, under cabinet lighting and adjustable closets round out these special details. Conveniently located in booming Petworth, with a walk score of 90! Super low condo fees with amenities including gorgeous controlled-access lobby, housing mail and Package Concierge system, indoor bike room. Parking available for $20k. Don't miss this incredible opportunity!
Location
State DC
County Washington
Rooms
Other Rooms Living Room, Primary Bedroom, Kitchen, Den
Main Level Bedrooms 1
Interior
Interior Features Combination Dining/Living, Flat, Floor Plan - Open, Kitchen - Gourmet, Recessed Lighting, Sprinkler System, Upgraded Countertops, Wood Floors
Hot Water Electric
Heating Forced Air
Cooling Central A/C
Flooring Ceramic Tile, Hardwood
Equipment Built-In Microwave, Dishwasher, Disposal, Dryer - Front Loading, Energy Efficient Appliances, ENERGY STAR Clothes Washer, ENERGY STAR Refrigerator, Exhaust Fan, Icemaker, Oven/Range - Gas, Stainless Steel Appliances, Washer - Front Loading
Fireplace N
Window Features Double Pane,Energy Efficient,Low-E,Insulated
Appliance Built-In Microwave, Dishwasher, Disposal, Dryer - Front Loading, Energy Efficient Appliances, ENERGY STAR Clothes Washer, ENERGY STAR Refrigerator, Exhaust Fan, Icemaker, Oven/Range - Gas, Stainless Steel Appliances, Washer - Front Loading
Heat Source Electric
Laundry Dryer In Unit, Washer In Unit
Exterior
Amenities Available Other
Water Access N
Accessibility 2+ Access Exits
Garage N
Building
Story 2
Unit Features Mid-Rise 5 - 8 Floors
Foundation Concrete Perimeter, Slab
Sewer Public Sewer
Water Public
Architectural Style Contemporary
Level or Stories 2
Additional Building Above Grade
Structure Type 9'+ Ceilings,Dry Wall,Tray Ceilings
New Construction Y
Schools
School District District Of Columbia Public Schools
Others
Pets Allowed Y
HOA Fee Include Common Area Maintenance,Ext Bldg Maint,Gas,Management,Reserve Funds,Sewer,Snow Removal,Trash,Water
Senior Community No
Ownership Condominium
Security Features Carbon Monoxide Detector(s),Exterior Cameras,Fire Detection System,Smoke Detector,Sprinkler System - Indoor
Acceptable Financing Conventional, Cash, VA, FHA
Listing Terms Conventional, Cash, VA, FHA
Financing Conventional,Cash,VA,FHA
Special Listing Condition Standard
Pets Allowed Number Limit
Read Less
Want to know what your home might be worth? Contact us for a FREE valuation!

Our team is ready to help you sell your home for the highest possible price ASAP

Bought with Calvin Dretske • Compass





