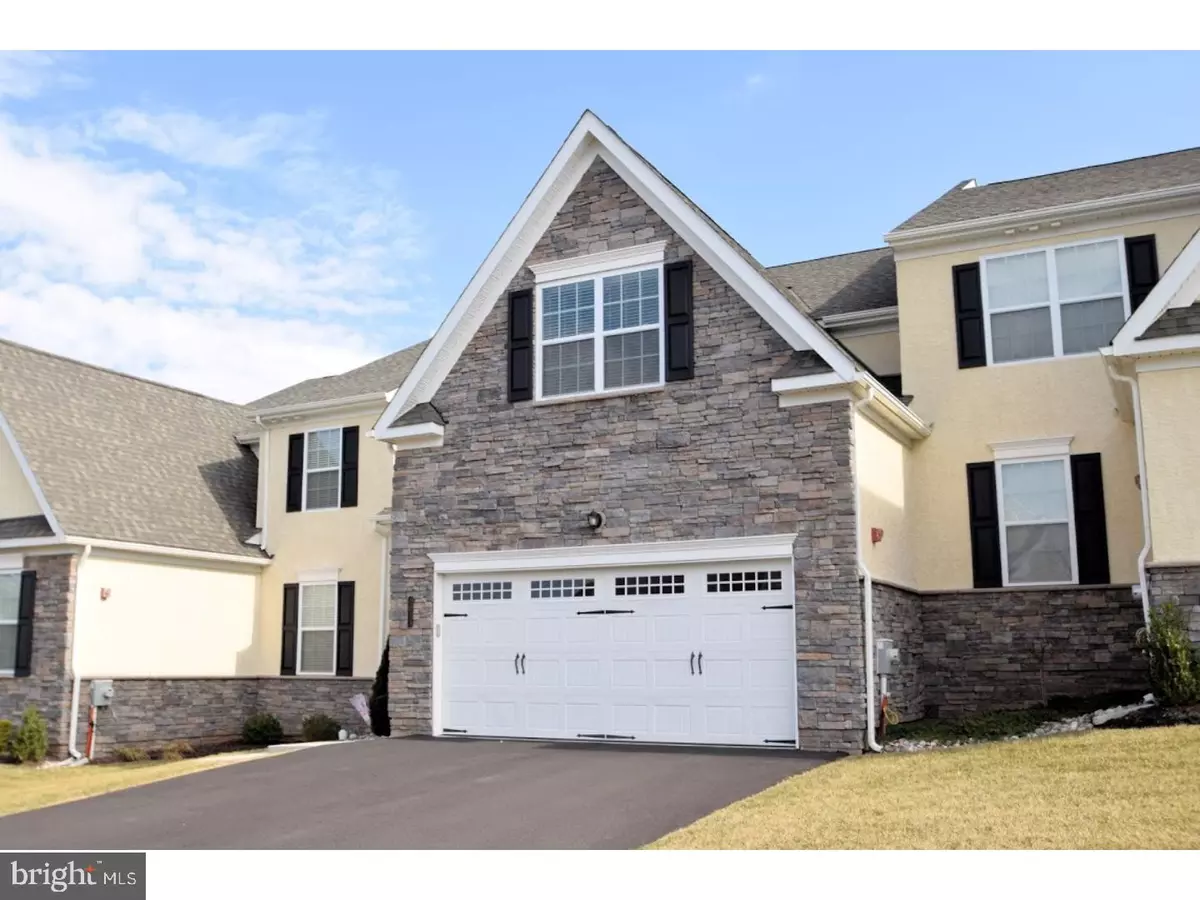$399,999
$405,000
1.2%For more information regarding the value of a property, please contact us for a free consultation.
2033 PLEASANT VALLEY DR Lansdale, PA 19446
3 Beds
3 Baths
2,465 SqFt
Key Details
Sold Price $399,999
Property Type Townhouse
Sub Type Interior Row/Townhouse
Listing Status Sold
Purchase Type For Sale
Square Footage 2,465 sqft
Price per Sqft $162
Subdivision Thorndale
MLS Listing ID 1000192364
Sold Date 07/10/18
Style Carriage House
Bedrooms 3
Full Baths 2
Half Baths 1
HOA Fees $150/qua
HOA Y/N Y
Abv Grd Liv Area 2,465
Originating Board TREND
Year Built 2015
Annual Tax Amount $6,991
Tax Year 2018
Lot Size 2,130 Sqft
Acres 0.05
Lot Dimensions 30
Property Description
Welcome home to this 3 year young St. Clair Model Carriage Home with a two car attached garage in the Thorndale neighborhood. Conveniently located to main roads, shopping and dining, this home as so much to offer. The covered entry welcomes you to the foyer with upgraded Bruce Manchester hardwood flooring that flows throughout the main floor. The study/den has recessed lighting and the dining room features crown molding. The upgraded gourmet kitchen has espresso cabinetry, granite counters, stainless steel appliances including a gas range and a bright breakfast room with french doors to the patio. The two story great room is anchored by the marble gas fireplace with Palladium windows. Powder room also conveniently located on the main floor. The large master suite features a tray ceiling, walk-in closet and master bath with espresso double vanity and oversized shower. Two additional bedrooms, a full hall bath and a laundry room complete the second floor. Full unfinished basement is great for storage or could be finished for additional entertaining space. Additional features/upgrades include carriage style garage doors, 9 ft. first floor ceilings and energy efficient gas heat and central air. Community offers walking trails and is surrounded by open space. A wonderful place to call home!
Location
State PA
County Montgomery
Area Towamencin Twp (10653)
Zoning R5
Rooms
Other Rooms Living Room, Dining Room, Primary Bedroom, Bedroom 2, Kitchen, Bedroom 1, Other
Basement Full, Unfinished
Interior
Interior Features Kitchen - Island, Ceiling Fan(s), Stall Shower, Dining Area
Hot Water Natural Gas, Propane
Heating Gas, Propane, Forced Air
Cooling Central A/C
Flooring Wood, Fully Carpeted, Tile/Brick
Fireplaces Number 1
Fireplaces Type Marble, Gas/Propane
Equipment Built-In Range, Oven - Self Cleaning, Dishwasher, Disposal, Built-In Microwave
Fireplace Y
Window Features Energy Efficient
Appliance Built-In Range, Oven - Self Cleaning, Dishwasher, Disposal, Built-In Microwave
Heat Source Natural Gas, Bottled Gas/Propane
Laundry Upper Floor
Exterior
Exterior Feature Patio(s)
Garage Inside Access
Garage Spaces 5.0
Utilities Available Cable TV
Waterfront N
Water Access N
Roof Type Shingle
Accessibility None
Porch Patio(s)
Parking Type Driveway, Attached Garage, Other
Attached Garage 2
Total Parking Spaces 5
Garage Y
Building
Lot Description Level
Story 2
Foundation Concrete Perimeter
Sewer Public Sewer
Water Public
Architectural Style Carriage House
Level or Stories 2
Additional Building Above Grade
Structure Type Cathedral Ceilings,9'+ Ceilings
New Construction N
Schools
Elementary Schools Walton Farm
Middle Schools Pennfield
High Schools North Penn Senior
School District North Penn
Others
HOA Fee Include Common Area Maintenance,Snow Removal,Trash
Senior Community No
Tax ID 53-00-00364-909
Ownership Fee Simple
Acceptable Financing Conventional
Listing Terms Conventional
Financing Conventional
Read Less
Want to know what your home might be worth? Contact us for a FREE valuation!

Our team is ready to help you sell your home for the highest possible price ASAP

Bought with Lucia Lui • P C First Realty Inc






