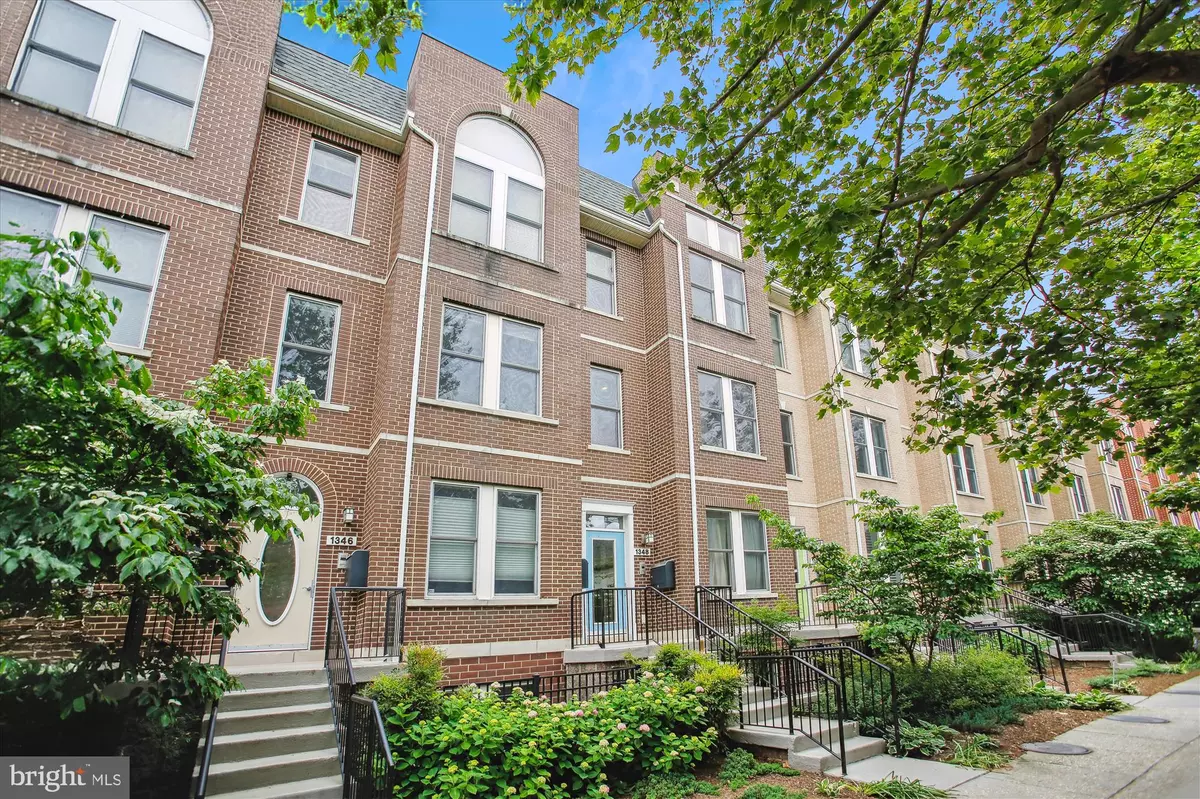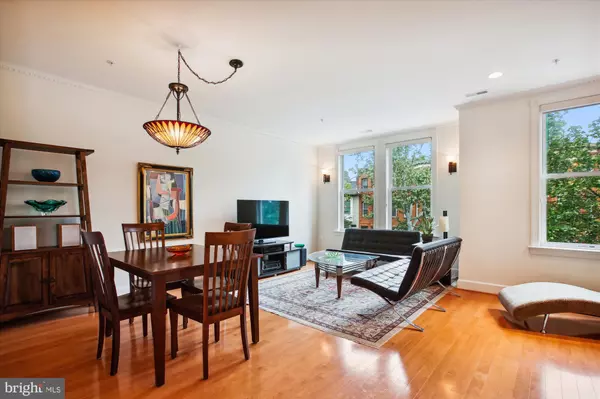$719,000
$719,990
0.1%For more information regarding the value of a property, please contact us for a free consultation.
1348 MONROE ST NW #B Washington, DC 20010
2 Beds
3 Baths
1,572 SqFt
Key Details
Sold Price $719,000
Property Type Condo
Sub Type Condo/Co-op
Listing Status Sold
Purchase Type For Sale
Square Footage 1,572 sqft
Price per Sqft $457
Subdivision Columbia Heights
MLS Listing ID DCDC2142958
Sold Date 09/26/24
Style Federal
Bedrooms 2
Full Baths 2
Half Baths 1
Condo Fees $459/mo
HOA Y/N N
Abv Grd Liv Area 1,572
Originating Board BRIGHT
Year Built 2005
Annual Tax Amount $6,663
Tax Year 2024
Property Description
Welcome to Tivoli Square, a spacious top 2-level, 2 bedroom, 2.5 bath townhouse condo that truly lives like a house! Located near the heart of Columbia Heights, you are just a few blocks from everything the neighborhood has to offer, including metro & bus access, Giant Food at your backdoor, and too many great restaurants to count! The stunning condo features 9 foot ceilings throughout, hardwood flooring on the main level, and carpeting on the bedroom level. The main level features a large combination living/dining room, big kitchen featuring stainless steel appliances and a ton of counter space, a large south-facing den with patio access, and a half bath. The bedroom level features 2 large suites each with its own charm: very large south facing suite with plantation shutters, walk-in closets and large bath with walk-in shower and double vanity, and north facing suite with 12 foot ceilings, extra high windows. and its own en-suite bath. A private one-car garage and outside tandem parking spot completes the picture - you will never have to worry about parking! All 3 toilets replaced in 2024; washer/dryer replaced in 2020; HVAC system and hot water heater replaced in 2019, with Michael & Son's 10 year warranty (must have bi-annual check-up).
Location
State DC
County Washington
Zoning RA-2
Direction North
Interior
Interior Features Breakfast Area, Window Treatments, Upgraded Countertops, Floor Plan - Open, Combination Dining/Living, Intercom, Bathroom - Soaking Tub, Walk-in Closet(s)
Hot Water Electric
Heating Forced Air
Cooling Central A/C
Flooring Carpet, Ceramic Tile, Hardwood
Equipment Dishwasher, Disposal, Microwave, Oven/Range - Gas, Refrigerator, Washer/Dryer Stacked
Furnishings No
Fireplace N
Window Features Double Hung,Vinyl Clad
Appliance Dishwasher, Disposal, Microwave, Oven/Range - Gas, Refrigerator, Washer/Dryer Stacked
Heat Source Natural Gas
Laundry Upper Floor
Exterior
Exterior Feature Deck(s)
Parking Features Garage - Rear Entry
Garage Spaces 2.0
Utilities Available Under Ground, Water Available, Sewer Available, Natural Gas Available, Electric Available, Cable TV Available
Amenities Available None
Water Access N
View City, Street
Roof Type Flat
Accessibility None
Porch Deck(s)
Attached Garage 1
Total Parking Spaces 2
Garage Y
Building
Story 2
Foundation Other
Sewer Public Sewer
Water Public
Architectural Style Federal
Level or Stories 2
Additional Building Above Grade, Below Grade
Structure Type 9'+ Ceilings,Dry Wall
New Construction N
Schools
School District District Of Columbia Public Schools
Others
Pets Allowed Y
HOA Fee Include Ext Bldg Maint,Lawn Maintenance,Insurance,Reserve Funds,Sewer,Snow Removal,Water,Management,Common Area Maintenance,Trash
Senior Community No
Tax ID 2837//2016
Ownership Condominium
Security Features Intercom,Smoke Detector
Acceptable Financing Cash, Conventional
Horse Property N
Listing Terms Cash, Conventional
Financing Cash,Conventional
Special Listing Condition Standard
Pets Allowed Number Limit
Read Less
Want to know what your home might be worth? Contact us for a FREE valuation!

Our team is ready to help you sell your home for the highest possible price ASAP

Bought with Ericka S Black • Coldwell Banker Realty - Washington





