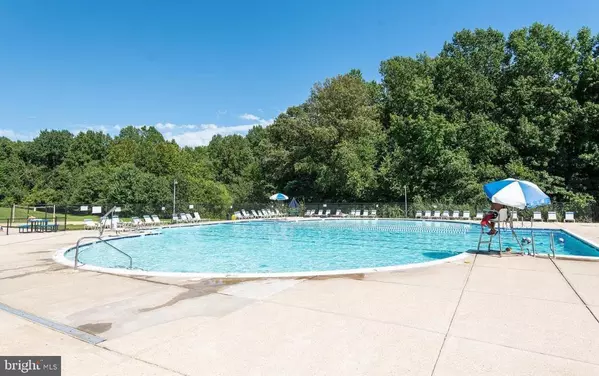$336,000
$349,000
3.7%For more information regarding the value of a property, please contact us for a free consultation.
1003 MURDOCH COURT Crofton, MD 21114
3 Beds
3 Baths
1,410 SqFt
Key Details
Sold Price $336,000
Property Type Condo
Sub Type Condo/Co-op
Listing Status Sold
Purchase Type For Sale
Square Footage 1,410 sqft
Price per Sqft $238
Subdivision Stonehaven Mews In Crofton Village
MLS Listing ID MDAA2089120
Sold Date 09/27/24
Style Colonial
Bedrooms 3
Full Baths 2
Half Baths 1
Condo Fees $231/mo
HOA Y/N N
Abv Grd Liv Area 1,410
Originating Board BRIGHT
Year Built 1993
Annual Tax Amount $3,181
Tax Year 2024
Property Description
Crofton: Three-bedroom 2.5-bathroom, larger end unit townhome with an expanded rear yard. Featuring stainless steel kitchen appliances (Bosh and GE appliances), primary bedroom with full bathroom and walk-in closet, new carpet & newer kitchen flooring. Also featuring a rear deck, lower- level patio and fenced yard. Hard Wired house generator also conveys. Conveniently located in close proximity to local schools, major commuter routes and local shopping. Community features offer access to two outdoor pools, (Nantucket & Wellfleet), which include: Two 25-meter, competition pools, including a dive well and half-moon shallow areas, two baby pools, handicapped accessible bathhouses, handicap lifts, managed summer swim team. Additionally: Recreation Areas • Volleyball courts • Playground • Outdoor tennis courts • Full-court basketball court • Baseball field • Soccer & Lacrosse fields • Walking Path
Location
State MD
County Anne Arundel
Zoning RESIDENTIAL
Rooms
Other Rooms Kitchen, Family Room, Laundry, Bathroom 3
Basement Connecting Stairway, Outside Entrance, Rear Entrance, Partial, Walkout Level, Walkout Stairs
Interior
Interior Features Kitchen - Country, Kitchen - Table Space, Window Treatments, Primary Bath(s), Floor Plan - Open
Hot Water Electric
Heating Forced Air, Heat Pump(s)
Cooling Ceiling Fan(s), Central A/C, Heat Pump(s)
Flooring Luxury Vinyl Plank, Carpet
Equipment Dishwasher, Disposal, Dryer, Exhaust Fan, Icemaker, Microwave, Oven/Range - Electric, Refrigerator, Stove, Washer
Fireplace N
Window Features Bay/Bow
Appliance Dishwasher, Disposal, Dryer, Exhaust Fan, Icemaker, Microwave, Oven/Range - Electric, Refrigerator, Stove, Washer
Heat Source Electric
Laundry Has Laundry
Exterior
Exterior Feature Deck(s), Patio(s), Porch(es)
Fence Rear
Utilities Available Cable TV Available
Amenities Available Bike Trail, Jog/Walk Path, Pool - Outdoor, Basketball Courts, Tennis Courts
Water Access N
Roof Type Asphalt
Accessibility None
Porch Deck(s), Patio(s), Porch(es)
Garage N
Building
Lot Description Cul-de-sac
Story 3
Foundation Other
Sewer Public Sewer
Water Public
Architectural Style Colonial
Level or Stories 3
Additional Building Above Grade
New Construction N
Schools
School District Anne Arundel County Public Schools
Others
Pets Allowed Y
HOA Fee Include Water,Sewer
Senior Community No
Tax ID 020221390079242
Ownership Condominium
Acceptable Financing Conventional, FHA, VA
Listing Terms Conventional, FHA, VA
Financing Conventional,FHA,VA
Special Listing Condition Standard
Pets Allowed No Pet Restrictions
Read Less
Want to know what your home might be worth? Contact us for a FREE valuation!

Our team is ready to help you sell your home for the highest possible price ASAP

Bought with Mary C Wagner • Long & Foster Real Estate, Inc.





