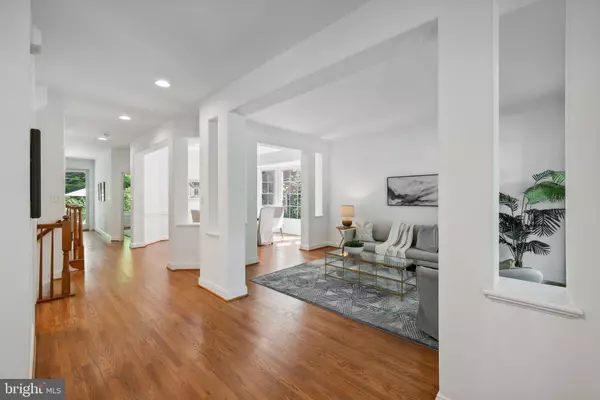$1,185,000
$1,185,000
For more information regarding the value of a property, please contact us for a free consultation.
3423 PUTNAM ST Falls Church, VA 22042
4 Beds
5 Baths
4,276 SqFt
Key Details
Sold Price $1,185,000
Property Type Single Family Home
Sub Type Detached
Listing Status Sold
Purchase Type For Sale
Square Footage 4,276 sqft
Price per Sqft $277
Subdivision Holmes Run Acres
MLS Listing ID VAFX2196302
Sold Date 10/01/24
Style Colonial
Bedrooms 4
Full Baths 5
HOA Y/N N
Abv Grd Liv Area 3,075
Originating Board BRIGHT
Year Built 2002
Annual Tax Amount $12,710
Tax Year 2024
Lot Size 8,795 Sqft
Acres 0.2
Property Description
Welcome to 3423 Putnam St in Falls Church, VA, where elegance meets charm in this stunning all-brick home nestled on a peaceful cul-de-sac, backing onto Roundtree Park. This beautiful setting offers tennis and pickleball courts, a playground, picnic pavilion, and walking trails just steps away.
This spacious Chatam Model spans over 4,200 square feet across three finished levels, offering 4 bedrooms and 5 full bathrooms. A fifth room on the lower level serves as a versatile space, perfect for a den or theater room. The home is enhanced with Anderson windows, refinished hardwood floors on the main level, fresh paint, updated bathrooms, new hardware, hinges, lighting, and new carpet in the basement, all adding to its modern appeal.
The main level is designed for entertaining, featuring three bay windows, a gourmet kitchen with granite counters, a breakfast room, a family room with a cozy fireplace, a private office, and spacious living and dining rooms. The full bath on this level is ADA compliant.
Upstairs, the expansive primary bedroom includes a sitting area, a freshly updated bathroom, and two closets. An additional large bedroom with an ensuite bath, along with two more spacious bedrooms that share a bath, complete the upper level.
The finished walk-up lower level offers versatile space for a bedroom, theater or den, a recreation or exercise room, a full bath, and a laundry room.
The home backs onto peaceful wooded parkland and includes a two-car garage, a beautiful backyard with an expansive deck, built-in seating, mature landscaping, and a tranquil water feature. Best of all, there is no HOA. Don't miss the opportunity to make this exceptional property your new home.
Location
State VA
County Fairfax
Zoning 140
Rooms
Basement Fully Finished, Rear Entrance, Walkout Level, Walkout Stairs
Interior
Interior Features Breakfast Area, Dining Area, Family Room Off Kitchen, Floor Plan - Open, Floor Plan - Traditional, Kitchen - Island, Kitchen - Table Space, Primary Bath(s), Wood Floors
Hot Water Electric
Heating Zoned
Cooling Central A/C
Flooring Hardwood
Fireplaces Number 1
Equipment Dishwasher, Disposal, Icemaker, Microwave, Oven - Double, Oven/Range - Electric, Refrigerator
Fireplace Y
Appliance Dishwasher, Disposal, Icemaker, Microwave, Oven - Double, Oven/Range - Electric, Refrigerator
Heat Source Electric, Natural Gas
Exterior
Parking Features Garage - Front Entry
Garage Spaces 2.0
Utilities Available Cable TV Available
Water Access N
Roof Type Asphalt
Accessibility None
Attached Garage 2
Total Parking Spaces 2
Garage Y
Building
Story 3
Foundation Permanent
Sewer Public Septic
Water Public
Architectural Style Colonial
Level or Stories 3
Additional Building Above Grade, Below Grade
Structure Type 9'+ Ceilings,Tray Ceilings
New Construction Y
Schools
School District Fairfax County Public Schools
Others
Senior Community No
Tax ID 0601 42 0008
Ownership Fee Simple
SqFt Source Assessor
Special Listing Condition Standard
Read Less
Want to know what your home might be worth? Contact us for a FREE valuation!

Our team is ready to help you sell your home for the highest possible price ASAP

Bought with Greg Moss • KW Metro Center





