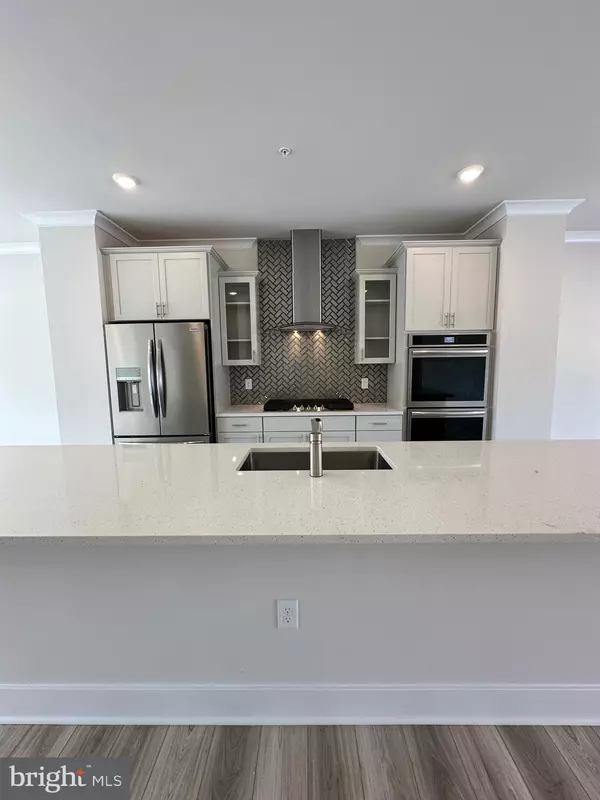$449,990
$449,990
For more information regarding the value of a property, please contact us for a free consultation.
10949 DRUMMOND PL White Plains, MD 20695
3 Beds
4 Baths
2,117 SqFt
Key Details
Sold Price $449,990
Property Type Townhouse
Sub Type End of Row/Townhouse
Listing Status Sold
Purchase Type For Sale
Square Footage 2,117 sqft
Price per Sqft $212
Subdivision St Charles
MLS Listing ID MDCH2034456
Sold Date 09/30/24
Style Contemporary
Bedrooms 3
Full Baths 2
Half Baths 2
HOA Fees $66/ann
HOA Y/N Y
Abv Grd Liv Area 2,117
Originating Board BRIGHT
Annual Tax Amount $529
Tax Year 2024
Lot Size 2,396 Sqft
Acres 0.06
Lot Dimensions 0.00 x 0.00
Property Description
Welcome to the Highlands Community in St. Charles Arcadia model nestled in the Highlands Community in White Plains, MD. This stunning new construction townhome is the epitome of modern elegance and convenience, designed to cater to the needs of today's discerning homeowners. This beautifully crafted end unit townhome offers a generous open floor plan with 3 bedrooms, 2 full, 2 half bathrooms. The elegant design features LED lighting, large windows, and luxurious finishes throughout. The heart of the home is the state-of-the-art gourmet kitchen package, equipped with the stainless steel appliances & hood, cooktop, double wall oven, french door refrigerator, herringbone backsplash, granite countertop in the kitchen and second floor full bath, and an expansive island and breakfast area are perfect for casual dining or hosting gatherings. The adjacent dining area flows seamlessly into the family room, creating an inviting space for family and friends. Retreat to the owner's suite which features a private en-suite bathroom, spacious walk-in closet. The spa-like bathroom is designed with a double vanity, glass-enclosed shower, water closet offering a tranquil escape after a long day. Top load washer & dryer and deck are included with this home. Enjoy the convenience and security of a front load garage, with driveway space for two cars providing easy access to your home and additional storage space. Built with energy efficiency in mind, this home includes advanced features such as energy-efficient windows, appliances, and HVAC systems, ensuring comfort and savings year-round. Located in the sought-after St. Charles community, residents will appreciate the proximity to schools, shopping centers, dining options, and recreational facilities. Commuters will find easy access to major highways, making travel to Washington D.C., Alexandria, and other surrounding areas a breeze. As part of the St. Charles community, homeowners will enjoy access to a variety of amenities including clubhouse, fitness center, community pool, tot lot/playground and dog park fostering a vibrant and active lifestyle. Don’t miss the opportunity to own this exquisite new construction home in one of White Plains’ most desirable communities. Schedule your private tour today and experience the exceptional living that awaits you in the Highlands Community. As an added bonus, take advantage of builder credit available with the builder's preferred lender and title company. Plus, rest assured knowing that while the photos provided are for illustration purposes only, the actual home will exceed your expectations with its impeccable craftsmanship and attention to detail. Contact us today to schedule your private tour and secure your slice of paradise before it's too late! Prices and features are subject to change, so act fast to make this dream home yours. August 2024 Delivery
Location
State MD
County Charles
Zoning PUD
Rooms
Basement Front Entrance, Fully Finished
Interior
Hot Water Natural Gas, Tankless
Heating Central
Cooling Central A/C
Equipment Stainless Steel Appliances, Water Heater - Tankless, Washer, Dryer, Cooktop, Oven - Double
Fireplace N
Appliance Stainless Steel Appliances, Water Heater - Tankless, Washer, Dryer, Cooktop, Oven - Double
Heat Source Natural Gas
Exterior
Parking Features Garage - Front Entry
Garage Spaces 1.0
Amenities Available Club House, Fitness Center, Tot Lots/Playground, Swimming Pool, Dog Park
Water Access N
Accessibility Other
Attached Garage 1
Total Parking Spaces 1
Garage Y
Building
Story 3
Foundation Concrete Perimeter
Sewer Public Sewer
Water Public
Architectural Style Contemporary
Level or Stories 3
Additional Building Above Grade, Below Grade
New Construction Y
Schools
School District Charles County Public Schools
Others
HOA Fee Include Common Area Maintenance
Senior Community No
Tax ID 0906361592
Ownership Fee Simple
SqFt Source Assessor
Special Listing Condition Standard
Read Less
Want to know what your home might be worth? Contact us for a FREE valuation!

Our team is ready to help you sell your home for the highest possible price ASAP

Bought with EFREM TOLESSA • Heymann Realty, LLC






